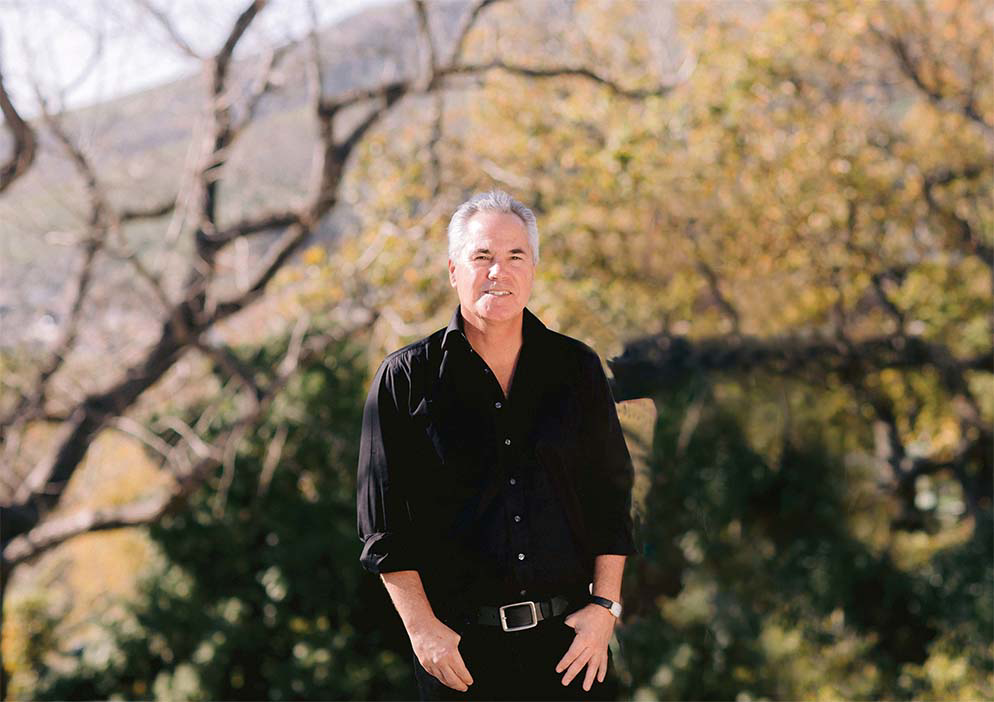Harbour Arch

Discover a new urban lifestyle in the heart of the Mother City.
Selling from R2.4 million (incl. VAT)
Harbour Arch provides a prime opportunity to invest in Cape Town CBD’s first large scale inner city mixed-use precinct. This is your opportunity to live, work, play, relax and stay in a safe, convenient, enjoyable and sustainable community-focused environment. Within Harbour Arch’s vibrant pedestrian-friendly precinct you will find all your daily needs – restaurants, cocktail bars, shopping, hotels, banking, medical services, health clubs, entertainment and so much more.
Enjoying fantastic proximity to the city and its surrounds, Harbour Arch’s six towers will be located alongside landscaped public spaces.
A choice of stylish studio, one, two, and three-bedroom corner apartments are available. Each apartment offers fantastic spacial design, modern styling, and wonderful upscale finishes.
No 1 Harbour Arch offers its residents both public and private entertainment areas. Select the 8th floor entertainment area which is open to the general public and residents alike, where you will find a north-facing courtyard garden flanked by retail outlets, restaurants, coffee shops, and cocktail bars. Alternatively, gravitate to the 24th-floor viewing deck and garden for the residents of the Tower. The outdoor pool will be located on the 17th floor terrace which is exclusive to residents.
Harbour Arch is located at the confluence of the N1 and N2 freeways making it highly visible to anyone arriving in the city. This unrivaled location will also provide quick and easy vehicular access to the Airport, the Southern Suburbs, the Northern Suburbs, the Atlantic Seaboard, and the Winelands.
Key features
- Studio, 1, 2, and 3-bedroom corner apartments available
- Excellent spatial design, modern styling and upscale finishes
- Top-line energy efficient appliances
- Exclusive rooftop garden
- Outdoor pool
- Fully equipped gym
- North-facing courtyard garden flanked by retail outlets, restaurants, coffee shops, and cocktail bars
- Secure undercover parking
- 24/7 Access control and CCTV
- Fibre-to-the-home
- Energy efficient features: - refuse recycling - water saving devices and rain water harvesting - a centralised district cooling facility - double glazing - low-energy LED lighting - energy-efficient appliances
Further information
Other documents
Unit details
| Unit type | Floor plan |
|---|---|
| 8th & 9th Floor | Download (1.07MB) |
| 10th - 23rd Floor | Download (1.31MB) |
| 15th & 16th Floor | Download (391KB) |
| 17th Floor | Download (353KB) |
| 18th - 23rd Floor | Download (353KB) |
| Basement & Ground Floor | Download (1.15MB) |
| Parking P1 - P7 | Download (890KB) |
| Roof Level | Download (650KB) |
| Typical Section A - A | Download (169KB) |
We are your local property experts in Foreshore, South Africa
Iain Konkol

Iain Konkol
 GoldClub Agent
GoldClub AgentGoldClub status recognises the highest levels of service excellence and outstanding sales & rentals success for which the Pam Golding Properties brand is renowned.



