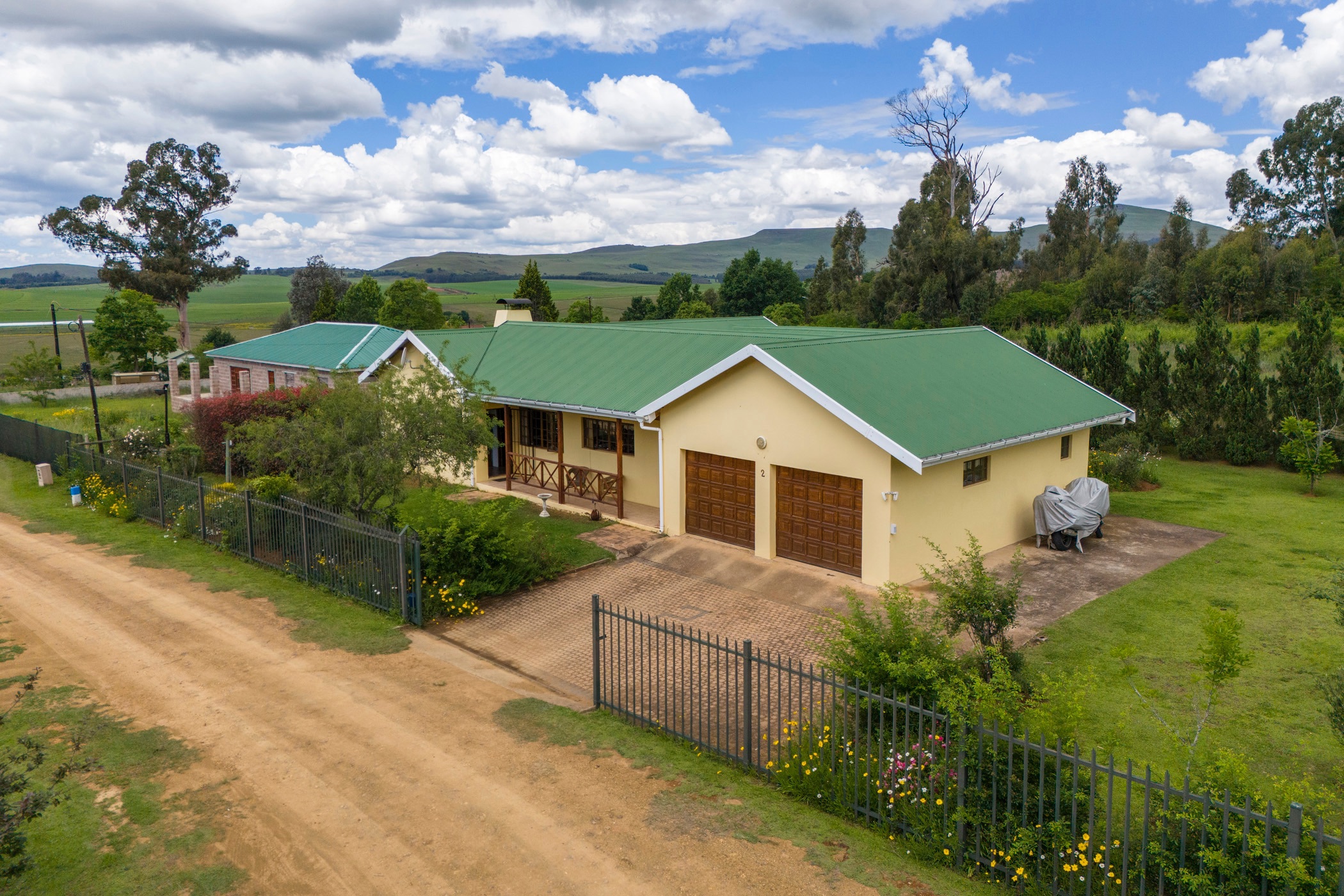Single-storey cluster for sale in Himeville

Warm, Secure and Designed for Family Living
Set on a manageable 1188sqm mini-sub, this charming north-facing home offers the perfect blend of comfort and practicality — ideal for retirement, family living, or a holiday escape.
The welcoming entrance hall leads into a sunny L-shaped lounge and dining area featuring a built-in fireplace and bar, creating a warm and inviting living space. The well-designed kitchen boasts wooden cabinetry, granite countertops, and a built-in oven with gas hob, along with ample storage, a pantry, and an additional storeroom behind the garage.
The home offers three bedrooms and two bathrooms (main en suite), with the main bedroom and dining area opening onto a sheltered courtyard, perfect for relaxed outdoor living.
Additional features include air conditioning/heating throughout, a perimeter fence and electronic gate, and a JoJo tank with pressure pump for backup water supply.
A delightful, well-secured home where comfort meets convenience.
Key features
- Open plan living area
Listing details
Rooms
- 3 Bedrooms
- Main Bedroom
- Main bedroom with en-suite bathroom, air conditioner, built-in cupboards, carpeted floors and curtain rails
- Bedroom 2
- Bedroom with air conditioner, built-in cupboards, carpeted floors and curtain rails
- Bedroom 3
- Bedroom with blinds, built-in cupboards and carpeted floors
- 2 Bathrooms
- Bathroom 1
- Bathroom with basin, blinds, shower, tiled floors and toilet
- Bathroom 2
- Bathroom with basin, bath, blinds, shower, tiled floors and toilet
- Other rooms
- Entrance Hall
- Entrance hall with tiled floors
- Kitchen
- Kitchen with blinds, extractor fan, eye-level oven, gas, granite tops, hob and tiled floors
- Living Room
- Open plan living room with air conditioner, curtain rails, fireplace, satellite dish, tiled floors and under floor heating
- Laundry
- Laundry with tiled floors
- Scullery
- Scullery with blinds and tiled floors

