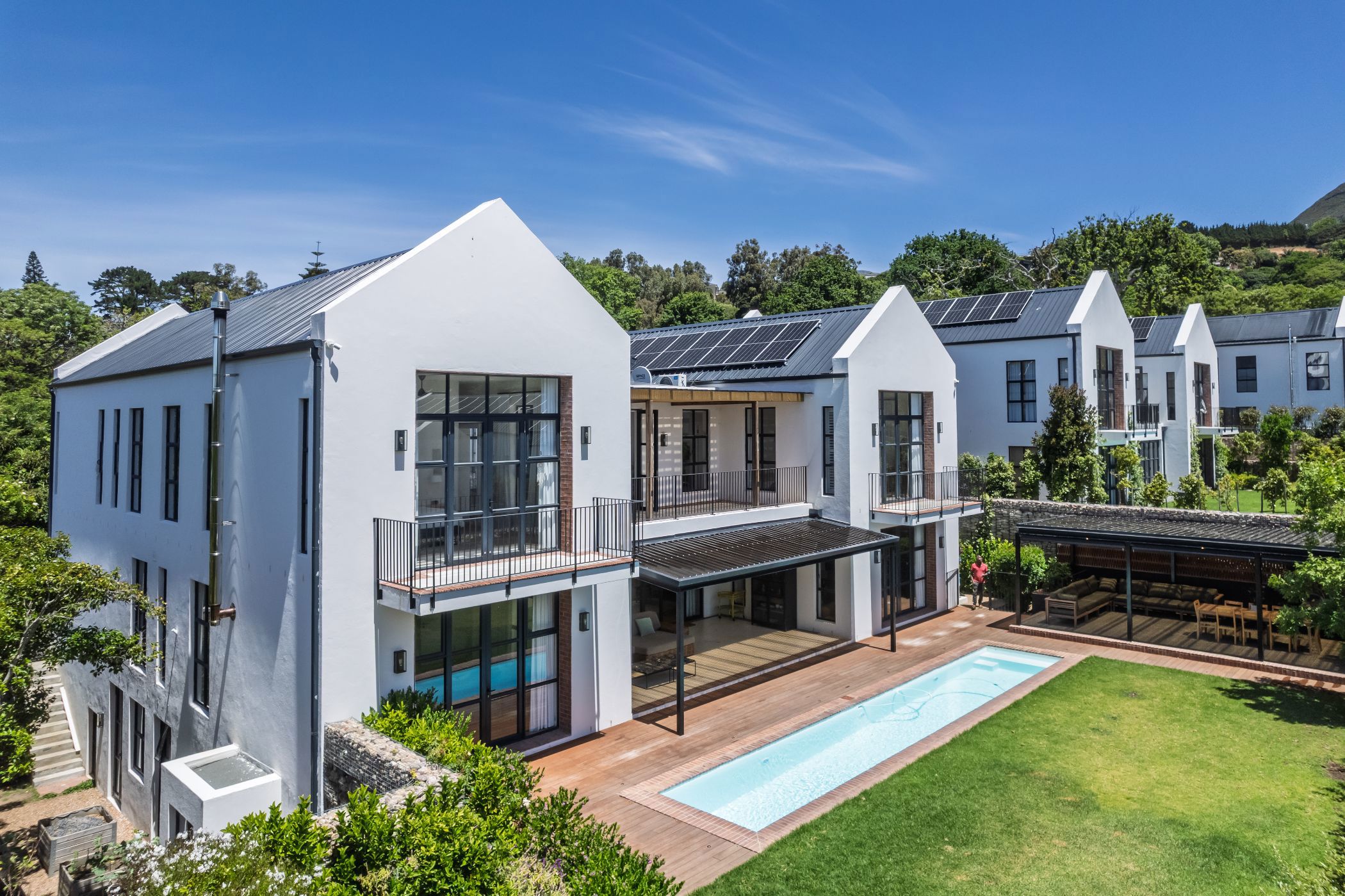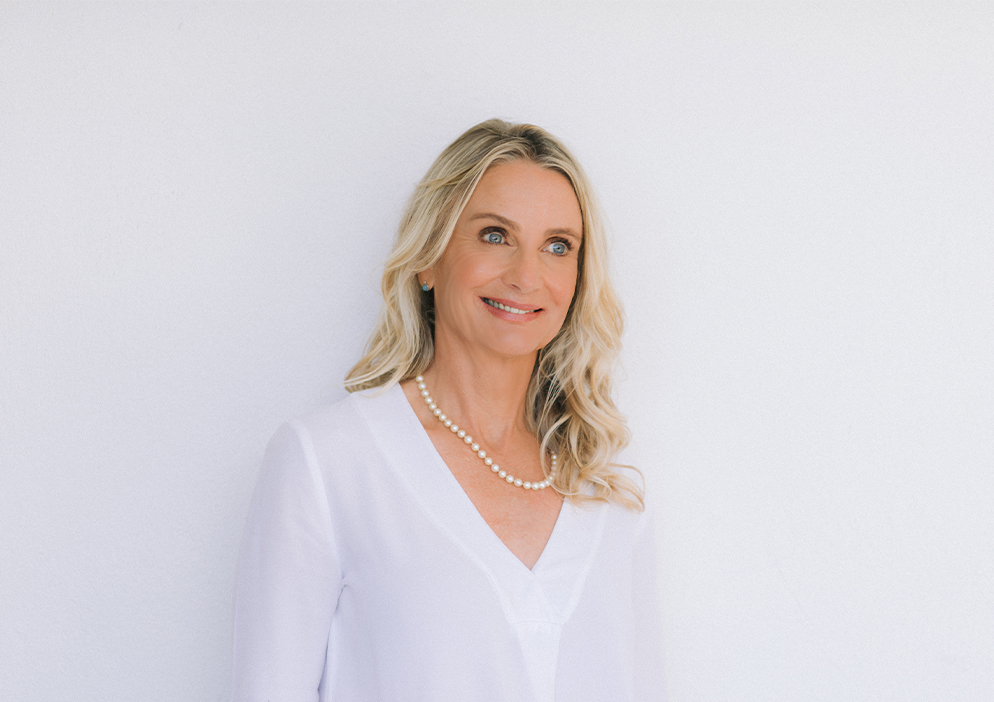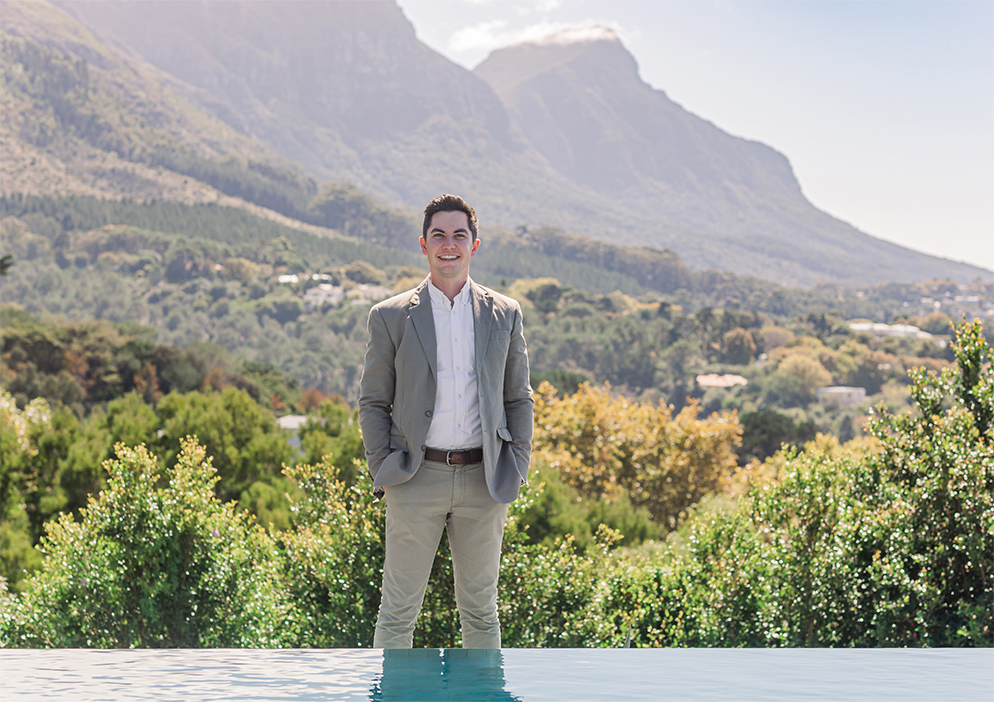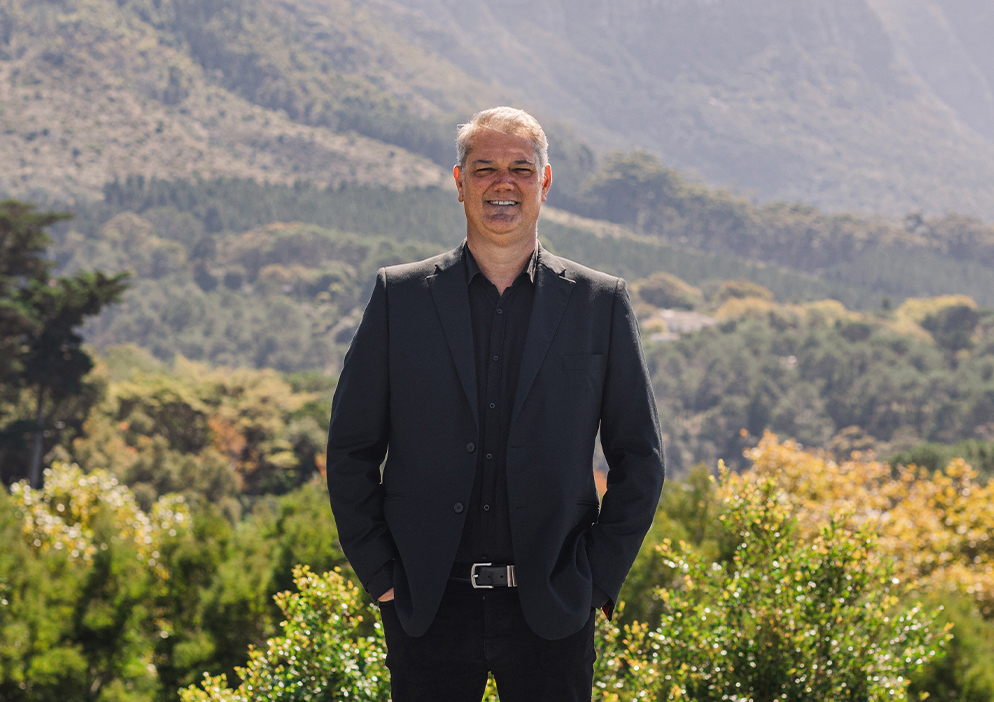Security estate home for sale in Constantia Upper

Refined Living in the Exclusive Chez Belair Security Estate
This exquisitely presented home is a timeless blend of classic architecture and modern luxury. Designed and built by renowned architects and developers, it is one of six homes within a secure estate with communal tennis court, surrounded by mature trees, lush gardens, and magnificent north-facing mountain views. Whitewashed walls, natural textures, and striking black-framed windows create a refined country aesthetic, while the tranquil water feature at the entrance and beautifully landscaped setting offer an immediate sense of calm.
Inside, natural materials, high ceilings, and expanses of glass flood the home with light. The interiors are sleek yet inviting, finished to perfection with contemporary detailing. The entertainer's kitchen features integrated appliances, composite stone tops, soft-close cabinetry, and a large central island with seating for six. The separate scullery and laundry offer access to the drying yard, while the open-plan dining area leads seamlessly to the pergola covered patio and outdoor gazebo with built-in braai and pizza oven.
The formal lounge with closed combustion fireplace and French doors to a patio offers a peaceful retreat. A glass-fronted wine cellar beneath the staircase adds a sophisticated touch, while a study, perfect work from home office with built-in cabinetry opens to the patio. Every space combines style with function.
Upstairs, a spacious pyjama lounge with French doors to the balcony with overhead pergola enjoys breathtaking views. The luxurious main suite features wood flooring, ceiling fan, air-conditioning, dressing room with central island, and a bathroom with freestanding bath, double vanity, shower, and heated towel rails. Four further en-suite bedrooms each offer built-in cupboards, desks, ceiling fans, French doors to the balcony, and elegantly tiled bathrooms with marble-look surfaces and warm lighting. A ground-floor guest suite with wood flooring and private shower suite provides ideal accommodation for visitors.
The exterior living spaces are designed for year-round enjoyment. Sustainable design features include borehole water with filtration, solar energy, underfloor heating, main bedroom with aircon and heated pool with heat pump. Two tandem garages with direct access through a mud room, plus additional undercover parking bays, ensure practical convenience. The property also includes two staff suites with kitchenettes, a gym, and generous storage room.
Finishes throughout include oak flooring in reception areas, carpeting in selected bedrooms, and modern farmhouse-style bathrooms with contrasting cabinetry and statement mirrors, Klompie brick accents lining the outdoor stairs, and carefully curated materials that balance texture and tone add warmth and character the home.
Ideally located within walking distance of the High Constantia strip and several acclaimed wine estates, restaurants and shopping centres.
Listing details
Rooms
- 6 Bedrooms
- Main Bedroom
- Main bedroom with en-suite bathroom, air conditioner, balcony, high ceilings, king bed, solid oak flooring and walk-in dressing room
- Bedroom 2
- Bedroom with en-suite bathroom, built-in cupboards, carpeted floors, ceiling fan, double bed and high ceilings
- Bedroom 3
- Bedroom with en-suite bathroom, built-in cupboards, carpeted floors, ceiling fan and double bed
- Bedroom 4
- Bedroom with en-suite bathroom, balcony, built-in cupboards, carpeted floors, ceiling fan, french doors and high ceilings
- Bedroom 5
- Bedroom with en-suite bathroom, balcony, built-in cupboards, carpeted floors, high ceilings and wood fireplace
- Bedroom 6
- Bedroom with en-suite bathroom, built-in cupboards, ceiling fan, double bed and solid oak flooring
- 6 Bathrooms
- Bathroom 1
- Bathroom with bath, double vanity, heated towel rail, shower, tiled floors and toilet
- Bathroom 2
- Bathroom with basin, heated towel rail, shower, tiled floors and toilet
- Bathroom 3
- Bathroom with basin, heated towel rail, shower and toilet
- Bathroom 4
- Bathroom with basin, heated towel rail, shower and toilet
- Bathroom 5
- Bathroom with basin, heated towel rail, shower and toilet
- Bathroom 6
- Bathroom with basin, heated towel rail, shower, tiled floors and toilet
- Other rooms
- Dining Room
- Open plan dining room with patio, sliding doors and solid oak flooring
- Entrance Hall
- Entrance hall with solid oak flooring
- Kitchen
- Kitchen with centre island, gas hob, microwave and solid oak flooring
- Formal Lounge
- Formal lounge with combustion fireplace, french doors, patio, solid oak flooring and tv port
- Study
- Furnished study with french doors, patio and solid oak flooring
- Cellar
- Cellar with solid oak flooring
- Guest Cloakroom
- Guest cloakroom with solid oak flooring
- Pyjama Lounge
- Pyjama lounge with balcony, french doors, high ceilings, solid oak flooring and tv port
- Gym
- Gym with french doors and patio
Other features
Additional buildings
We are your local property experts in Constantia Upper, South Africa
Ashley Barnes

Ashley Barnes
 Emerald Circle 2025 Agent
Emerald Circle 2025 AgentEmerald Circle Status is the ultimate accolade award in recognition of an exclusive group of elite, top performing agents for their unprecedented sales and rental record.
Garrick Sutton

Garrick Sutton
 Emerald Circle 2025 Agent
Emerald Circle 2025 AgentEmerald Circle Status is the ultimate accolade award in recognition of an exclusive group of elite, top performing agents for their unprecedented sales and rental record.
