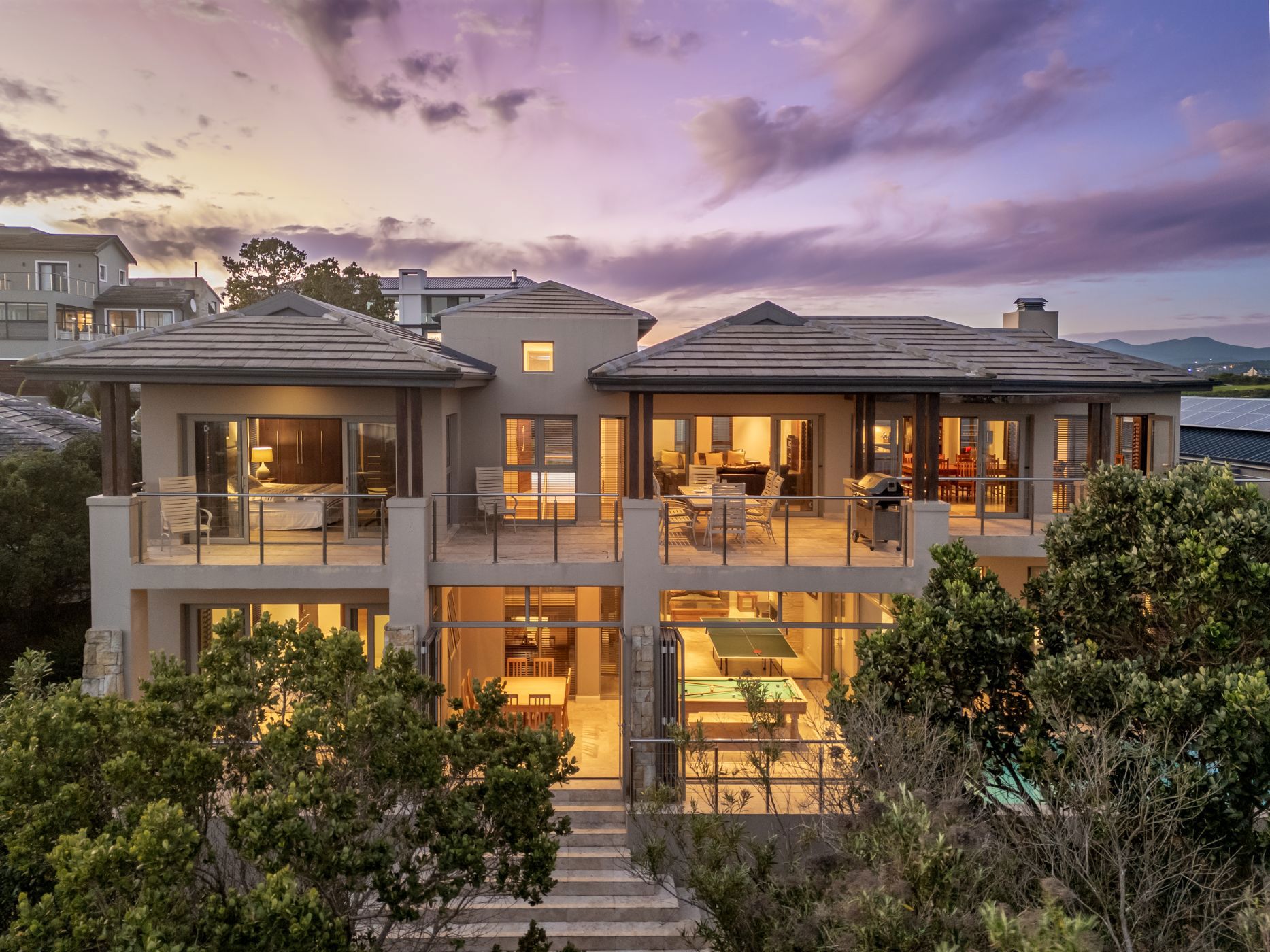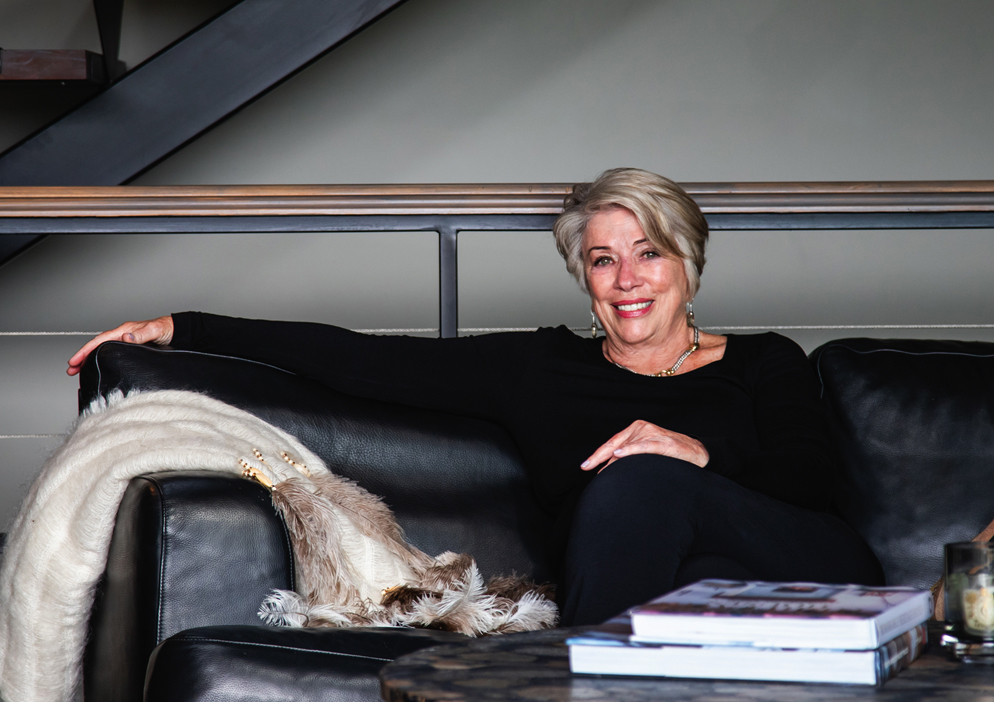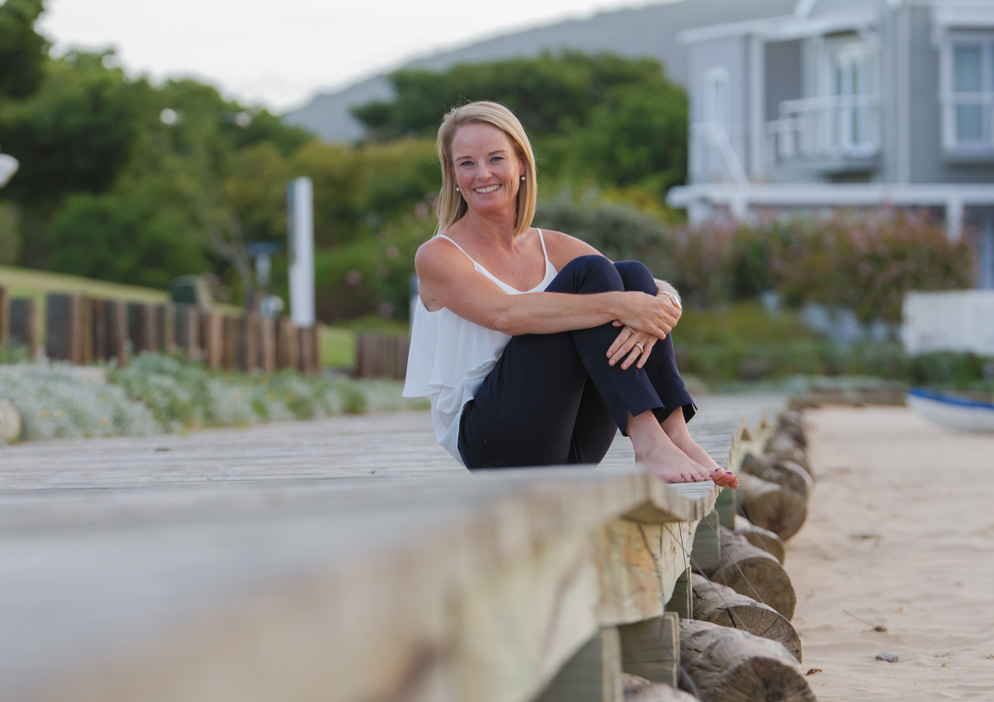House sold in Pezula Golf Estate

Stylish Design • Sea Views • Prime Estate Living
Exclusively Appointed Coastal Living in Pezula Golf Estate. This exceptional contemporary residence, set high on the ridge within the prestigious Pezula Golf Estate, offers refined elegance, modern finishes, and breathtaking views of the Indian Ocean. Thoughtfully designed in a timeless, neutral palette, the home effortlessly combines luxury and comfort across two spacious levels — perfect for both relaxed family living and stylish entertaining.
Key Features:
Elevated position with expansive sea views
Seamless indoor-outdoor flow for entertaining and leisure
Open-plan living area with built-in braai leading to an elevated viewing deck
Heated swimming pool, games room, and downstairs TV lounge
Secluded courtyard ideal for reading or enjoying a glass of bubbly
Space and Comfort for Family and Guests
The home offers four generously sized bedrooms and three elegant bathrooms, with the master suite showcasing spectacular ocean views. Practical touches throughout include ample storage, a third garage with extra-high clearance for a boat, and high-quality finishes that elevate everyday living.
An Idyllic Golf & Lifestyle Retreat
Whether you're in search of a luxurious holiday home, a permanent residence, or the ideal golfing getaway, this property is a rare find that ticks every box.
Located within the secure, serene Pezula Golf Estate, residents enjoy access to:
A world-class championship golf course
The renowned Pezula Hotel & Spa
Beautiful natural surroundings and walking trails
Proximity to Knysna's vibrant town centre, lagoon, and beaches
This is more than just a home — it's a lifestyle investment in one of the Garden Route's most coveted estates.
Enquire today to arrange a private viewing and experience Pezula living at its finest.
Listing details
Rooms
- 4 Bedrooms
- Main Bedroom
- Main bedroom with en-suite bathroom, balcony, blinds, built-in cupboards, high ceilings, king bed, travertine floors and under floor heating
- Bedroom 2
- Bedroom with en-suite bathroom, blinds, built-in cupboards, king bed, travertine floors and under floor heating
- Bedroom 3
- Bedroom with blinds, built-in cupboards, king bed, travertine floors and under floor heating
- Bedroom 4
- Bedroom with en-suite bathroom, blinds, built-in cupboards, king bed, travertine floors and under floor heating
- 3 Bathrooms
- Bathroom 1
- Bathroom with bath, blinds, double basin, heated towel rail, shower, toilet, travertine floors and under floor heating
- Bathroom 2
- Bathroom with bath, blinds, double basin, shower, toilet, travertine floors and under floor heating
- Bathroom 3
- Bathroom with basin, bath, blinds, shower, toilet, travertine floors and under floor heating
- Other rooms
- Dining Room
- Dining room with balcony, blinds, high ceilings and travertine floors
- Entrance Hall
- Entrance hall with travertine floors
- Family/TV Room
- Family/tv room with balcony, blinds, gas fireplace, sliding doors, travertine floors and under floor heating
- Kitchen
- Open plan kitchen with blinds, caesar stone finishes, centre island, extractor fan, fridge, gas, oven and hob, travertine floors, under counter oven and wood finishes
- Living Room
- Living room with blinds, gas fireplace, high ceilings, sliding doors, travertine floors and under floor heating
- Study
- Study with travertine floors
- Scullery
- Scullery with blinds and travertine floors
- Storeroom
- Storeroom with travertine floors
- Playroom
- Playroom with sliding doors, travertine floors and under floor heating
Other features
We are your local property experts in Pezula Golf Estate, South Africa
Ling Dobson

Ling Dobson
 GoldClub 5 Year Elite Agent
GoldClub 5 Year Elite AgentGoldClub status recognises the highest levels of service excellence and outstanding sales & rentals success for which the Pam Golding Properties brand renowned.
