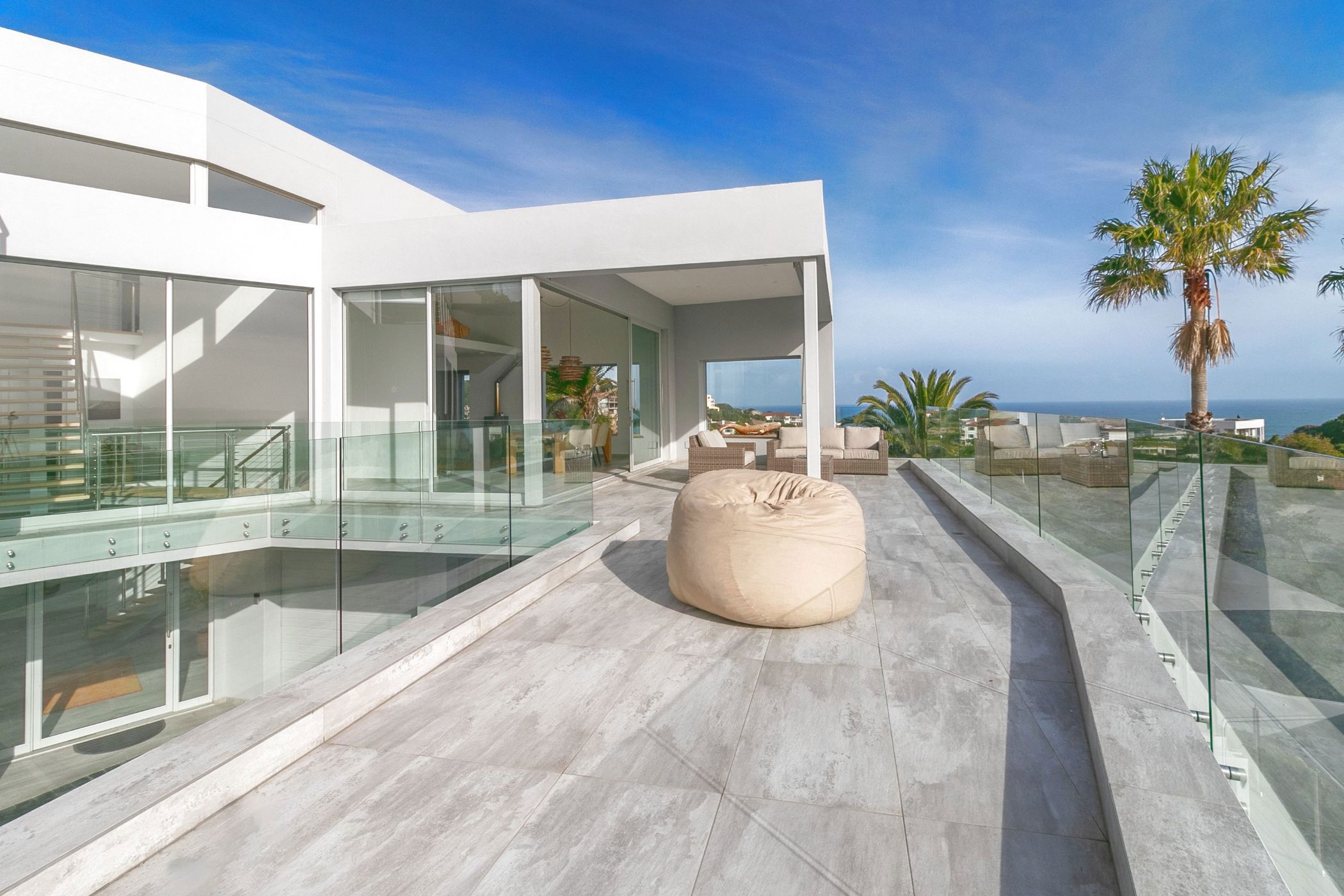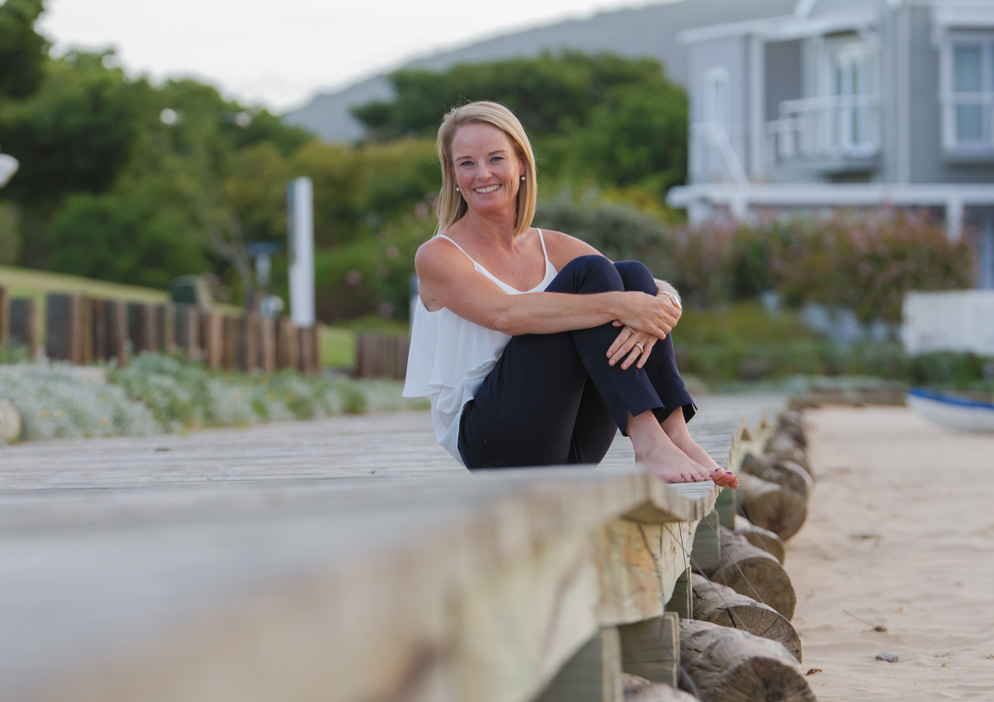House for sale in The Heads, Knysna

Modern design with Luxurious Amenities
Exclusive Mandate
This remarkable home can be best described in two words: Wow Factor. It truly embodies the pinnacle of style.
Featuring a sleek modern design, the residence enjoys breathtaking water views from every room. Its northwest orientation provides stunning vistas of the majestic Knysna Estuary and the distant Outeniqua mountain range.
Spread across 3 floors, the entry level welcomes you with 2 rooms, each equipped with its own living space. These rooms offer complete privacy, making them ideal for guests or teenagers.
The central living area is at the heart of the home, featuring an open-plan lounge, kitchen, and dining area. The home boasts high-end finishes and impeccable craftsmanship throughout. The dining area leads out to a spacious terrace overlooking the ever-changing tidal lagoon. Adjacent to the living spaces is a full suite, comprising a bedroom with an en-suite bathroom and a lounge with a kitchenette.
Ascending a flight of stairs, you'll find a luxurious main suite, a fifth en-suite bedroom, and an office space.
Situated on a double stand, the property is fully fenced and boasts a level terrain, a rarity in the area. It is also equipped with a robust alternative energy system and an exceptional water storage system, making it sustainable and off-grid. Additionally, there are 4 garages providing ample space for vehicles and additional storage.
The Heads is a sought-after area with many hidden treasures. The security measures are meticulously designed, with monitored cameras ensuring safety. A private hospital is conveniently located nearby, and two local boutique hotels offer dining, a cinema, and whale-watching spots right on the doorstep of this stunning home. Living here feels like being in a secure estate without the additional levies.
This is a home that truly must be seen to be appreciated. We are delighted to present this crown jewel to you.
Key features
- Exclusive Mandate
- Views from every room
- Double Stand
- Secured Suburb
- Separate Living Suites
Listing details
Rooms
- 5 Bedrooms
- Main Bedroom
- Main bedroom with en-suite bathroom, balcony, built-in cupboards, sliding doors and solid oak flooring
- Bedroom 2
- Bedroom with en-suite bathroom, balcony, built-in cupboards and tiled floors
- Bedroom 3
- Bedroom with en-suite bathroom, balcony, built-in cupboards, fireplace and tiled floors
- Bedroom 4
- Open plan bedroom with en-suite bathroom, tiled floors and walk-in dressing room
- Bedroom 5
- Bedroom with en-suite bathroom, built-in cupboards and solid oak flooring
- 5 Bathrooms
- Bathroom 1
- Bathroom with bath, double basin, shower, tiled floors and toilet
- Bathroom 2
- Bathroom with basin, shower, tiled floors and toilet
- Bathroom 3
- Bathroom with basin, shower, tiled floors and toilet
- Bathroom 4
- Bathroom with basin, shower, tiled floors and toilet
- Bathroom 5
- Bathroom with basin, shower, tiled floors and toilet
- Other rooms
- Dining Room
- Open plan dining room with balcony, fireplace and tiled floors
- Kitchen
- Open plan kitchen with centre island, eye-level oven, gas hob, tiled floors and under counter oven
- Living Room
- Living room with balcony and tiled floors
- Study
- Study with solid oak flooring
- Guest Cloakroom
- Guest cloakroom with tiled floors
- Scullery
- Scullery with tiled floors
Other features
We are your local property experts in The Heads, South Africa
Ling Dobson

Ling Dobson
 GoldClub 5 Year Elite Agent
GoldClub 5 Year Elite AgentGoldClub status recognises the highest levels of service excellence and outstanding sales & rentals success for which the Pam Golding Properties brand is renowned.
