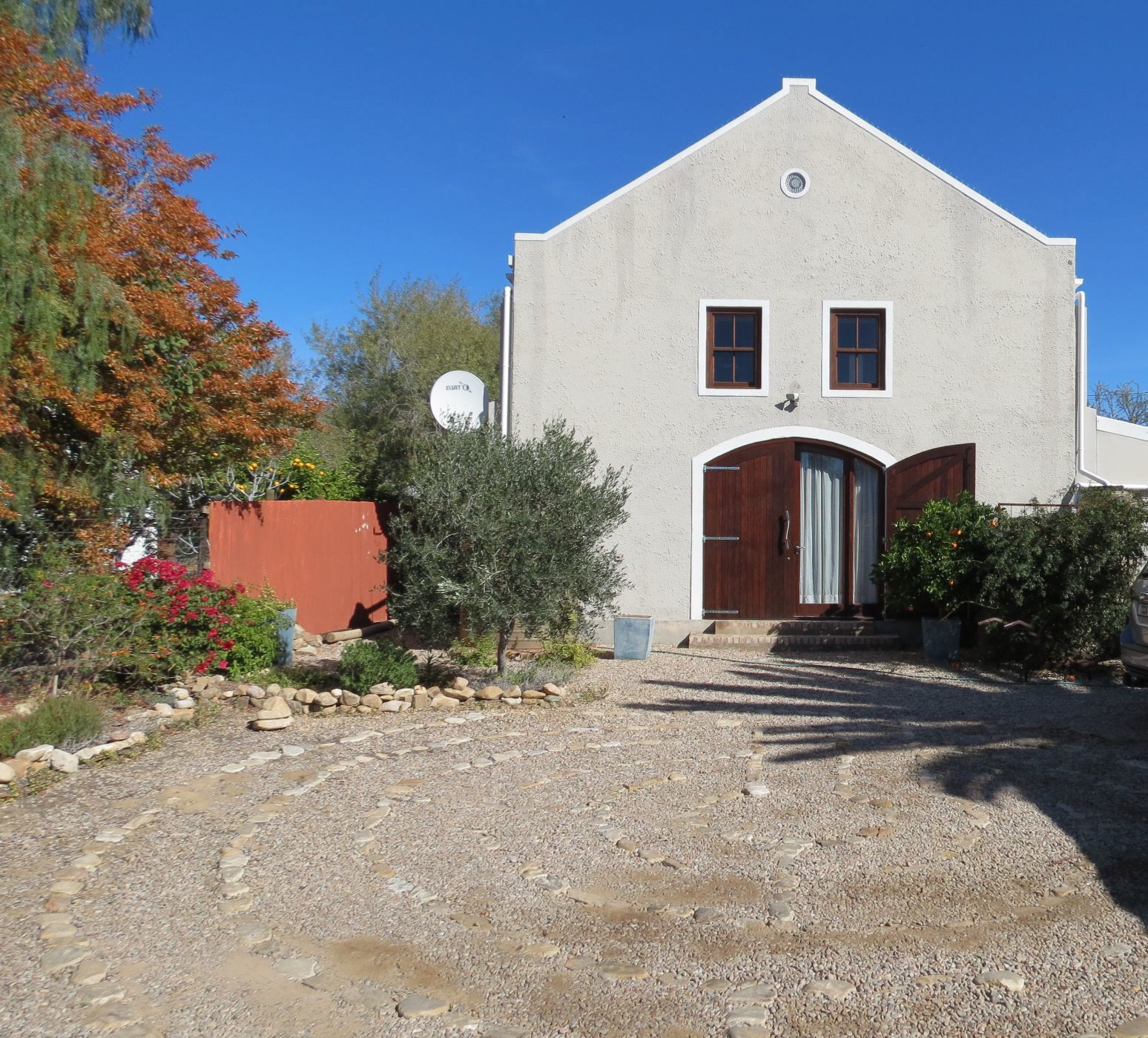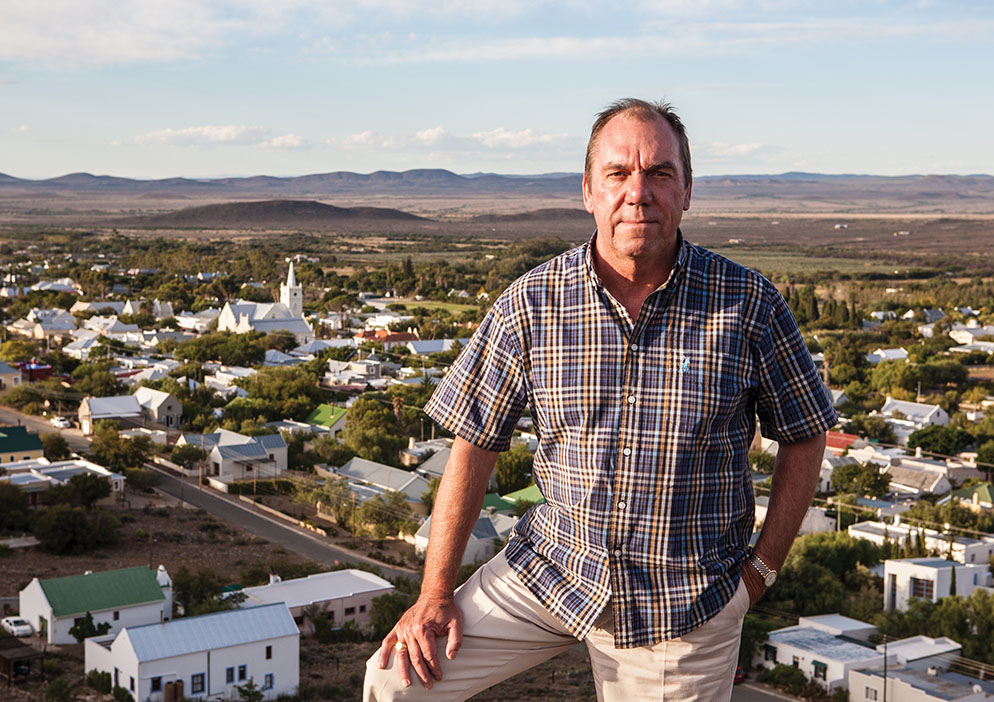House for sale in Prince Albert

Exclusive barn style home in superb position!
Tucked away at the end of a private pan-handle driveway lies this exclusive barn style home. The position is unparalleled in that the home overlooks agricultural farm land of one of the iconic “town farms” found in Prince Albert. The north facing, wind sheltered covered veranda runs the length of the building and enjoys an idyllic pastoral scene of green fields and crops with small numbers of sheep, chickens and turkeys, just over the fence.
One enters the building through very large monastic styled wood and glass doors into an open plan living and entertainment area with large wood burner and aircon to cater for all seasons. The space is characterized by its triple volume vaulted ceilings with light flooding in through the glass doors and elevated upper windows. This ground floor living area is serviced by a beautifully fitted kitchen with bespoke cabinetry with Silestone counter tops and gas and electric cooker with extractor fan. A separate self- contained scullery/utility area discreetly takes care of household appliances and utilities.
The principal bedroom on the lower level has a wall of built in cupboards and a separate bathroom.
A sturdy flight of wooden stairs leads one to a “minstrel gallery” second living and entertainment area which also doubles as a study/work station. This upper level is also serviced by the large wood burner on the ground floor and the large aircon unit above.
The second bedroom and en suite bathroom are privately tucked away on this level. This bedroom has its own aircon unit and built in cupboards.
Additional features of this unique property include:
Single garage and double carport
9X solar panels and 5kvh inverter
Grey water system
Staff toilet
Beautifully presented and in immaculate condition this property is superb value for money!
Listing details
Rooms
- 2 Bedrooms
- Main Bedroom
- Main bedroom with built-in cupboards, ceiling fan and tiled floors
- Bedroom 2
- Bedroom with air conditioner, built-in cupboards and wooden floors
- 2 Bathrooms
- Bathroom 1
- Bathroom with basin, screeded floors, shower and toilet
- Bathroom 2
- Bathroom with basin, screeded floors, shower, tiled floors and toilet
- Other rooms
- Dining Room
- Dining room with combustion fireplace, double volume, tiled floors and vaulted ceilings
- Kitchen
- Kitchen with duco cupboards, gas/electric stove, oven and hob, tiled floors and under counter oven
- Living Room 1
- Living room 1 with air conditioner, double volume, french doors, tiled floors, vaulted ceilings and wood fireplace
- Living Room 2
- Living room 2 with air conditioner, combustion fireplace, double volume, vaulted ceilings and wooden floors
- Scullery
- Scullery with duco cupboards and tiled floors


