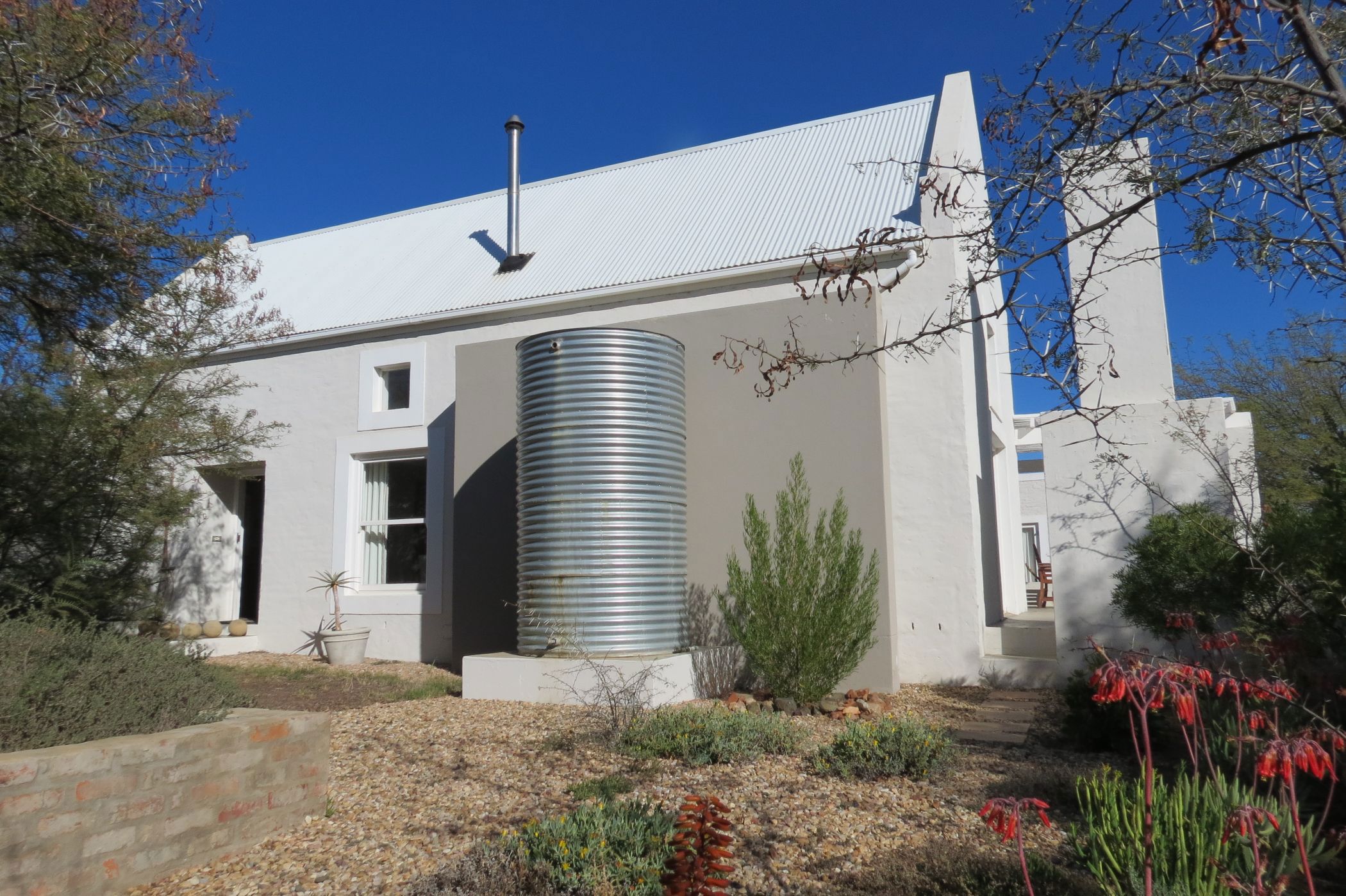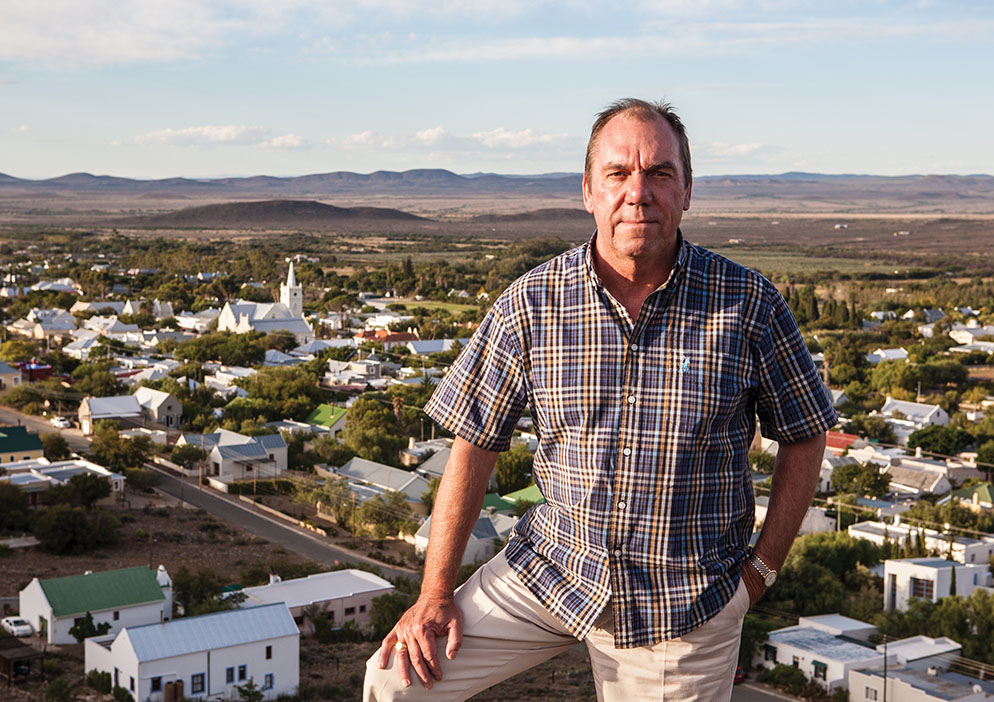House for sale in Prince Albert

Contemporary Karoo home in superb position.
Superbly stylish compact home designed by resident architect to take full advantage of the Karoo climate and natural beauty! Expansive open plan living areas with soaring double volume ceilings and exposed trusses. Crisp white walls with elegant sash windows and cool grey screeded floors. Wood burner and aircon ensure comfort for all seasons. French doors to sheltered covered veranda with built in barbecue overlooking splash pool and indigenous garden.
Large fixed picture windows allow loads of light into the home and provide three dimensional vistas of natural gardens and indigenous shrubbery and raised beds for veggies and more!
Galley style kitchen with bespoke cabinets and granite counter tops. Guest cloakroom.
Principal bedroom with built in shelves and aircon and French doors to patio. Full en suite bathroom with white sanitary ware.
Garden guest suite with aircon and en suite bathroom and space for work from home station.
Separate laundry/store room and double carport with roller doors.
Space, light and complete serenity!
Listing details
Rooms
- 2 Bedrooms
- Main Bedroom
- Main bedroom with air conditioner, blinds, curtain rails, french doors and screeded floors
- Bedroom 2
- Bedroom with air conditioner, blinds, curtain rails and screeded floors
- 2 Bathrooms
- Bathroom 1
- Bathroom with basin, bath, screeded floors, shower and toilet
- Bathroom 2
- Bathroom with basin, screeded floors, shower and toilet
- Other rooms
- Dining Room
- Dining room with air conditioner, double volume, french doors, high ceilings, screeded floors and wood fireplace
- Kitchen
- Kitchen with duco cupboards, fridge, gas/electric stove, granite tops and screeded floors
- Living Room
- Open plan living room with air conditioner, double volume, french doors, high ceilings, screeded floors and wood fireplace
- Guest Cloakroom
- Guest cloakroom with screeded floors
- Laundry


