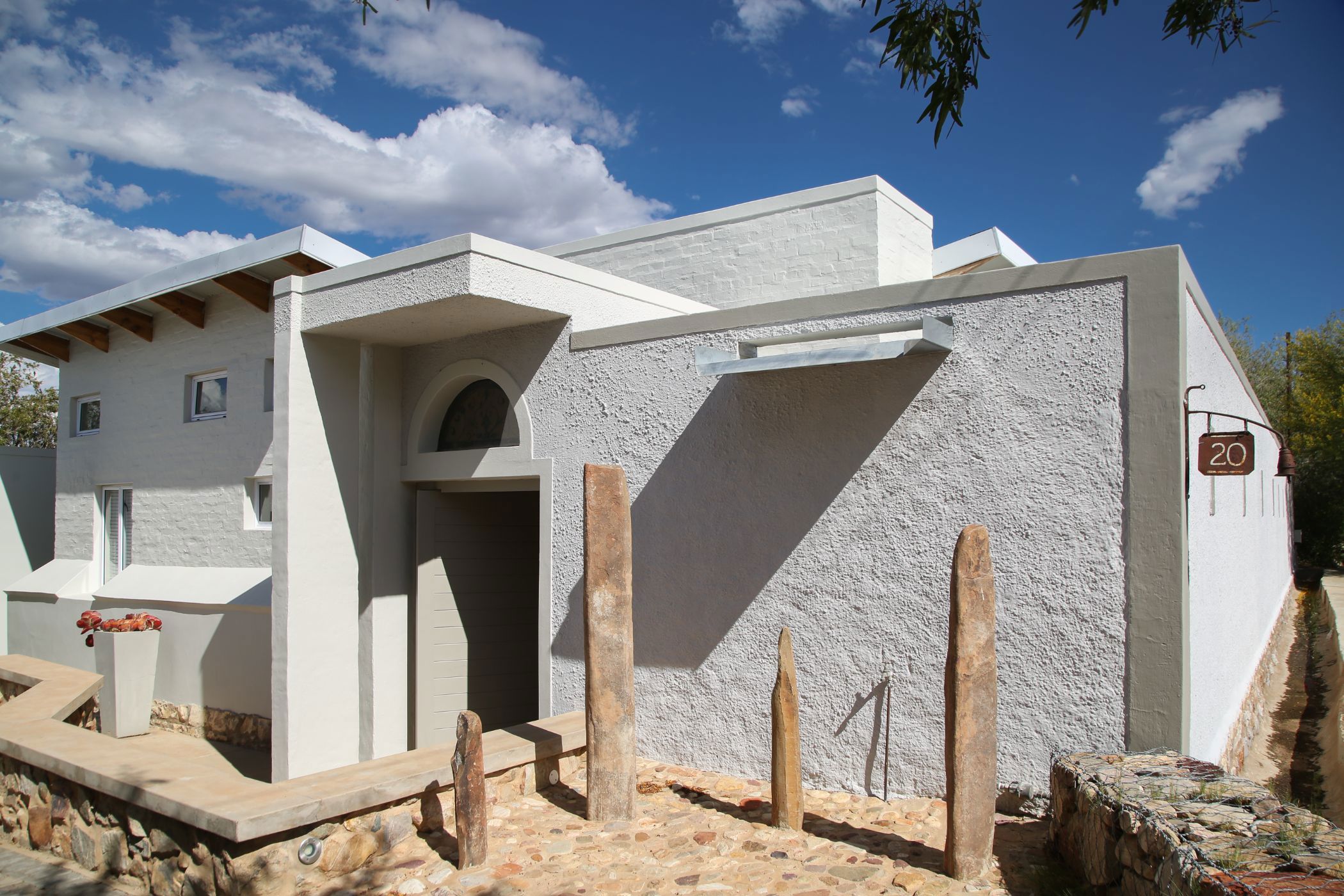House for sale in Prince Albert

Contemporary sophistication in Prince Albert
Incorporating the original wall (circa 1850) enclosing the former stable and blacksmith for the Luttig Mill, this eclectic and supremely stylish home is in a league of its own. The entrance is characterized by the original wall which leads one down an entrance galley to the main open plan living and dining areas and master bedroom with en suite bathroom. The living areas are minimalist in design and a series of sliding doors give way to the covered veranda and the courtyard style garden with sparkling splash pool. Across the courtyard are two further bedrooms, both of which are en suite.
The open plan kitchen is very well appointed with top end appliances and scullery and pantry. Gas fireplace and ducted air conditioning.
Out door shower, dedicated laundry and automated double garage.
Total privacy and seclusion. An excellent lock and go home in an excellent position!
Listing details
Rooms
- 3 Bedrooms
- Main Bedroom
- Main bedroom with air conditioner, high ceilings, king bed and screeded floors
- Bedroom 2
- Bedroom with queen bed, screeded floors and sliding doors
- Bedroom 3
- Bedroom with queen bed, screeded floors and sliding doors
- 3 Bathrooms
- Bathroom 1
- Bathroom with bath, double basin, heated towel rail, screeded floors, shower and toilet
- Bathroom 2
- Bathroom with basin, screeded floors, shower and toilet
- Bathroom 3
- Bathroom with basin, screeded floors, shower and toilet
- Other rooms
- Dining Room
- Open plan dining room with air conditioner, fireplace, gas fireplace, screeded floors and sliding doors
- Kitchen
- Kitchen with air conditioner, breakfast bar, dish-wash machine connection, extractor fan, gas, oven and hob, screeded floors, stainless steel tops and walk-in pantry
- Living Room
- Open plan living room with air conditioner, fireplace, gas fireplace, screeded floors and sliding doors
- Laundry


