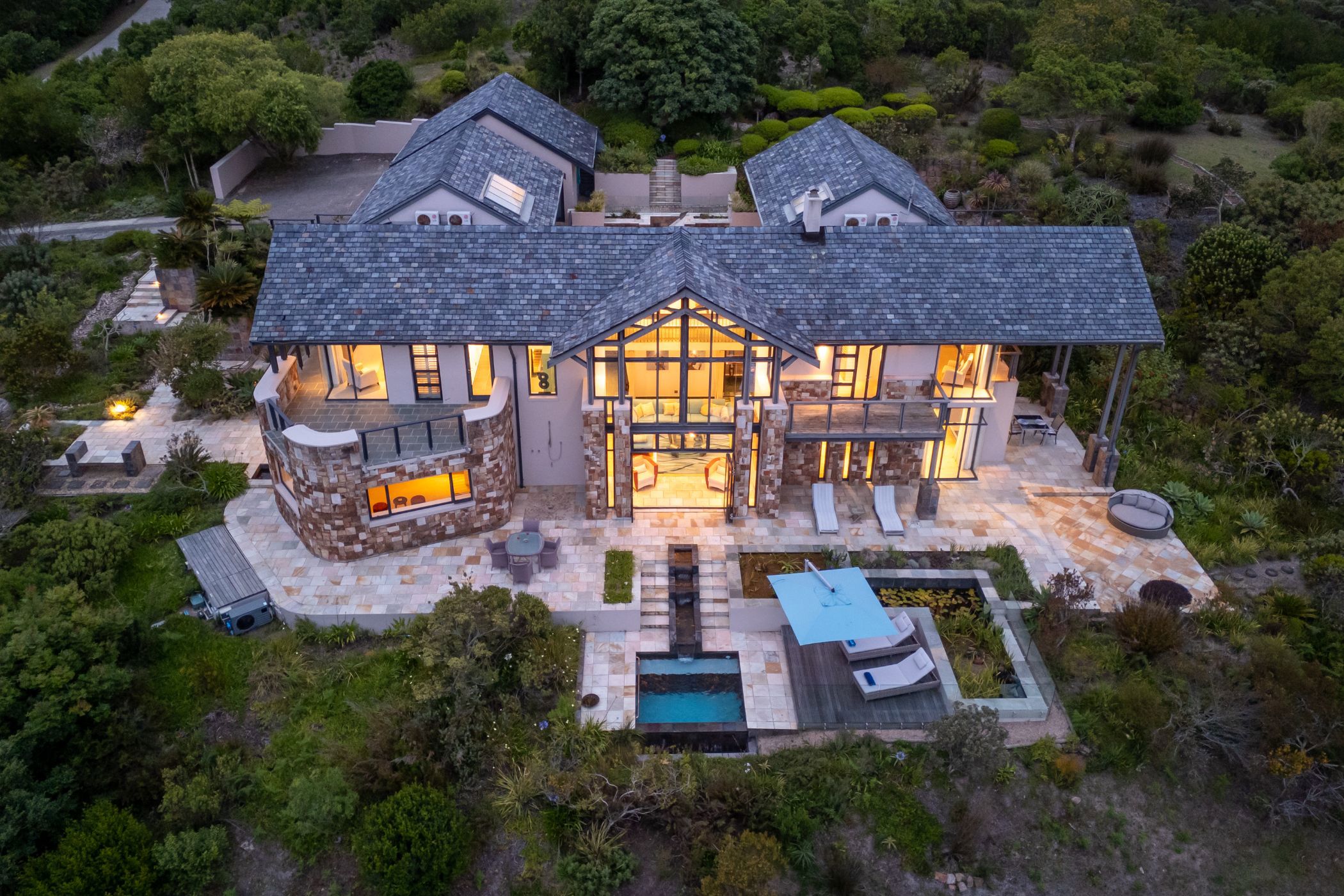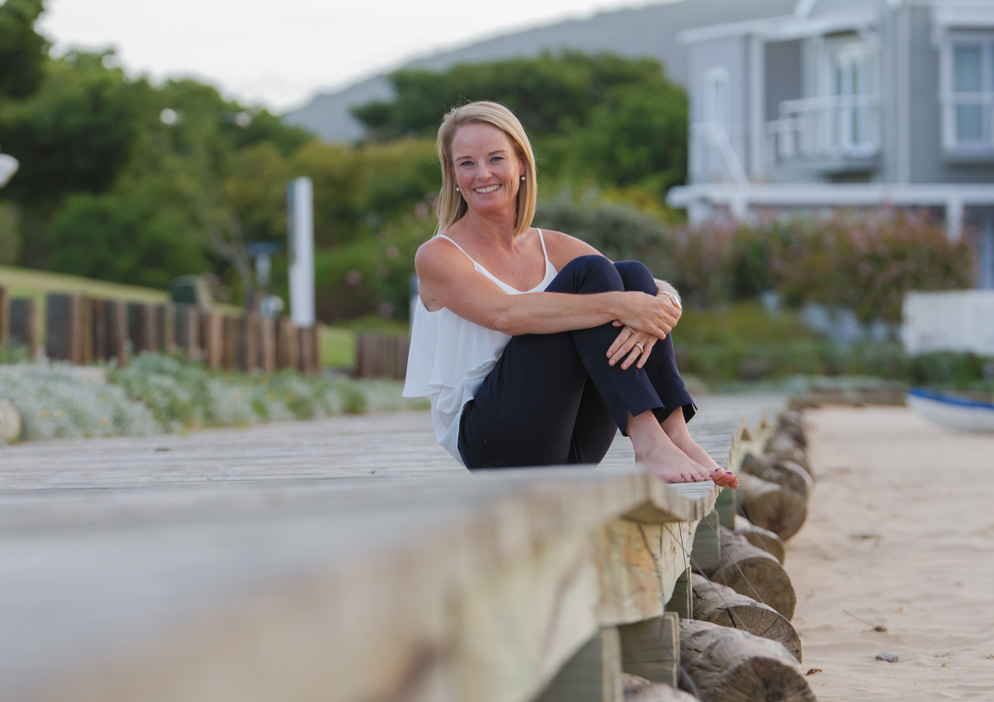House for sale in Pezula Private Estate

Harmonise with Nature
Timeless Luxury · Spectacular Views · A Home Like No Other
This meticulously designed residence offers a lifestyle of elegance, privacy, and comfort that is second to none. With five beautifully appointed bedrooms, expansive entertainment spaces, and panoramic ocean vistas, every element has been crafted to indulge and delight.
Grand Arrival
Enter through striking glass double doors into a dramatic double-volume foyer, where a cantilevered staircase with steel uprights and a bespoke plaster feature wall sets the stage for what lies beyond.
Living & Entertaining
The open-plan living areas flow seamlessly onto an elevated deck overlooking the ocean to the east and south, where a sparkling water-feature pool invites you to cool off or enjoy a session of water aerobics. To the north, a sheltered courtyard creates the perfect entertaining haven with built-in barbecue and natural rock-feature waterfall cascading into a pond — an inviting retreat for alfresco dining.
The chef's kitchen is both stylish and functional, fitted with a raised breakfast/drinks bar and state-of-the-art appliances including gas and electric hob, oven, warming drawer, microwave and dishwasher.
Private Retreats
Main Suite: A sanctuary of its own, featuring a vaulted ceiling, sliding doors with plantation shutters, and a wraparound balcony framing unforgettable sunsets. A dressing room and spa-style bathroom with double vanities, freestanding bath, walk-in shower, toilet, and bidet complete this luxurious suite.
Bedroom Two: East-facing with a Juliet balcony, plus a second south-facing balcony with sweeping ocean views. Separate dressing area included.
Bedroom Three: North-facing with tiled floors, Juliet balcony, and views across the tranquil courtyard.
Bedroom Four: Ground-floor en-suite, ideal as guest bedroom or private study, opening onto a deck with water feature. Currently styled as a home office.
Bedroom Five: A fully self-contained unit with kitchenette, en-suite bathroom, and private access — perfect for extended family or visiting guests, or even create into working study.
Leisure & Lifestyle
Entertainment is elevated with a cosy home theatre, temperature-controlled wine cellar, and seamless Wi-Fi throughout the home. Practical features include double garages, an inverter and battery system, and a utility room for additional storage.
Natural Surroundings
Mature indigenous gardens embrace the home on three sides, blending into the estate's pristine natural environment. Residents enjoy more than 18.5 km of walking and hiking trails, horse riding from the nearby equestrian centre, and world-class leisure facilities at the Field of Dreams, including tennis courts and more.
A Lifestyle Defined by Elegance and Freedom
This home is more than a residence — it's a statement of refined living where modern luxury meets the beauty of nature.
Key features
- Ocean Views
- Open Plan Living
- Courtyard good for entertainment
- Home Theatre
- Temperature Controlled Wine Cellar
- Alternative Power
Listing details
Rooms
- 4 Bedrooms
- Main Bedroom
- Main bedroom with en-suite bathroom, built-in cupboards, curtain rails, double bed, stacking doors, tiled floors, wired for computer network and wood strip floors
- Bedroom 2
- Bedroom with en-suite bathroom, balcony, built-in cupboards, double bed, juliet balcony, stacking doors and wired for computer network
- Bedroom 3
- Bedroom with en-suite bathroom, built-in cupboards, carpeted floors, curtains, juliet balcony and stacking doors
- Bedroom 4
- Bedroom with carpeted floors and curtains
- 4 Bathrooms
- Bathroom 1
- Bathroom with balcony, bath, double vanity, heated towel rail and shower
- Bathroom 2
- Bathroom with bath, carpeted floors, double basin, heated towel rail and under floor heating
- Bathroom 3
- Bathroom with basin, shower and tiled floors
- Bathroom 4
- Bathroom with bath, heated towel rail, shower, tiled floors, toilet and under floor heating
- Other rooms
- Dining Room
- Open plan dining room with curtain rails and wooden floors
- Entrance Hall
- Entrance hall with vinyl flooring, wired for computer network and wooden floors
- Kitchen
- Open plan kitchen with fridge, granite tops, high gloss cupboards, oven and hob and tiled floors
- Reception Room
- Open plan reception room with double volume, french doors, gas fireplace, high ceilings, staircase and wooden floors
- Home Theatre Room
- Home theatre room with blinds, carpeted floors and wired for computer network
Other features
We are your local property experts in Pezula Private Estate, South Africa
Ling Dobson

Ling Dobson
 GoldClub 5 Year Elite Agent
GoldClub 5 Year Elite AgentGoldClub status recognises the highest levels of service excellence and outstanding sales & rentals success for which the Pam Golding Properties brand is renowned.
