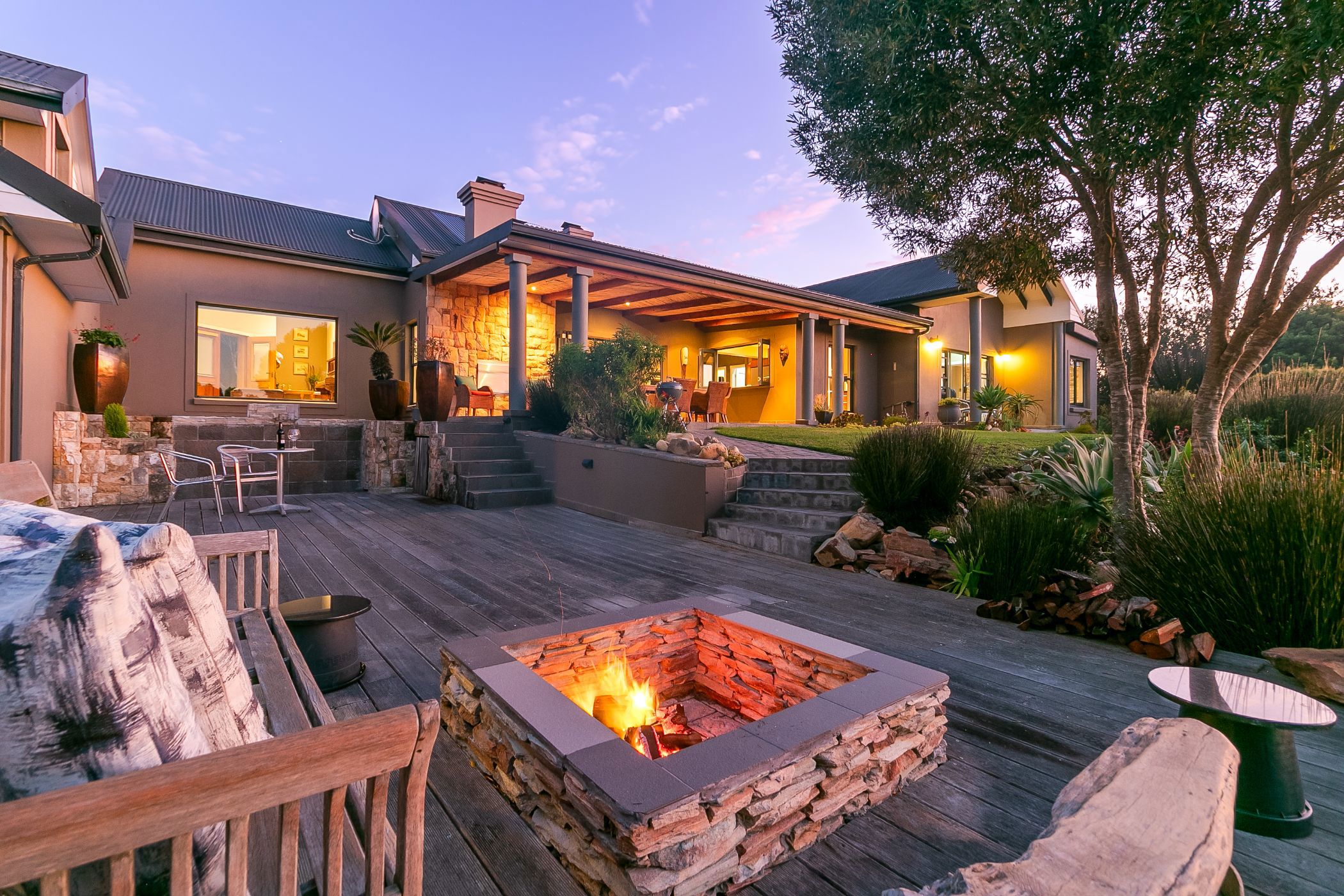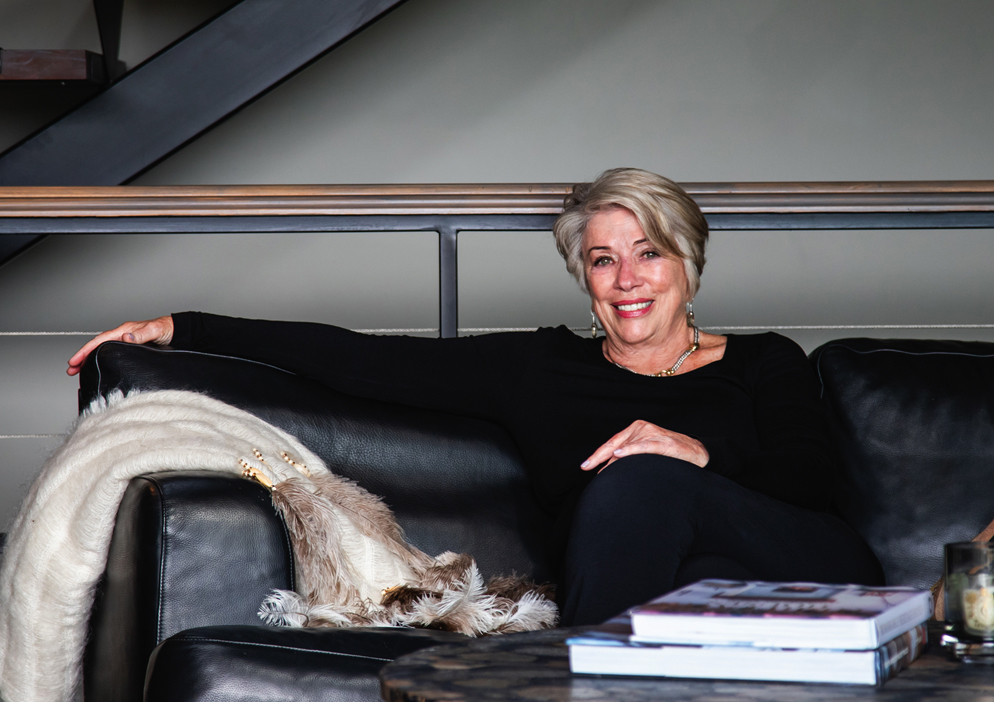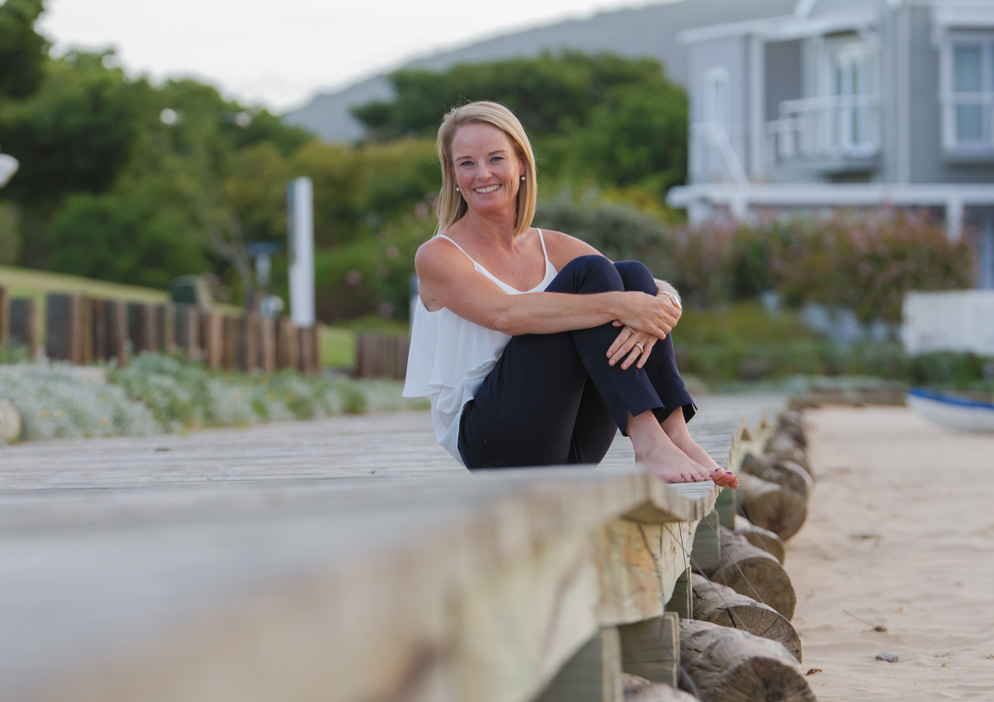House for sale in Pezula Golf Estate

Serene.... Private.... North-Facing Retreat
Refined Luxury Living in Pezula Golf Estate
This residence is a rare gem within the prestigious Pezula Golf Estate, offering a seamless balance of privacy, comfort, and timeless design. Surrounded by lush indigenous trees and landscaped gardens, its prime north-facing orientation ensures natural light throughout the day, creating a warm, welcoming ambiance.
A Home Designed for Living & Entertaining
Expansive verandah ideal for sundowners, firepit gatherings, or relaxed afternoons watching children enjoy the pool.
Open-plan interiors where the kitchen, dining, lounge, and verandah flow effortlessly, making entertaining simple and elegant.
Cozy den, clad in warm timber, perfect for intimate evenings, movie nights, or watching the big game.
A Private Sanctuary
The generous main suite opens directly to the tranquil garden, offering a serene retreat. Indulge in the luxurious en-suite bathroom and unwind in your private sauna—a rare touch of everyday wellness.
The Pezula Lifestyle
Set on Knysna's spectacular clifftops, Pezula Golf Estate is recognised as one of South Africa's premier residential estates, consistently ranked among the country's finest. Encompassing 254 hectares, it is home to the award-winning Pezula Championship Golf Course, where dramatic elevation changes frame panoramic views of the Knysna Lagoon and the Indian Ocean.
Life here extends far beyond the fairways:
Clubhouse, tennis courts & fully equipped gym
Scenic hiking trails through a 45-hectare indigenous Afromontane forest, rich in birdlife and wildlife
A private trail to Cove Beach, where the coastline becomes your personal playground
Where Luxury Meets Nature
Whether teeing off on a world-class course, exploring pristine forest trails, or relaxing in the quiet elegance of your own home, this property embodies the very best of luxury coastal living.
Pezula Golf Estate—a lifestyle of exclusivity, natural beauty, and refined comfort.
Listing details
Rooms
- 3 Bedrooms
- Main Bedroom
- Main bedroom with en-suite bathroom, built-in cupboards, built-in cupboards, ceiling fan, curtain rails, curtains, double bed, sliding doors, walk-in dressing room and wooden floors
- Bedroom 2
- Bedroom with built-in cupboards, carpeted floors, double bed and sliding doors
- Bedroom 3
- Bedroom with en-suite bathroom, built-in cupboards, carpeted floors, curtain rails, sliding doors and twin beds
- 3 Bathrooms
- Bathroom 1
- Bathroom with bath, double basin, double vanity, sauna, shower, tiled floors, toilet and wooden floors
- Bathroom 2
- Bathroom with basin, shower, tiled floors and toilet
- Bathroom 3
- Bathroom with bath, double basin, tiled floors and toilet
- Other rooms
- Dining Room
- Dining room with ceiling fan and tiled floors
- Entrance Hall
- Entrance hall with staircase and wooden floors
- Family/TV Room
- Open plan family/tv room with blinds, ceiling fan, gas fireplace, patio, stacking doors and wooden floors
- Kitchen
- Kitchen with breakfast bar, fridge, fridge / freezer, gas hob, gas oven, kitchen-diner and under counter oven
- Reception Room
- Reception room with staircase and wooden floors
- Study
- Study with blinds, carpeted floors and juliet balcony
Other features
We are your local property experts in Pezula Golf Estate, South Africa
Ling Dobson

Ling Dobson
 GoldClub 5 Year Elite Agent
GoldClub 5 Year Elite AgentGoldClub status recognises the highest levels of service excellence and outstanding sales & rentals success for which the Pam Golding Properties brand is renowned.
