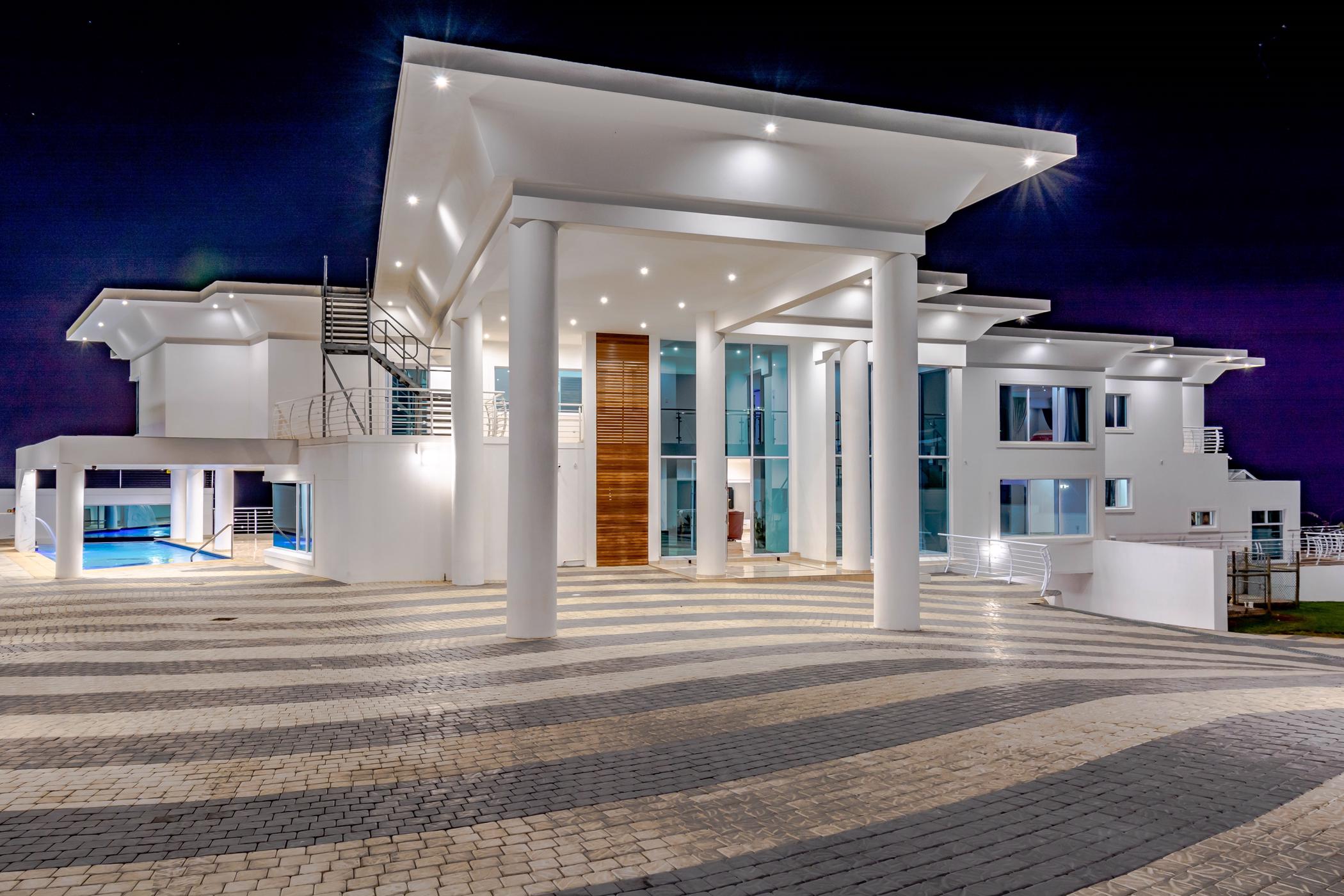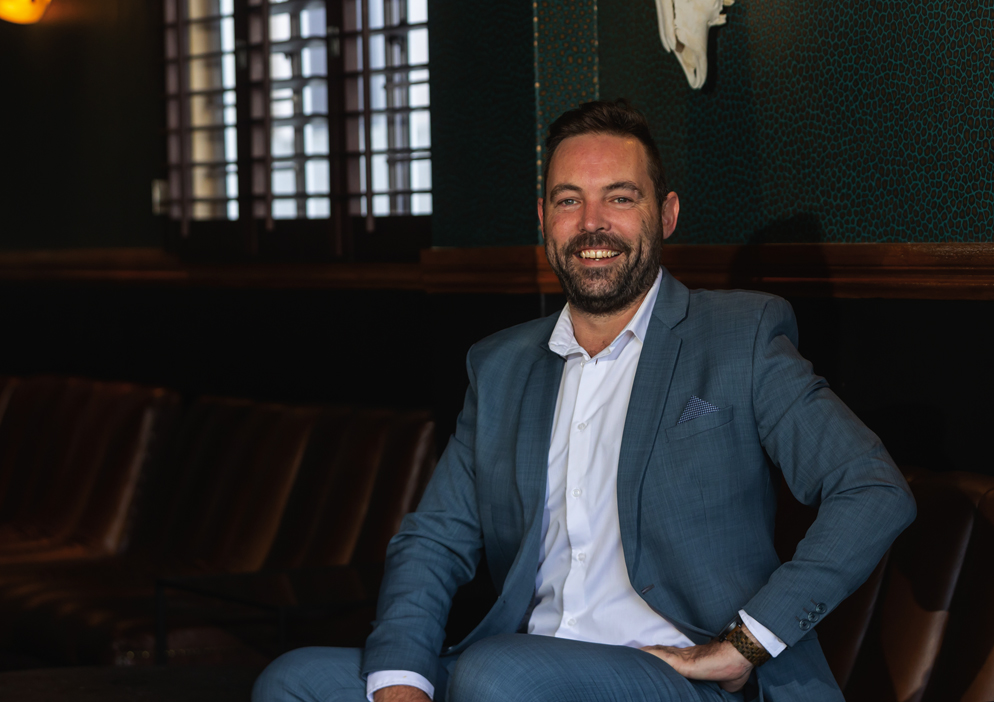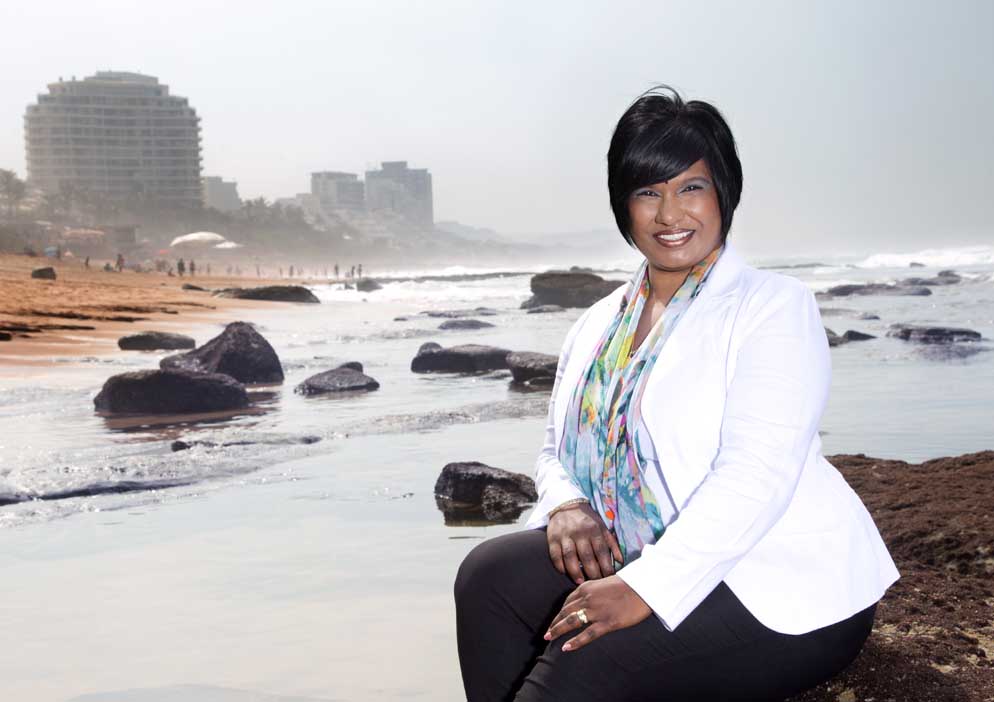House for sale in La Mercy

Soar with Eagles!
A dads love for his family lead to the creation of this masterpiece. A dream home positioned on the entrance to the sought after Coull Drive in La Mercy. Overlooking the lagoon where kite surfers play on a windy day. Framed by the majestic Indian Ocean, this home encapsulates perfection and practicality. The lounge, gym and sauna overlook the pool and entertainment area. The dining room and kitchen are interleading with a sunken study/prayer room.
The upstairs has 4 bedrooms, all with en-suite, boasting designer finishes with it's own dressing rooms and balconies overlooking the sea with views to the Bluff. The maids quarters are big enough to be a granny cottage. The garage is big enough for 6 cars and the landscaped garden is beautifully tranquil.
This home could easily be a boutique hotel or upmarket rehabilitation centre. or just a home with an energetic family to enjoy it's luxuries.
Trust me when I say Seeing is Believing. Please call Nico or Desiraye today to arrange for a private viewing.
Listing details
Rooms
- 5 Bedrooms
- Main Bedroom
- Main bedroom with en-suite bathroom, air conditioner, balcony, curtain rails, high ceilings, sliding doors, tiled floors and walk-in closet
- Bedroom 2
- Bedroom with en-suite bathroom, balcony, curtain rails, sliding doors, tiled floors and walk-in closet
- Bedroom 3
- Bedroom with en-suite bathroom, balcony, curtain rails, tiled floors and walk-in closet
- Bedroom 4
- Bedroom with en-suite bathroom, balcony, tiled floors and walk-in closet
- Bedroom 5
- Bedroom with en-suite bathroom, balcony, curtain rails, sliding doors, tiled floors and walk-in closet
- 6 Bathrooms
- Bathroom 1
- Bathroom with basin, shower, sliding doors, tiled floors and toilet
- Bathroom 2
- Bathroom with basin, shower, sliding doors, tiled floors and toilet
- Bathroom 3
- Bathroom with basin, shower, sliding doors, tiled floors and toilet
- Bathroom 4
- Bathroom with basin, shower, tiled floors and toilet
- Bathroom 5
- Bathroom with basin, shower, sliding doors and toilet
- Bathroom 6
- Bathroom with basin, sauna, shower, tiled floors, toilet and wooden floors
- Other rooms
- Dining Room
- Open plan dining room with balcony and tiled floors
- Entrance Hall
- Entrance hall with double volume and tiled floors
- Family/TV Room
- Open plan family/tv room with m-net aerial, satellite dish, tiled floors and tv aerial
- Kitchen
- Kitchen with balcony, breakfast nook, centre island, dish-wash machine connection, extractor fan, eye-level oven, granite tops, hob, oven and hob, pantry, stove, tea & coffee station, tiled floors and under counter oven
- Formal Lounge
- Open plan formal lounge with air conditioner and tiled floors
- Study
- Study with balcony and tiled floors
- Scullery
- Scullery with balcony, granite tops, pantry and tiled floors
- Storeroom
- Entertainment Room
- Entertainment room with tiled floors
- Laundry
- Laundry with polished concrete floors

