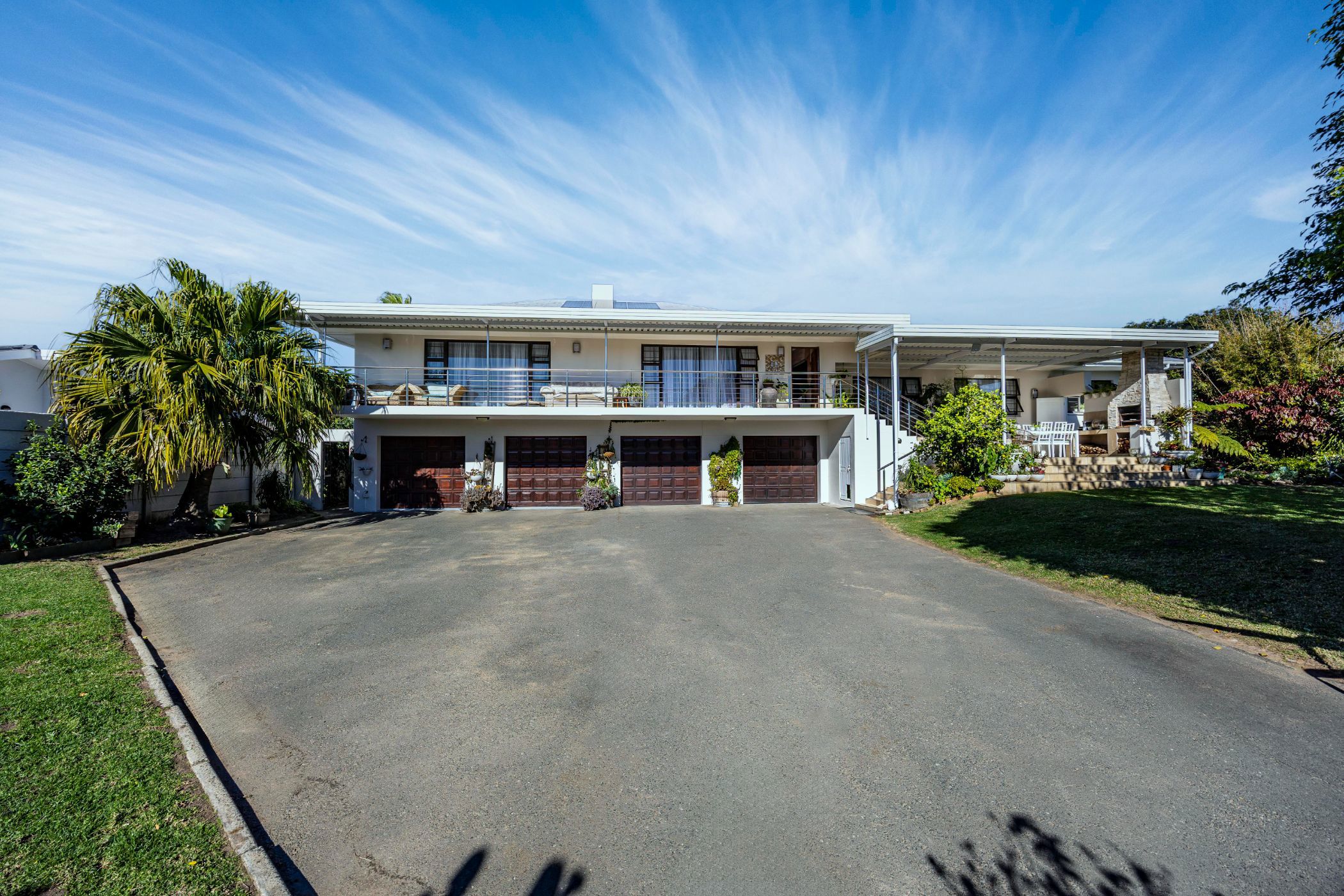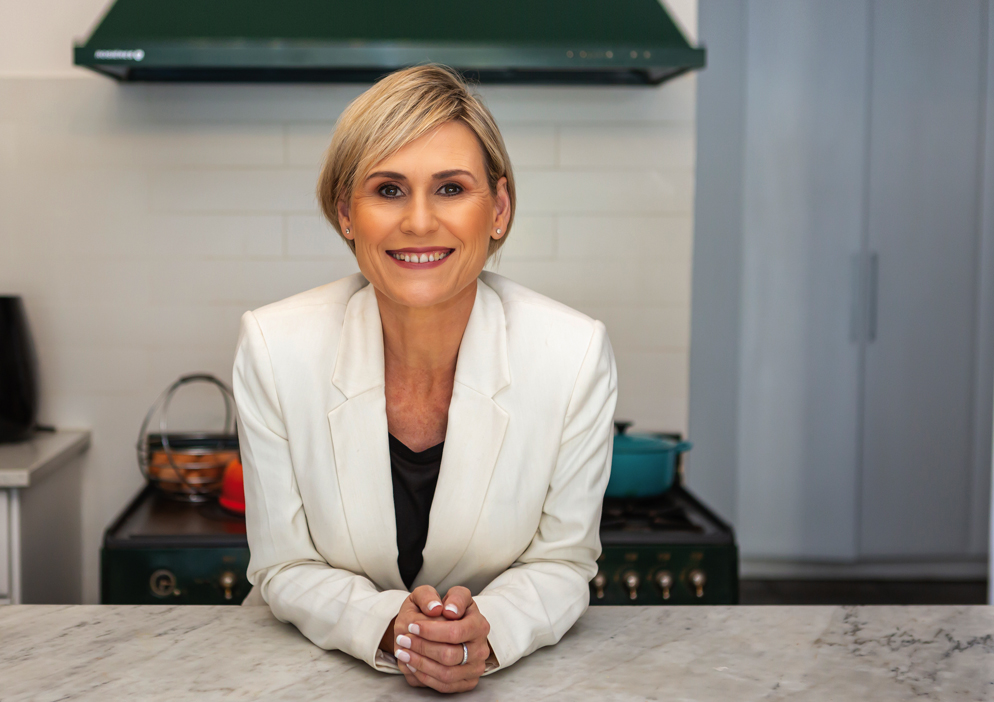House for sale in Gonubie

Luxury, location, lifestyle.
Endearing elegance, valley views and a short stroll to the beach – this unique property offers an inspired lifestyle.
The stylish lounge and airy dining room flows effortlessly to the contemporary and well-equipped kitchen. Sliding doors from the lounge open to the balcony and intimate covered patio with built-in braai which offers a front row seat to spectacular sunsets. The expansive entertainment room holds the promise of treasured moments spent with family and friends and includes a modern built-in bar, built-in braai and jacuzzi, with sliding doors that open to the sparkling pool and deck.
The house offers six spacious bedrooms and five bathrooms, two of which are en-suite, on different levels to ensure privacy. It also has an open plan living area and light-filled study with sliding doors that open to the balcony. The property offers four remote-controlled garages and workshop, storage room and laundry. Extra features include staff accommodation, solar panels and inverter, and water tanks.
This property would be well-suited for a large family, an investor or entrepreneur with dreams of a guest house.
Listing details
Rooms
- 6 Bedrooms
- Main Bedroom
- Main bedroom with en-suite bathroom, built-in cupboards, ceiling fan, curtain rails, vinyl flooring and walk-in dressing room
- Bedroom 2
- Bedroom with built-in cupboards, ceiling fan, curtain rails and vinyl flooring
- Bedroom 3
- Bedroom with built-in cupboards, ceiling fan, curtain rails and vinyl flooring
- Bedroom 4
- Bedroom with built-in cupboards, ceiling fan, curtain rails and vinyl flooring
- Bedroom 5
- Bedroom with built-in cupboards, ceiling fan, curtain rails and vinyl flooring
- Bedroom 6
- Bedroom with en-suite bathroom, built-in cupboards, carpeted floors, curtain rails, kitchenette, tiled floors and tv port
- 5 Bathrooms
- Bathroom 1
- Bathroom with bath, blinds, double basin, shower, tiled floors and toilet
- Bathroom 2
- Bathroom with basin, bath, shower and tiled floors
- Bathroom 3
- Bathroom with basin, shower, tiled floors and toilet
- Bathroom 4
- Bathroom with basin, shower, tiled floors and toilet
- Bathroom 5
- Bathroom with basin, shower, tiled floors and toilet
- Other rooms
- Dining Room
- Open plan dining room with blinds and vinyl flooring
- Entrance Hall
- Entrance hall with vinyl flooring
- Kitchen
- Open plan kitchen with blinds, breakfast bar, caesar stone finishes, chandelier, extractor fan, free standing oven, gas hob, high gloss cupboards and tiled floors
- Living Room
- Open plan living room with balcony, curtain rails, sliding doors and vinyl flooring
- Formal Lounge
- Open plan formal lounge with balcony, ceiling fan, curtain rails, fireplace, sliding doors, tv port and vinyl flooring
- Study
- Open plan study with balcony, built-in cupboards, ceiling fan, curtain rails, sliding doors and vinyl flooring
- Entertainment Room
- Entertainment room with curtain rails, fitted bar, kitchenette, sliding doors, tiled floors and tv port
- Indoor Braai Area
- Indoor braai area with tiled floors and wood braai
Other features
Additional buildings
We are your local property experts in Gonubie, South Africa
Debbie Theron

Debbie Theron
 GoldClub Agent
GoldClub AgentGoldClub status recognises the highest levels of service excellence and outstanding sales & rentals success for which the Pam Golding Properties brand is renowned.
