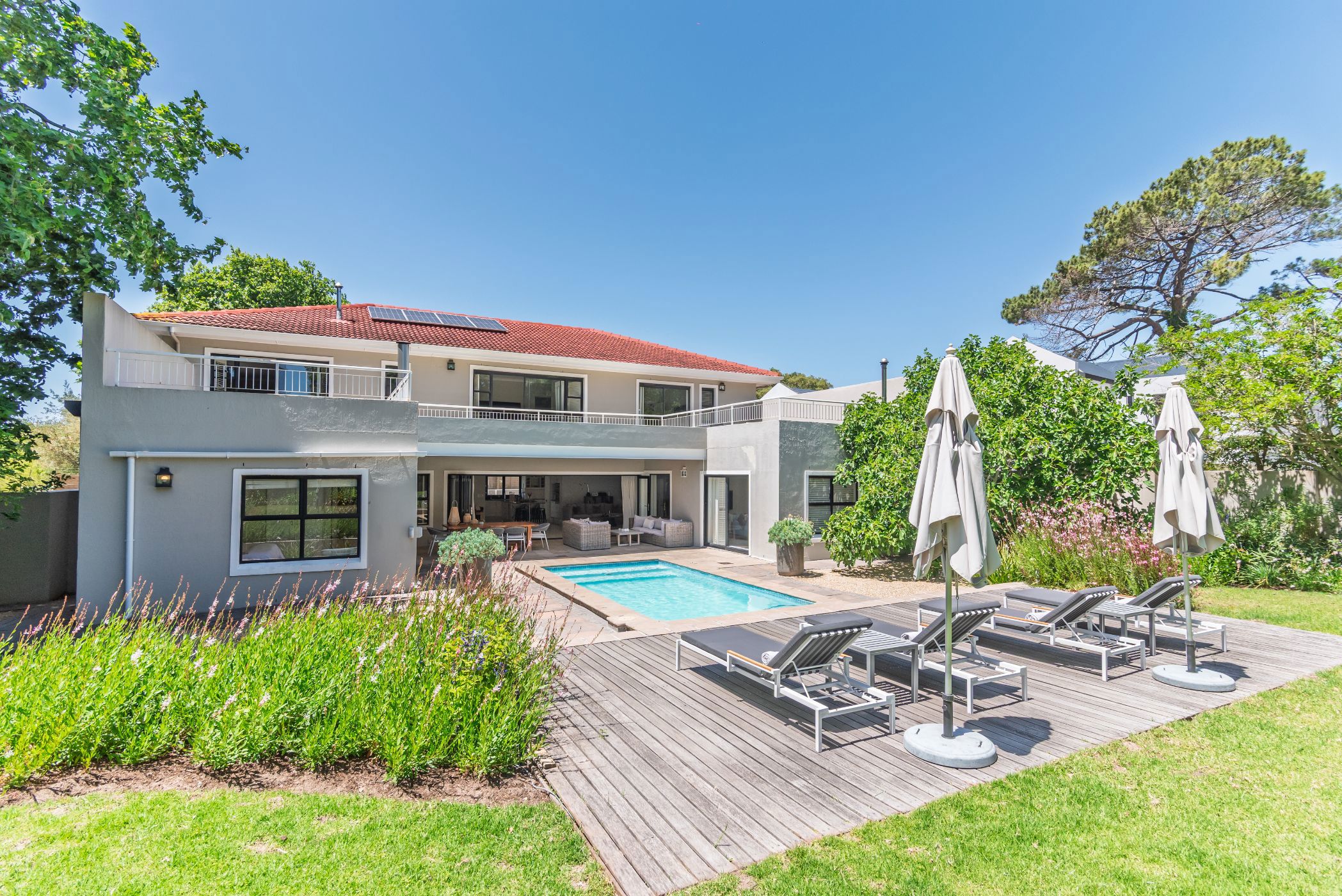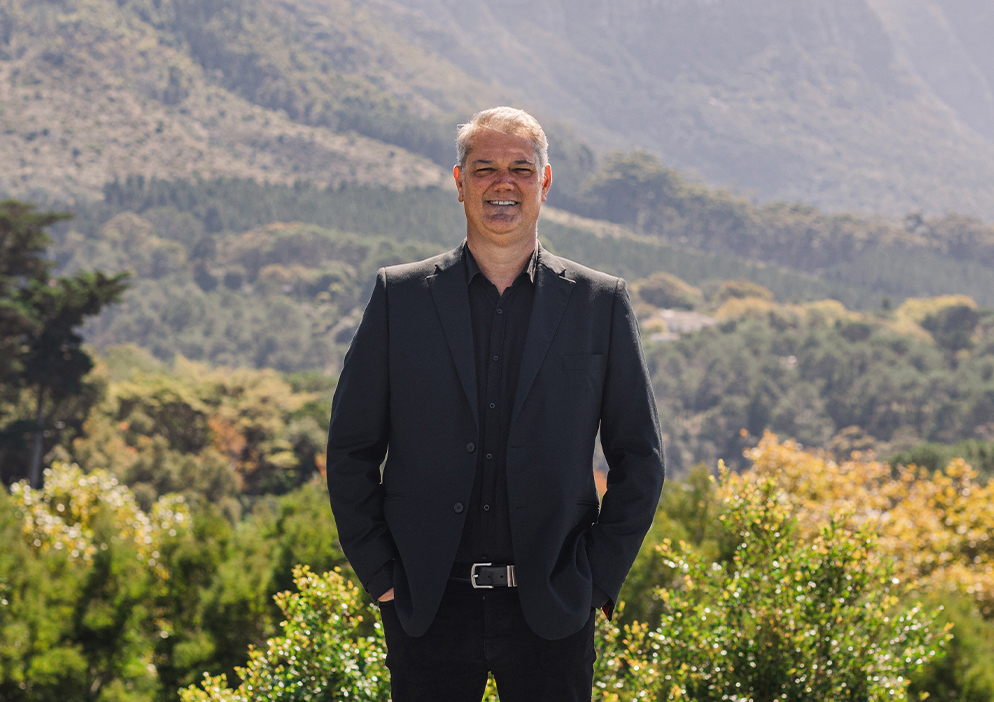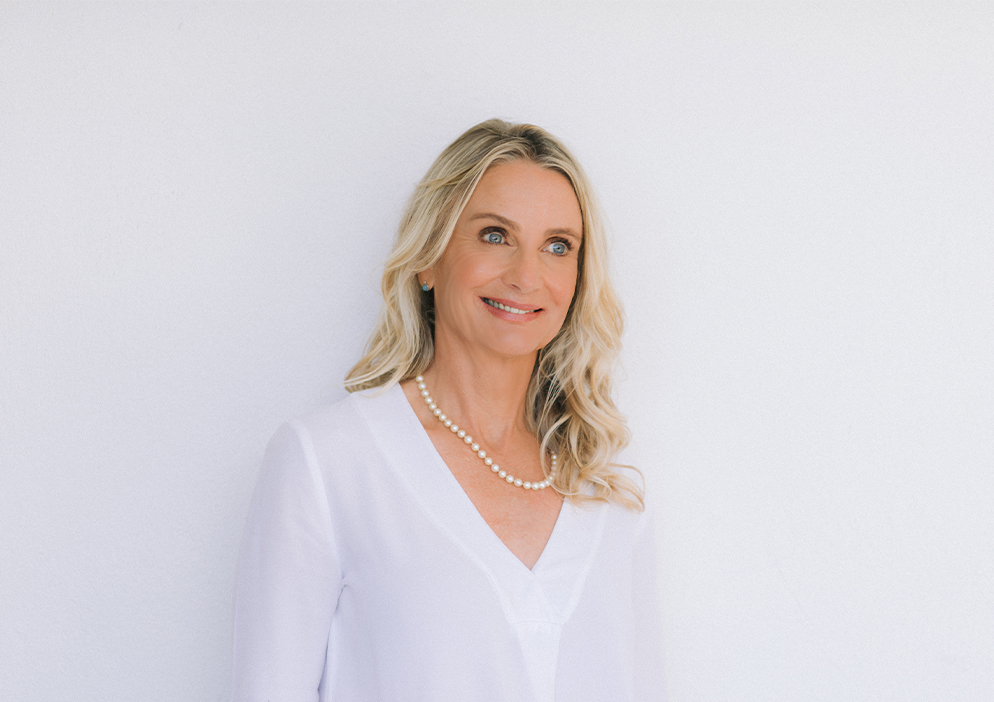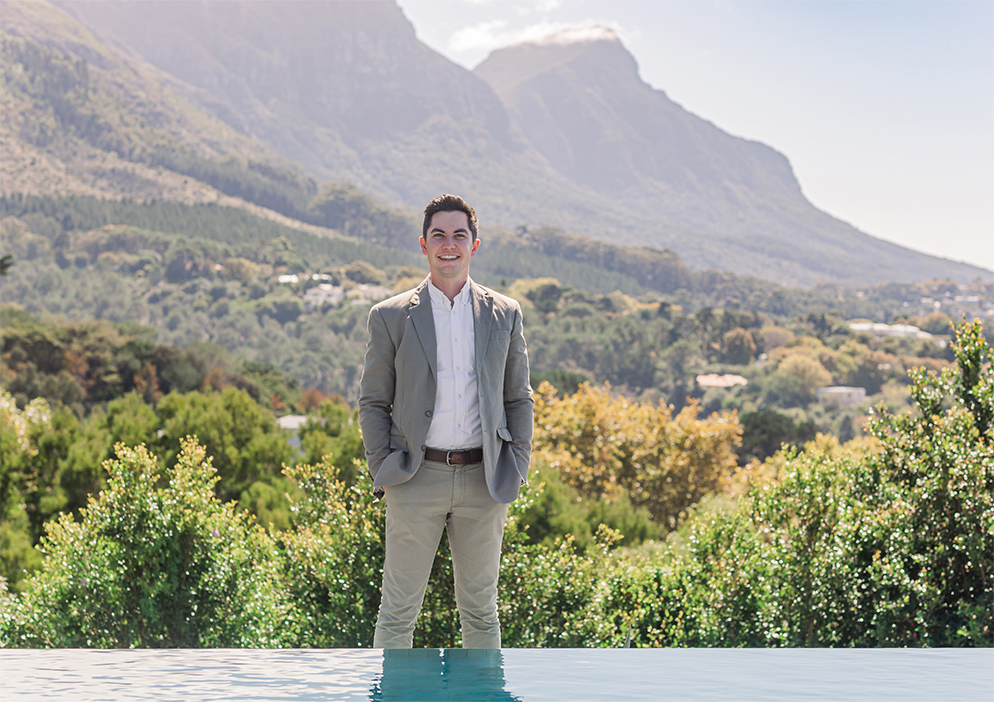House for sale in Constantia Upper

Exceptionally well presented home in tranquil, secure cul de sac
This beautifully styled north-facing home offers seamless, contemporary living in a peaceful cul-de-sac setting. The open-plan kitchen flows effortlessly into a generous reception ares, combining lounge and dining spaces that open through fold-back doors onto a covered pool terrace. Expansive picture windows flood the interiors with natural light while framing the lush garden and surrounding greenery, complemented by elegant American shutters for privacy. The fireplaces create a warm and inviting atmosphere during the cooler months.
Upstairs, the bedrooms open onto a broad balcony embracing the magnificent mountain views, while 24-hour manned security at the entrance of the Close ensures peace of mind. The property's central position offers convenient access to all Constantia's amenities, top schools, and scenic country walks.
A light-filled entrance hall with large porcelain tiles leads to spacious living areas designed for comfort and easy entertaining. The main lounge and dining space flow seamlessly to the undercover terrace, pool, and lush garden with established trees. A separate TV room with a Morso fireplace opens directly onto the pool terrace. The upstairs landing features a study with a built-in desk, generous cupboard space, and serene treetop views.
The well-appointed kitchen features a central island with seating, granite countertops, Siemens ceramic and gas hob. In addition, there is a double Siemens oven, and a convenient prep bowl. A walk-in pantry provides ample storage, while the separate laundry and scullery area includes a double stainless-steel sink and space for 3 appliances.
Accommodation includes four luxurious en-suite bedrooms. A guest suite on the ground floor opens directly to the pool terrace and features an en-suite bathroom with shower, vanity, and toilet. A guest cloakroom is conveniently located off the entrance hall. Upstairs, three further bedrooms each enjoy their own en-suite bathrooms and access to a spacious balcony showcasing breathtaking mountain views. Two family bedrooms include a mix of built-in cupboards and walk-in dressing space, while the luxurious main suite offers a private seating area with a Morso heater, large dressing room, and doors leading to the balcony. The master bathroom offers a double vanity, oval bath, shower and separate toilet, and bidet.
Additional features include a double garage with electronic doors and direct house access, a sparkling pool with Balau decking, and a covered terrace with a built-in braai overlooking the garden. A storeroom beneath the staircase and a Wendy house provide additional storage, while staff facilities include a shower and toilet. The property is equipped with a borehole and computerized irrigation system, an internal alarm, and the added benefit of a 24-hour guarded cul-de-sac entrance for uncompromised security.
Listing details
Rooms
- 4 Bedrooms
- Main Bedroom
- Main bedroom with en-suite bathroom, balcony, double bed, fireplace, sliding doors and walk-in dressing room
- Bedroom 2
- Bedroom with balcony, built-in cupboards, carpeted floors, double bed and sliding doors
- Bedroom 3
- Bedroom with american shutters, built-in cupboards, double bed, patio and sliding doors
- Bedroom 4
- Bedroom with en-suite bathroom, balcony, built-in cupboards, carpeted floors, double bed, sliding doors and walk-in dressing room
- 4 Bathrooms
- Bathroom 1
- Bathroom with bath, bidet, double vanity, shower and toilet
- Bathroom 2
- Bathroom with basin, shower and toilet
- Bathroom 3
- Bathroom with basin, corner bath, shower and toilet
- Bathroom 4
- Bathroom with basin, shower and toilet
- Other rooms
- Dining Room
- Open plan dining room with tiled floors
- Entrance Hall
- Entrance hall with tiled floors
- Family/TV Room
- Family/tv room with american shutters, patio, screeded floors and sliding doors
- Kitchen
- Kitchen with breakfast bar, centre island, eye-level oven, gas hob, tiled floors and walk-in pantry
- Formal Lounge
- Open plan formal lounge with patio, stacking doors and tiled floors
- Study
- Furnished study
- Guest Cloakroom
- Guest cloakroom with tiled floors
- Laundry
- Laundry with tiled floors, tumble dryer connection and washing machine connection
- Wine Cellar
Other features
We are your local property experts in Constantia Upper, South Africa
Arie Kadé

Arie Kadé
 GoldClub 20 Year Elite Agent | Emerald Circle 2025 Agent
GoldClub 20 Year Elite Agent | Emerald Circle 2025 AgentEmerald Circle Status is the ultimate accolade award in recognition of an exclusive group of elite, top performing agents for their unprecedented sales and rental record.
Ashley Barnes

Ashley Barnes
 Emerald Circle 2025 Agent
Emerald Circle 2025 AgentEmerald Circle Status is the ultimate accolade award in recognition of an exclusive group of elite, top performing agents for their unprecedented sales and rental record.
