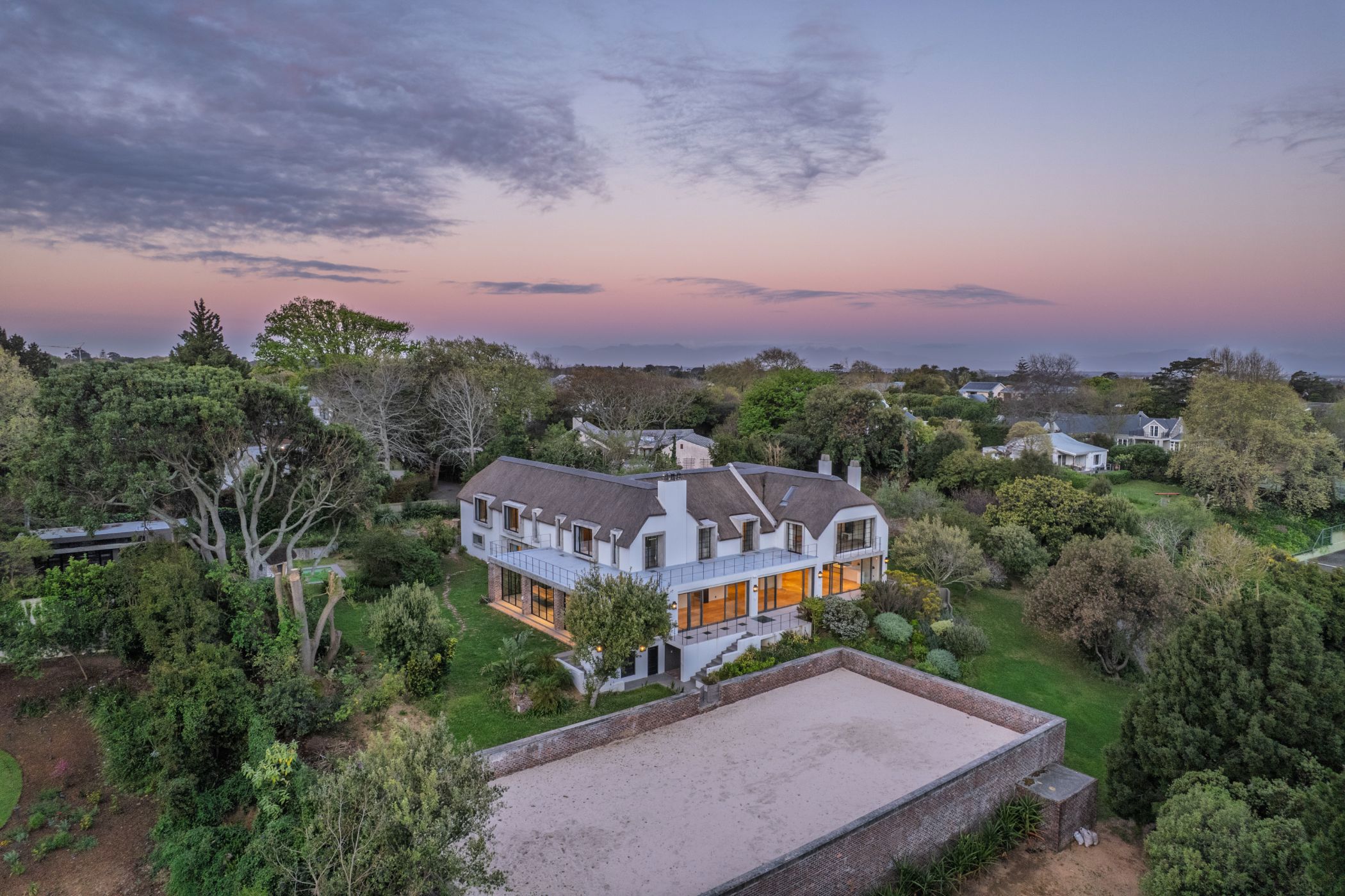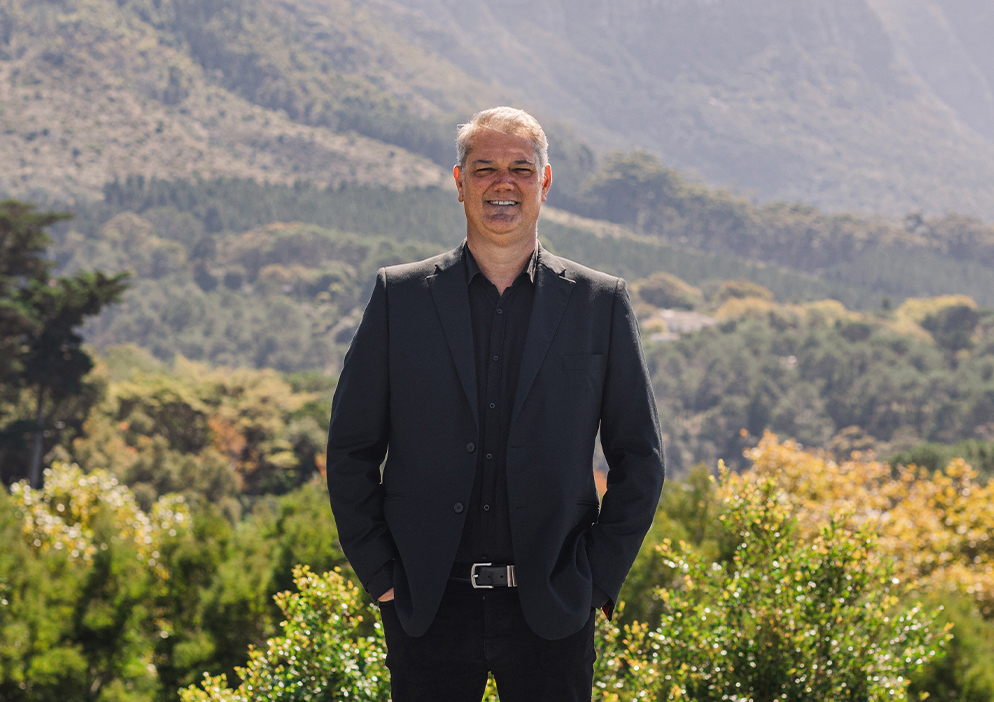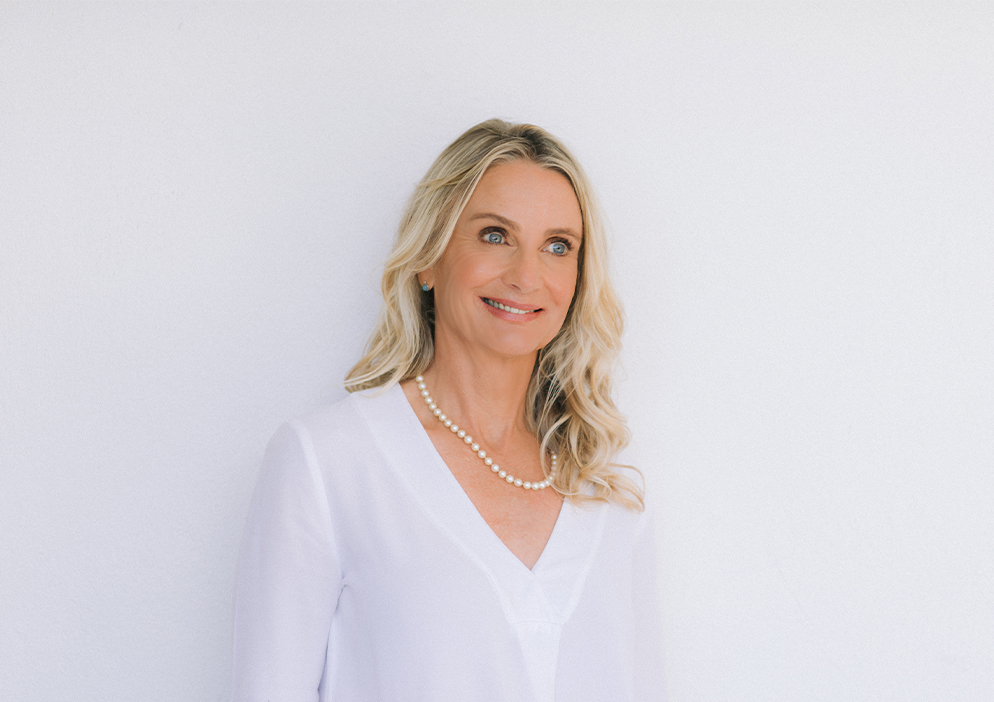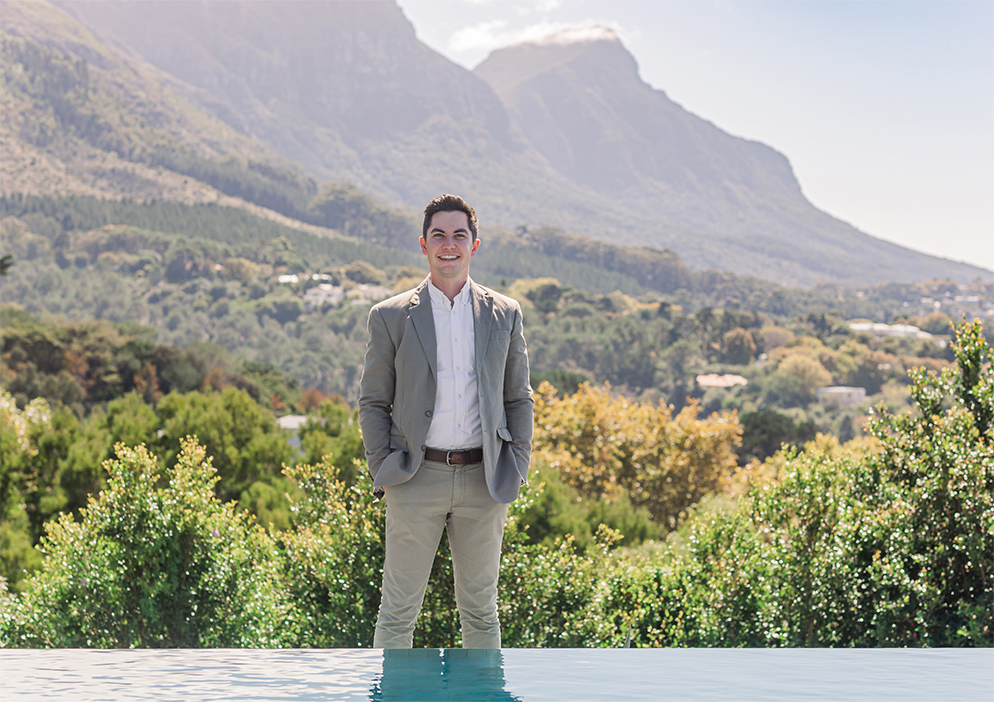House for sale in Constantia Upper

Country leisure with resort-style charm in the heart of the winelands
This unique Constantia residence in an elevated position enjoying magnificent mountain and sweeping valley and vineyard views, is ‘one of a kind'. Situated in the heart of the winelands, this elegantly crafted villa features an externally thatched roof is tailored for the discerning connoisseur. It is stunning testament to bespoke finishes and impeccable craftsmanship throughout. Despite its grandeur, the villa balances luxury with comfort, creating a tranquil ambiance that appeals to all senses. Expansive living spaces, features the use of high-end materials such as stone, wood, steel, and glass. Wood-engineered and terrazzo-tiled floors complement lavish living areas suitable for entertainment and family life. Abundant windows and sliding doors saturate the interconnected spaces with natural light, and incorporates the surrounding natural beauty, fostering an unparalleled indoor-outdoor lifestyle.
The ground floor welcomes visitors with a double-volume entrance hall leading to a formal dining room, a lounge with a fireplace, a walk-in air-conditioned wine cellar. A music and sunroom with an industrial ceiling provides panoramic views. The family room with a fireplace seamlessly transitions into a contemporary kitchen with integrated appliances. This area flows onto the undercover entertainment patio with dining and lounge spaces, featuring wall-to-wall steel and glass doors opening to the garden, pool, and entertainment pool room. Additional features include a guest cloakroom, storeroom, study, and a mudroom connecting to the double garage with automated stable doors.
A distinctive staircase leads to the upper floor, hosting five luxurious bedroom suites. Each suite features with exposed wood rafters, and sliding doors or windows framing breathtaking views. The main suite boasts a fireplace, dressing room, and a modern full en-suite. Four additional en-suite bedrooms offer spacious sanctuaries for relaxation.
The outdoor entertainment area includes a wood-fired hot tub, a pool house with pizza oven, and cloakroom . A volleyball court, adds to the recreational amenities. Staff accommodation features an en-suite bedroom, lounge, and kitchen. Additional amenities comprise a separate laundry room, a basement recreation/games/media room with gym and shower suite, garaging for four cars, borehole and irrigation, WiFi connectivity, a 10,000-liter storage tank and excellent security.
Listing details
Rooms
- 5 Bedrooms
- Main Bedroom
- Main bedroom with en-suite bathroom, balcony, double bed, fireplace, french doors, walk-in dressing room and wooden floors
- Bedroom 2
- Bedroom with en-suite bathroom, balcony, carpeted floors, double bed, french doors and walk-in dressing room
- Bedroom 3
- Bedroom with en-suite bathroom, built-in cupboards, carpeted floors and double bed
- Bedroom 4
- Bedroom with en-suite bathroom, built-in cupboards, carpeted floors and double bed
- Bedroom 5
- Bedroom with en-suite bathroom, built-in cupboards, carpeted floors and double bed
- 7 Bathrooms
- Bathroom 1
- Bathroom with bath, double shower, double vanity, heated towel rail and toilet
- Bathroom 2
- Bathroom with basin, bath, double shower and toilet
- Bathroom 3
- Bathroom with balcony, basin, bath, double shower, french doors, shower and toilet
- Bathroom 4
- Bathroom with basin, bath, double shower, heated towel rail and toilet
- Bathroom 5
- Bathroom with basin, bath, double shower, heated towel rail and toilet
- Bathroom 6
- Bathroom with basin, shower and toilet
- Bathroom 7
- Bathroom with basin, shower, tiled floors and toilet
- Other rooms
- Dining Room
- Dining room with wooden floors
- Family/TV Room
- Open plan family/tv room with fireplace, tv port and wooden floors
- Kitchen
- Kitchen with eye-level oven, gas, granite tops, stove, tiled floors and wood finishes
- Formal Lounge
- Open plan formal lounge with fireplace, patio, sliding doors and wooden floors
- Study
- Study with fireplace
- Laundry
- Laundry with tumble dryer connection and washing machine connection
- Entertainment Room
- Entertainment room with stacking doors, tiled floors and tv port
- Guest Cloakroom
- Guest cloakroom with basin and toilet
- Recreation Room
- Recreation room with carpeted floors and tv port
- Sunroom
- Sunroom with patio and sliding doors
- Wine Cellar
- Wine cellar with air conditioner, fitted bar and wooden floors
- Gym
Other features
Additional buildings
We are your local property experts in Constantia Upper, South Africa
Arie Kadé

Arie Kadé
 GoldClub 20 Year Elite Agent | Emerald Circle 2025 Agent
GoldClub 20 Year Elite Agent | Emerald Circle 2025 AgentEmerald Circle Status is the ultimate accolade award in recognition of an exclusive group of elite, top performing agents for their unprecedented sales and rental record.
Ashley Barnes

Ashley Barnes
 Emerald Circle 2025 Agent
Emerald Circle 2025 AgentEmerald Circle Status is the ultimate accolade award in recognition of an exclusive group of elite, top performing agents for their unprecedented sales and rental record.
