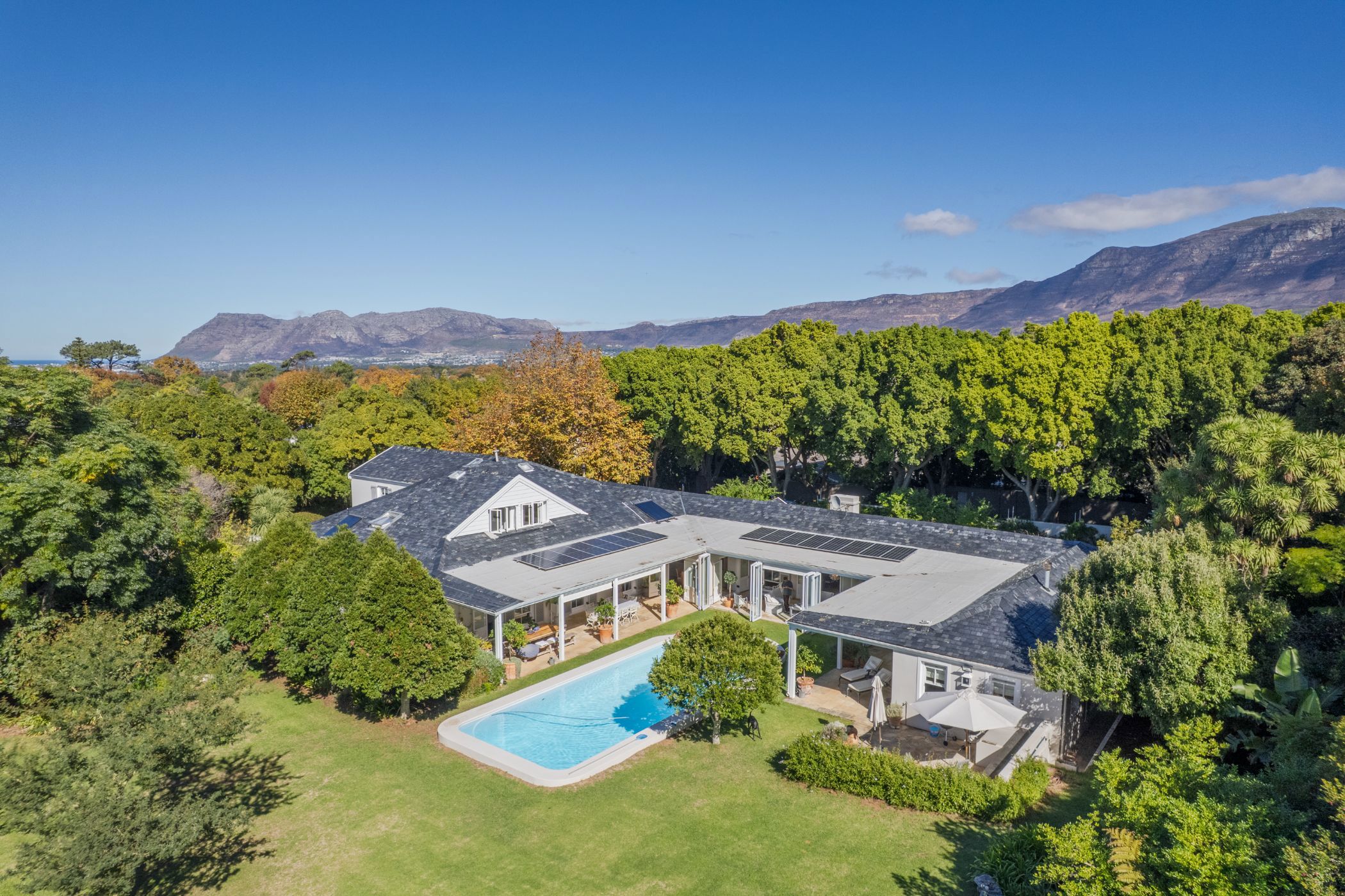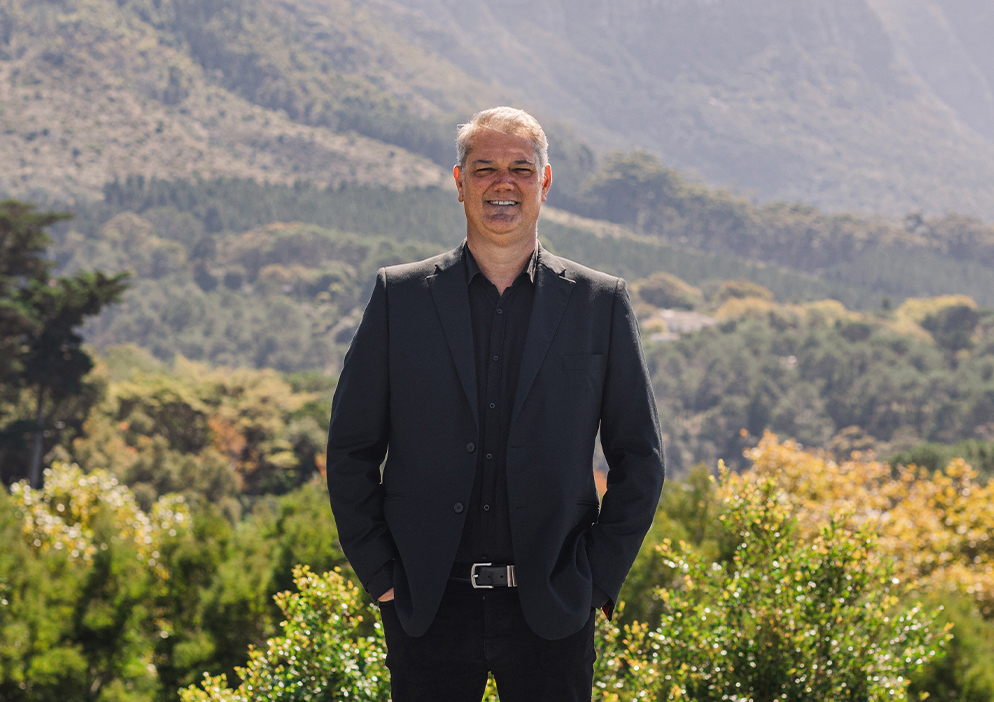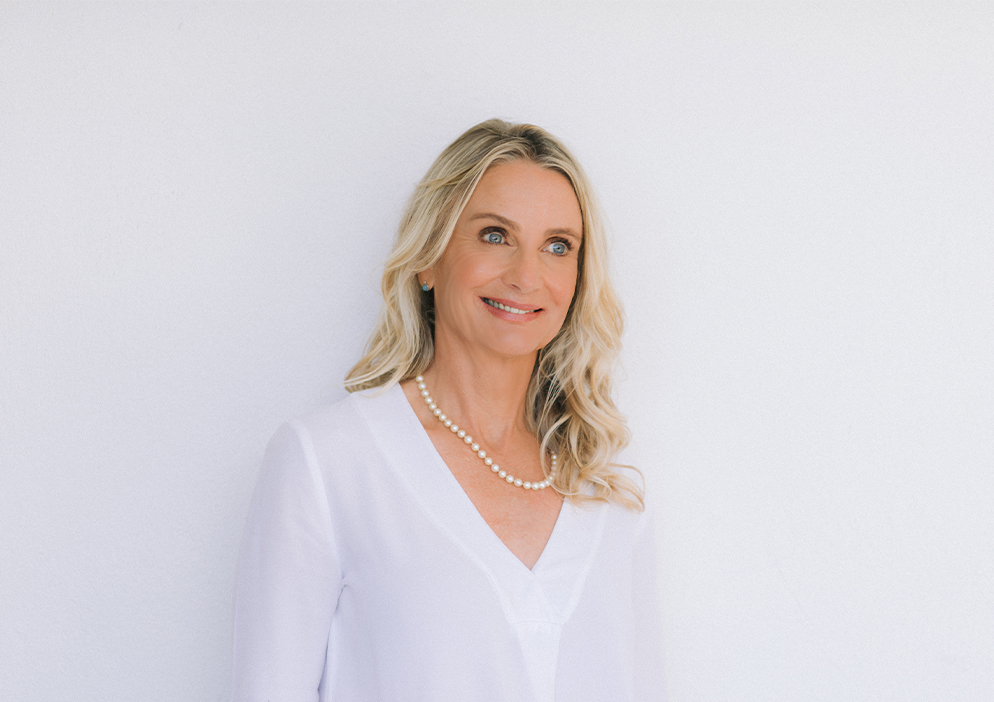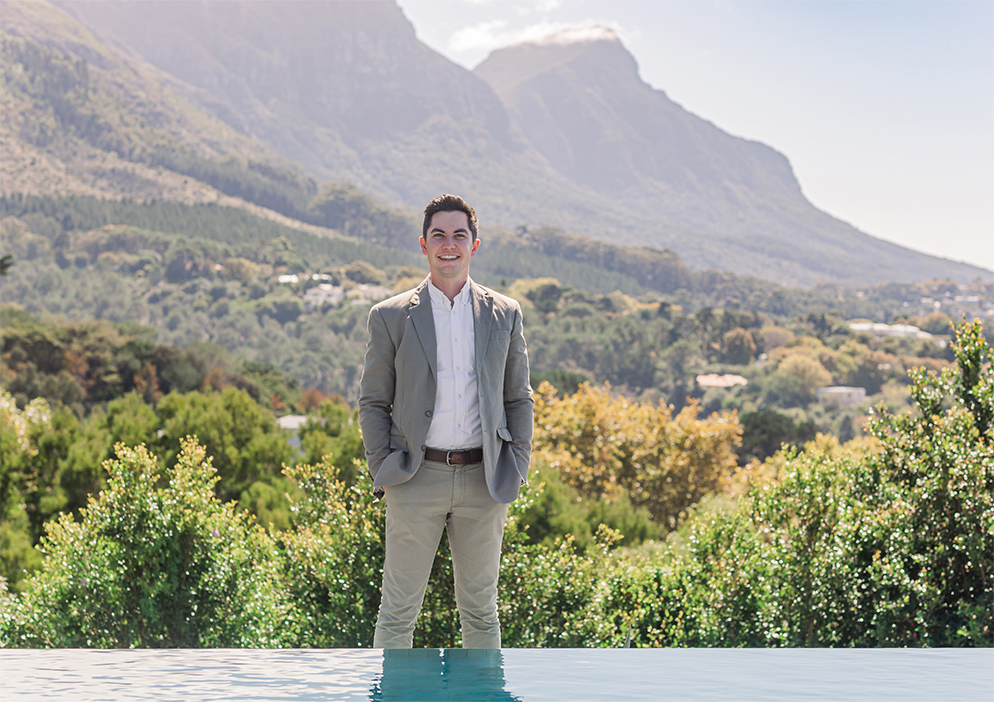House for sale in Constantia Upper

North-facing picture-perfect family home in tree-lined Avenue
Ideally positioned in the heart of Constantia, this versatile and generously proportioned five-bedroomed home offers exceptional living with a separate guest suite and expansive grounds. Designed to embrace the north-facing sun, this residence enjoys seamless indoor-outdoor flow, ideal for family living and entertaining on a grand scale. Set on approximately 3,800m² of level, landscaped grounds, the property features multiple outdoor living areas, a wraparound verandah, and a 12-metre pool, all within a magical garden setting.
The reception areas are warm and inviting, featuring a sandstone-tiled entrance hall, a formal double lounge with solid wood flooring, two cast iron fireplaces, and French doors to a secret garden plus two more opening to the verandahs. A large dining room with French doors opens to the enclosed verandah. Additional living spaces include the open-plan family/TV room with a freestanding wood-burning stove, a casual dining area, a fitted study, and a library overlooking the pool and garden. There are two guest cloakrooms—one off the entrance and another near the library—with plumbing to convert into an extra bathroom if needed.
The open-plan kitchen is well-appointed with granite countertops and shaker cabinetry. It includes a five-plate gas hob with extractor, dual eye-level ovens, a microwave, and abundant storage. The scullery accommodates double fridges and two dishwashers, and a step-down laundry offers utility connections and access to a storeroom or pantry. Accommodation is generous, with five bedrooms—two upstairs and three downstairs.
The upper-level wing includes a spacious lounge with open vaulted ceilings and two en-suite bedrooms, each with skylights and either a shower or full bathroom. Downstairs, the main suite opens via French doors to a private patio and garden and features a luxurious en-suite with jet bath, double basins, heated towel rails, and separate toilet and bidet. Another ground-floor bedroom includes garden access and a shower en-suite. A private guest suite—accessed from the verandah—includes a walk-through dressing room, en-suite shower, and French doors leading outdoors.
The garden is a standout, with lush vegetation, shady seating areas, a pond, meandering paths, and a hidden “secret garden.” Additional highlights include a double garage with workshop and wine cellar, auto-gated off-street parking, and a gravel driveway framed by mature greenery. Other features include a separate braai area, American shutters, sash windows, and stacking doors enclosing the verandah for year-round use. Two versatile outbuildings offer staff accommodation and a second room suitable for a home office or gym.
Practical features include a borehole with dual 5,000-litre tanks (for irrigation and filtered household use), a robust solar system (five 5kW and one 12kW inverters with 16 panels), and a full alarm system with interior/exterior beams linked to armed response.
Listing details
Rooms
- 5 Bedrooms
- Main Bedroom
- Main bedroom with en-suite bathroom, carpeted floors, curtains, double bed, french doors, patio and walk-in dressing room
- Bedroom 2
- Bedroom with air conditioner, carpeted floors, double bed and tv port
- Bedroom 3
- Bedroom with en-suite bathroom, built-in cupboards, carpeted floors, double bed and patio
- Bedroom 4
- Bedroom with en-suite bathroom, air conditioner, built-in cupboards, carpeted floors and double bed
- Bedroom 5
- Bedroom with en-suite bathroom, built-in cupboards, carpeted floors, ceiling fan, double bed, french doors and patio
- 5 Bathrooms
- Bathroom 1
- Bathroom with bidet, double vanity, heated towel rail, shower, spa bath, stone floors and toilet
- Bathroom 2
- Bathroom with basin, heated towel rail, shower, stone floors and toilet
- Bathroom 3
- Bathroom with basin, heated towel rail, shower, skylight and toilet
- Bathroom 4
- Bathroom with basin, bath, heated towel rail and toilet
- Bathroom 5
- Bathroom with double vanity, heated towel rail, shower, stone floors and toilet
- Other rooms
- Dining Room 1
- Open plan dining room 1 with stone floors
- Dining Room 2
- Dining room 2 with french doors, patio and stone floors
- Entrance Hall
- Entrance hall with stone floors
- Family/TV Room
- Open plan family/tv room with stone floors, tv port and wood fireplace
- Formal Lounge 1
- Open plan formal lounge 1 with french doors, patio, wood fireplace and wooden floors
- Formal Lounge 2
- Open plan formal lounge 2 with french doors, patio, wood fireplace and wooden floors
- Study 1
- Furnished study 1
- Study 2
- Furnished study 2
- Laundry
- Pyjama Lounge
- Pyjama lounge with carpeted floors, tv port and vaulted ceilings
Other features
We are your local property experts in Constantia Upper, South Africa
Arie Kadé

Arie Kadé
 GoldClub 20 Year Elite Agent | Emerald Circle 2025 Agent
GoldClub 20 Year Elite Agent | Emerald Circle 2025 AgentEmerald Circle Status is the ultimate accolade award in recognition of an exclusive group of elite, top performing agents for their unprecedented sales and rental record.
Ashley Barnes

Ashley Barnes
 Emerald Circle 2025 Agent
Emerald Circle 2025 AgentEmerald Circle Status is the ultimate accolade award in recognition of an exclusive group of elite, top performing agents for their unprecedented sales and rental record.
