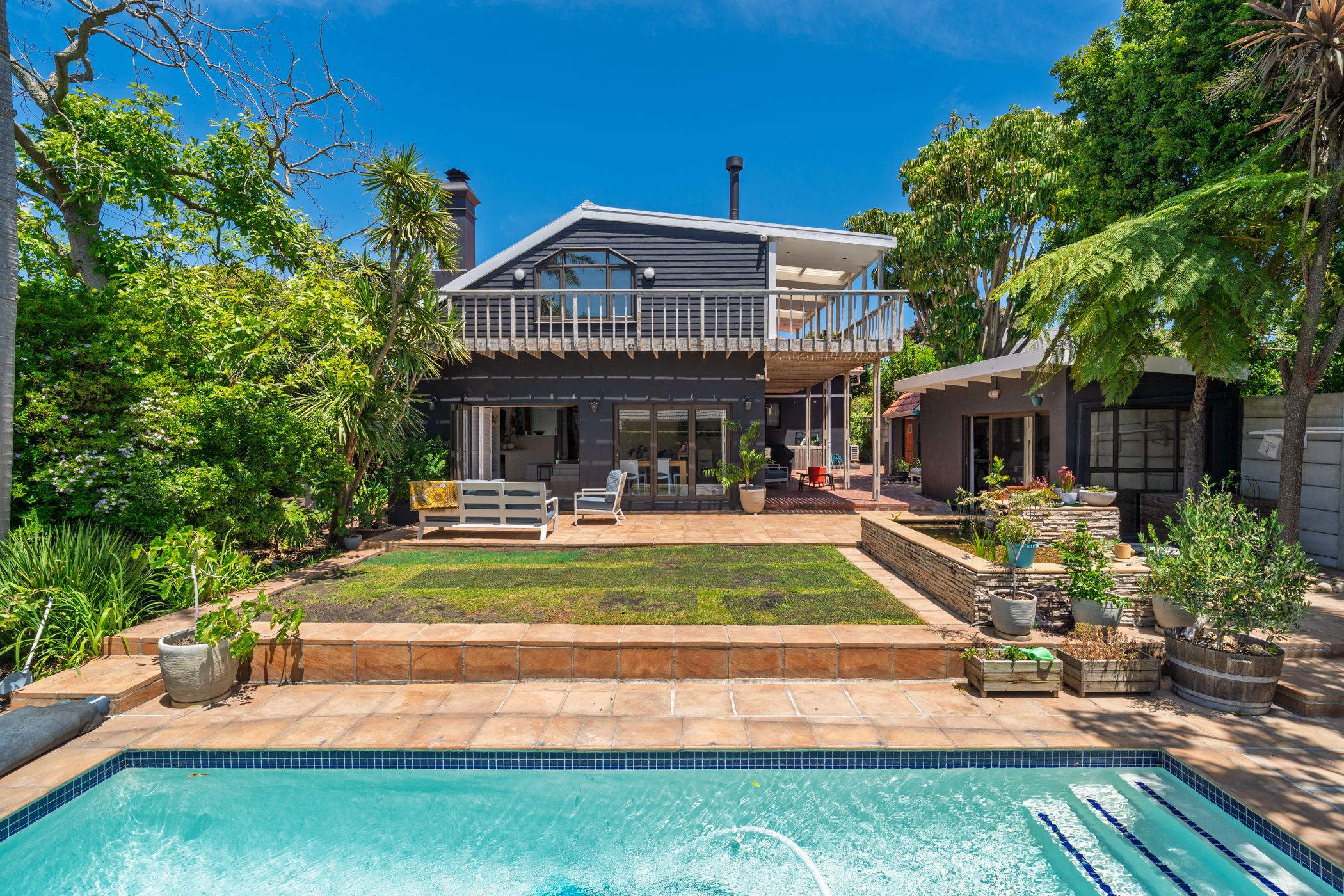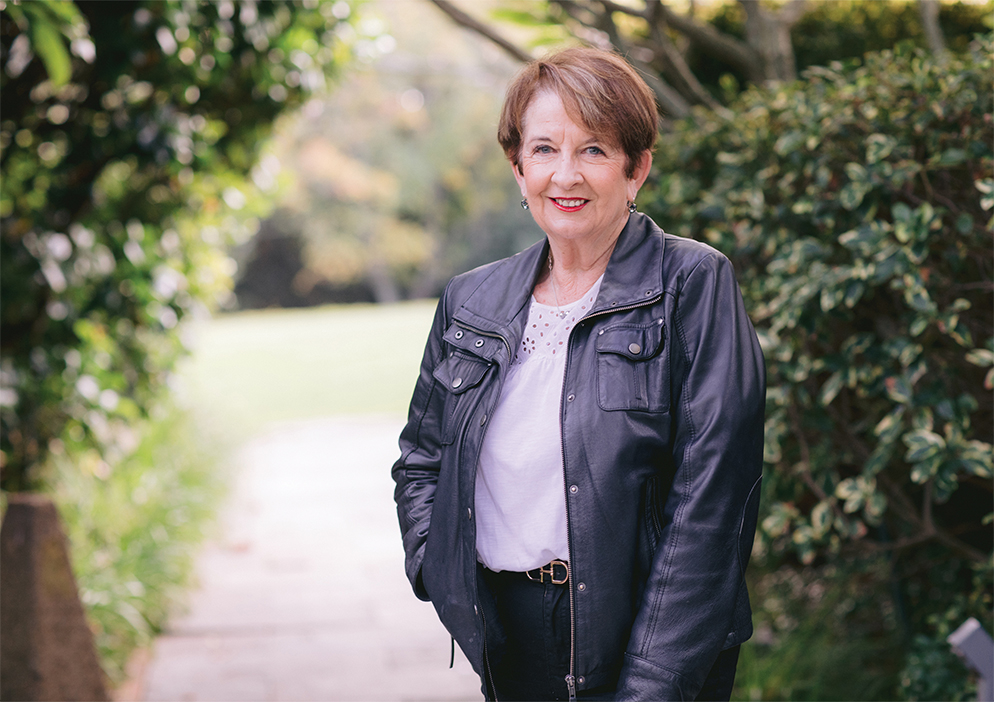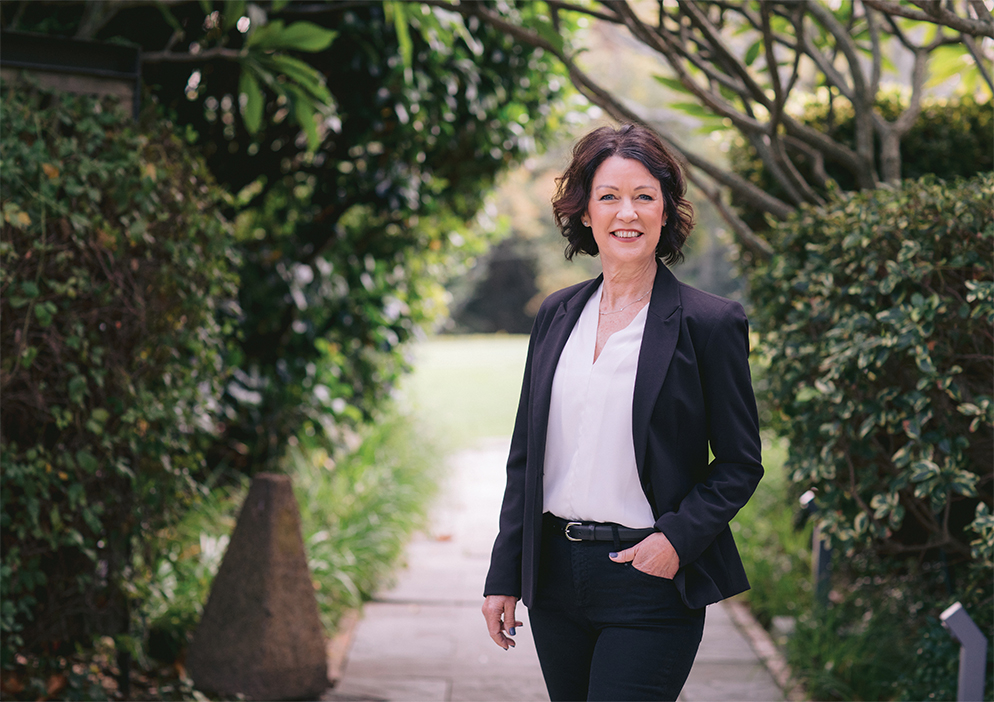House for sale in Claremont, Cape Town

Exceptional modern family living in this beautifully modernised home
Perfectly blending character-filled charm with luxurious contemporary finishes. Set on an expansive 833m² erf in a peaceful cul-de-sac, this spacious 4-bedroom, 4-bathroom residence offers effortless comfort, style, and versatility.
A breathtaking double-volume main suite crowns the upper level, featuring a wrap-around covered balcony with balau wood flooring and tranquil mountain and garden views. A walk-in dressing room and a stunning bespoke ensuite—with double vanity, bath, shower, and warm wood-look finishes—complete this private retreat.
Downstairs, three additional bedrooms each offer their own appeal: one with an ensuite and adjoining office, another with a cosy wood-burning fireplace, and a third with its own ensuite. A fourth modern bathroom with a shower serves guests.
The welcoming entrance flows into a family room with a fireplace and built-in shelving, leading to a beautifully renovated kitchen boasting black-and-white tiled floors, engineered marble-look countertops, a large stove with extractor, pantry, coffee station, and ample appliance space. Step down into the light-filled lounge and dining area with a closed-combustion fireplace, American shutters, and stack doors opening onto the lush, landscaped garden.
Designed for seamless indoor–outdoor living and entertaining, the garden features a patio, pool, koi pond, and a versatile studio currently used as a gym. Additional highlights include excellent security (CCTV, alarm, beams), double carport, air-conditioning in the lounge and three bedrooms, water tanks, well point, water feature, and an inverter for uninterrupted power.
Located within walking distance of Palmyra Junction, Cavendish, and transport links, and close to top Southern Suburbs schools, this exceptional home offers the perfect blend of luxury, convenience, and tranquillity.
Listing details
Rooms
- 4 Bedrooms
- Main Bedroom
- Main bedroom with en-suite bathroom, air conditioner, american shutters, balcony, blinds, built-in cupboards, double volume, laminate wood floors, stacking doors and walk-in dressing room
- Bedroom 2
- Bedroom with built-in cupboards and wood strip floors
- Bedroom 3
- Bedroom with en-suite bathroom, built-in cupboards and vinyl flooring
- Bedroom 4
- Bedroom with en-suite bathroom, air conditioner, built-in cupboards and wooden floors
- 4 Bathrooms
- Bathroom 1
- Bathroom with bath, double vanity, shower, tiled floors and toilet
- Bathroom 2
- Bathroom with basin, shower, tiled floors and toilet
- Bathroom 3
- Bathroom with basin, shower, tiled floors and toilet
- Bathroom 4
- Bathroom with basin, shower, tiled floors and toilet
- Other rooms
- Dining Room
- Dining room with american shutters, laminate wood floors and stacking doors
- Family/TV Room
- Family/tv room with wood fireplace and wooden floors
- Kitchen
- Kitchen with breakfast bar, dish-wash machine connection, engineered stone countertops, extractor fan, gas hob, stove and tiled floors
- Formal Lounge
- Formal lounge with american shutters, laminate wood floors, stacking doors and wood fireplace

