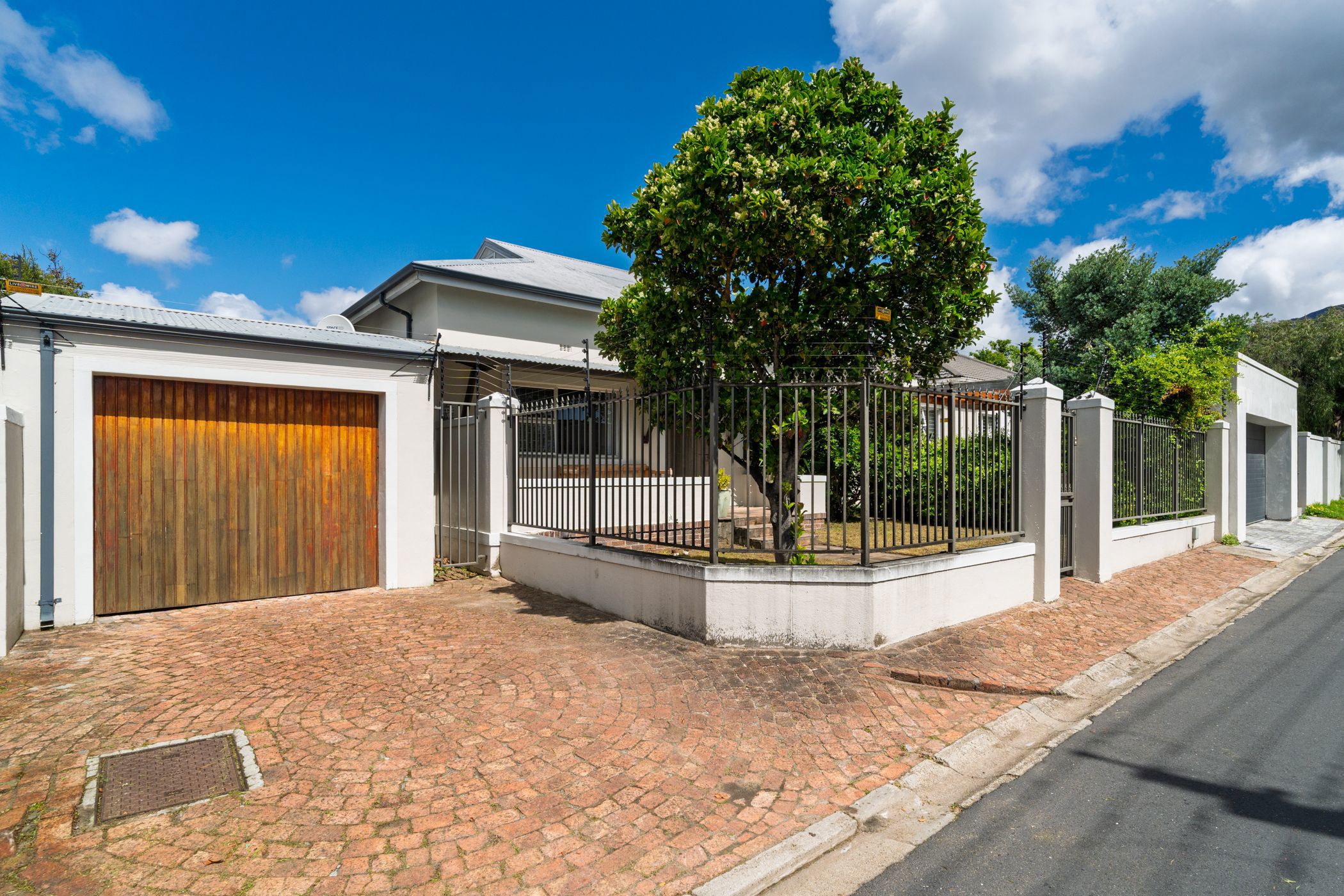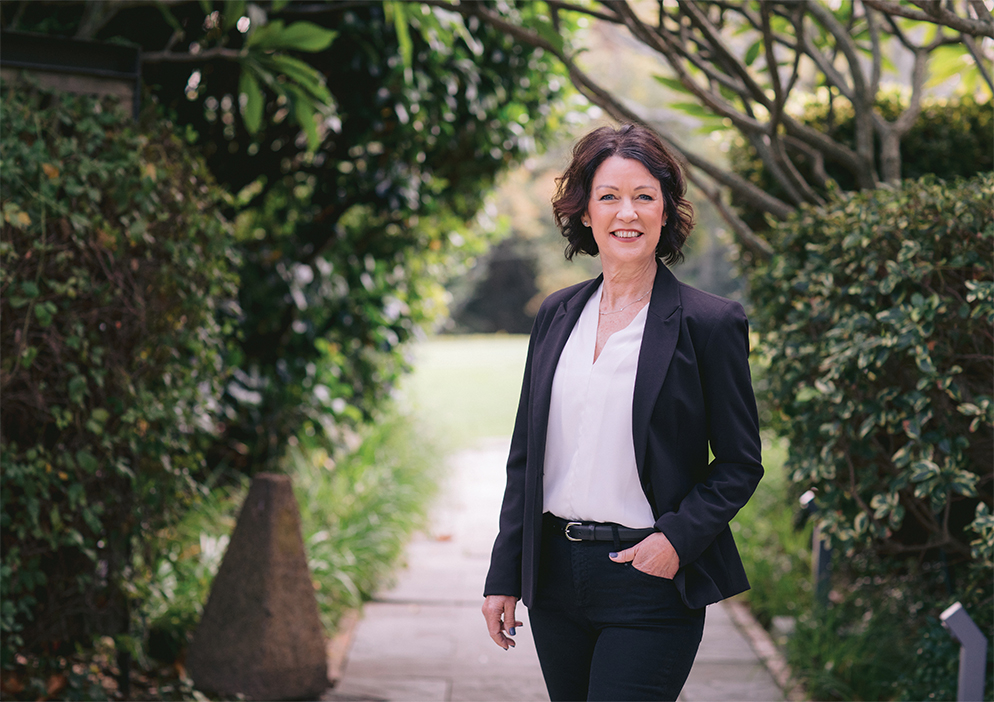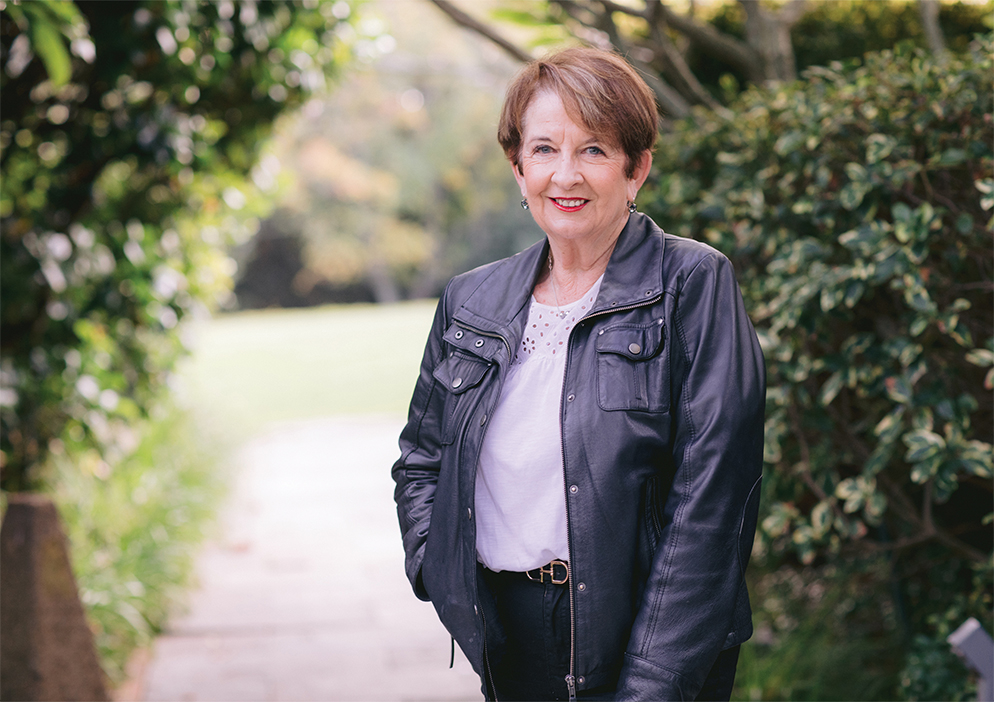House for sale in Claremont, Cape Town

Charm, Character & Space
This much-loved home offers the perfect blend of comfort, character, and versatility – with 3 spacious bedrooms, 2 bathrooms (main en-suite), a light-filled upstairs study with views, a separate flatlet, an outside office/studio, and secure parking including a single garage.
All three bedrooms are fitted with built-in cupboards and soft carpeting.
The master bedroom includes its own en-suite with shower, basin, and loo, while the family bathroom is fitted with a shower-over-bath.
The heart of the home is the open-plan kitchen and dining area. The kitchen, complete with hob, oven, extractor fan, and ample cupboard space, is plumbed for one appliance.
French doors from the dining room open seamlessly to a sunny, paved entertainment area with sparkling pool – the perfect setting for relaxed gatherings.
Additional accommodation comes in the form of a tiled, separate-entrance flatlet fitted with built-in cupboards, an en-suite shower plus a kitchenette alcove. French doors lead to the pool and entertainment area. Ideal for guests, extended family, or rental income.
Practical features include:
• Outside laundry plumbed for a washing machine with space for a tumble dryer and storage
• Outdoor storeroom/office with built-in braai – great as a work-from-home space or studio
• Single garage with automated door and direct access to the garden, plus secure parking for one and additional off-street parking for another car
• Excellent security with electric fencing, burglar bars, and security gates
Perfectly located just a short stroll to Belvedere Square and Choo Choo Park, and close to leading schools, this home offers the best of lifestyle and convenience.
A spacious, welcoming home – ready for its next chapter of family memories.
Listing details
Rooms
- 3 Bedrooms
- Main Bedroom
- Main bedroom with en-suite bathroom, built-in cupboards and carpeted floors
- Bedroom 2
- Bedroom with built-in cupboards and carpeted floors
- Bedroom 3
- Bedroom with built-in cupboards and carpeted floors
- 2 Bathrooms
- Bathroom 1
- Bathroom with basin, shower, tiled floors and toilet
- Bathroom 2
- Bathroom with basin, shower over bath and toilet
- Other rooms
- Dining Room
- Open plan dining room with french doors and tiled floors
- Entrance Hall
- Open plan entrance hall with tiled floors
- Kitchen
- Kitchen with dish-wash machine connection, extractor fan, melamine finishes, oven and hob, tiled floors and wood finishes
- Living Room
- Open plan living room with tiled floors
- Reception Room
- Reception room with tiled floors
- Laundry
- Laundry with concrete and washing machine connection
- Loft
- Loft with built-in cupboards and wood strip floors
- Studio
- Studio with french doors, tiled floors and wood fireplace

