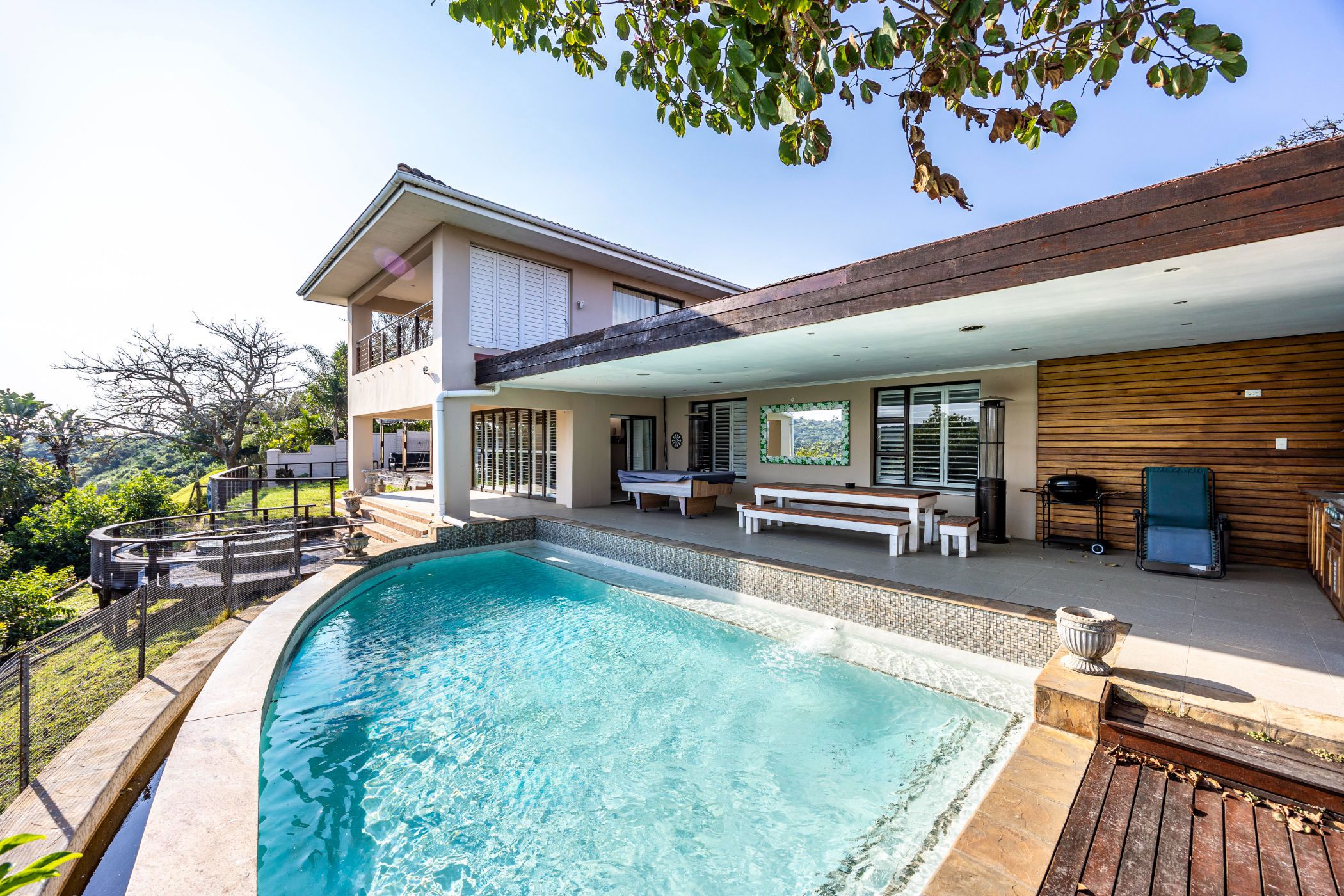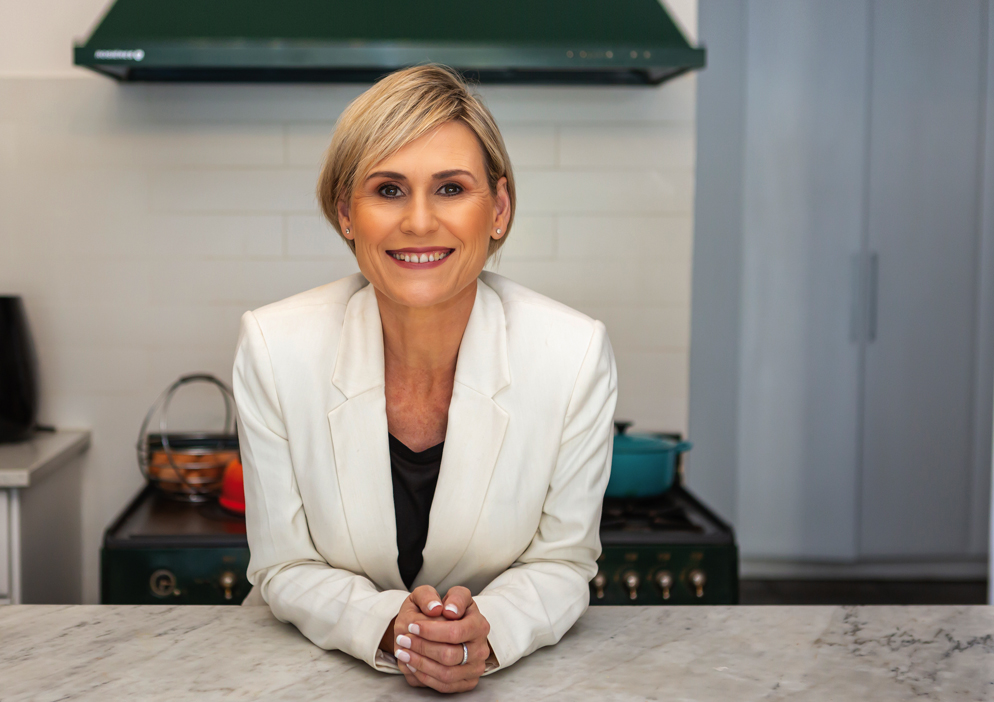Double-storey house for sale in Gonubie

Luxury living with picturesque views
This inspiring family home boasts contemporary and high quality finishes. Striking views of the Gonubie River and neighbouring rolling hills can be enjoyed from two different patios, the balcony on the first floor and the infinity swimming pool.
The open plan lounge and dining room is spacious and airy with stacking doors that lead to the covered patio. The welcoming kitchen has modern appliances, including a gas stove and double eye-level electric oven, and a separate scullery. The home offers three bedrooms on ground level, two of which are en-suite. The pyjama lounge and study serve these rooms. On the first floor is the roomy master bedroom with a walk-in closet, modern en-suite bathroom and private balcony.
The property offers a private guest room comprising of a kitchenette, open plan bedroom and sitting area with stacking doors that open to a private covered patio, and an en-suite bathroom.
The property has a double remote-controlled garage, a single carport and ample gated parking for guests. Extra features include a laundry, storage room, outside toilet, and access to the Gonubie River.
Gonubie has a population of great diversity, from young successful entrepreneurs and business successors, to the well-established elderly with a zest for life. This neighbourhood has a very close-knit community and offers many sporting and social clubs, chic coffee shops and restaurants, and a beautiful beach.
Listing details
Rooms
- 5 Bedrooms
- Main Bedroom
- Main bedroom with en-suite bathroom, air conditioner, balcony, blinds, built-in cupboards, stacking doors, vinyl flooring and walk-in closet
- Bedroom 2
- Bedroom with american shutters, built-in cupboards and tiled floors
- Bedroom 3
- Bedroom with en-suite bathroom, american shutters, built-in cupboards and tiled floors
- Bedroom 4
- Bedroom with en-suite bathroom, american shutters, built-in cupboards, laminate wood floors and stacking doors
- Bedroom 5
- Bedroom with en-suite bathroom, air conditioner, american shutters, built-in cupboards, screeded floors and stacking doors
- 5 Bathrooms
- Bathroom 1
- Bathroom with basin, bath, heated towel rail, shower, toilet and wood strip floors
- Bathroom 2
- Bathroom with basin, bath, shower, tiled floors and toilet
- Bathroom 3
- Bathroom with basin, bath, tiled floors and toilet
- Bathroom 4
- Bathroom with basin, laminate wood floors, shower and toilet
- Bathroom 5
- Bathroom with basin, screeded floors, shower and toilet
- Other rooms
- Dining Room
- Open plan dining room with tiled floors
- Family/TV Room
- Family/tv room with american shutters, tiled floors and tv port
- Kitchen
- Open plan kitchen with centre island, dish-wash machine connection, double eye-level oven, extractor fan, gas, hob and vinyl flooring
- Living Room
- Open plan living room with american shutters, stacking doors and tiled floors
- Study
- Study with american shutters and vinyl flooring
- Laundry
- Scullery
- Scullery with vinyl flooring
- Storeroom
Other features
Additional buildings
We are your local property experts in Gonubie, South Africa
Debbie Theron

Debbie Theron
 GoldClub Agent
GoldClub AgentGoldClub status recognises the highest levels of service excellence and outstanding sales & rentals success for which the Pam Golding Properties brand is renowned.
