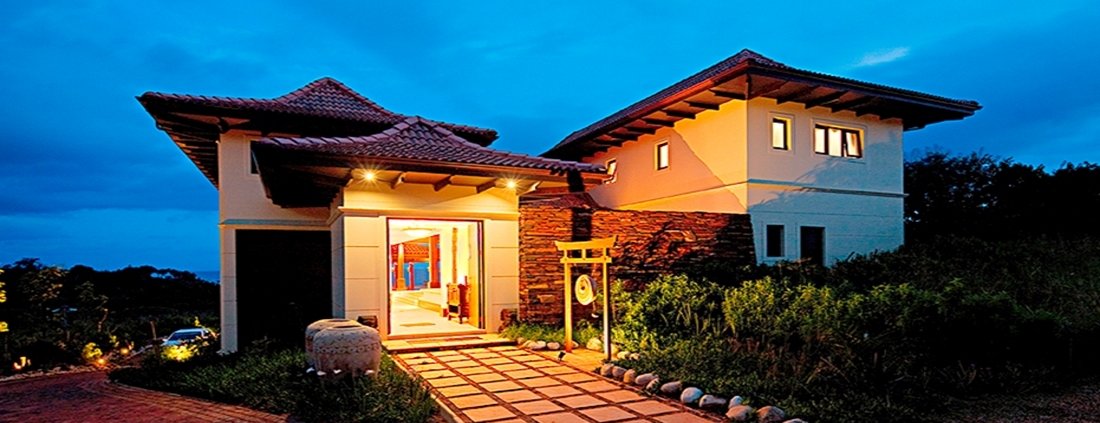From R400,000
From R400,000

The Ekubo Coastal Estate in KwaZulu-Natal is made all the more special through its unique and predominant Eco-based theme. Housing and internal infrastructure will cover just 30% of the estate property leaving you to enjoy the vast conservation or indigenously planted areas as nature intended.
Wildlife will be re-introduced and the bush, wetlands and grasslands will revert to their former natural state within the controls of the Environmental Management Plan (EMP). The estate is currently home to mainly Bushbuck, Duiker, wild pig, monkeys, which will wander freely in the estate. There will be a number of natural drinking places for the game and the forest areas will provide a haven for most species.