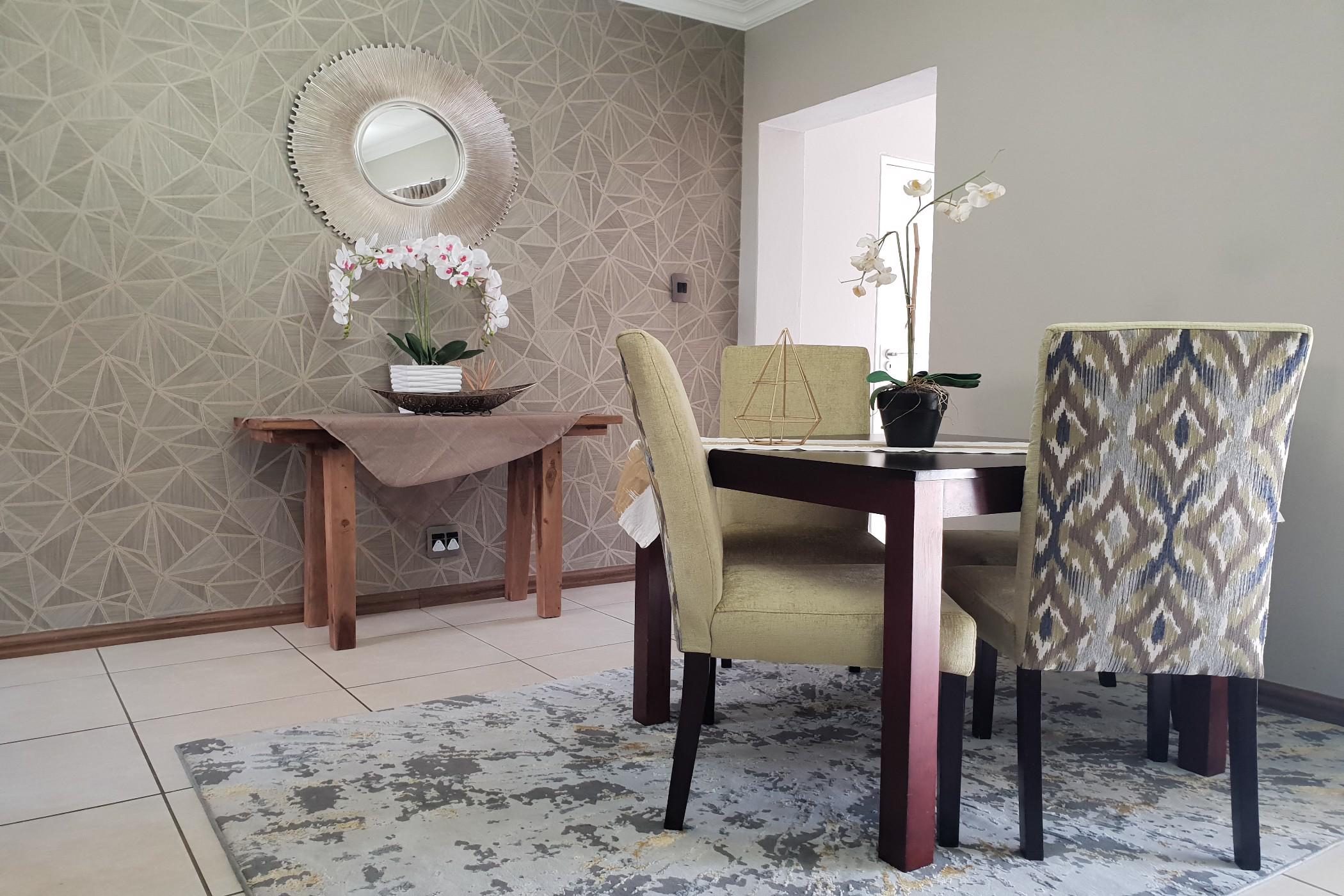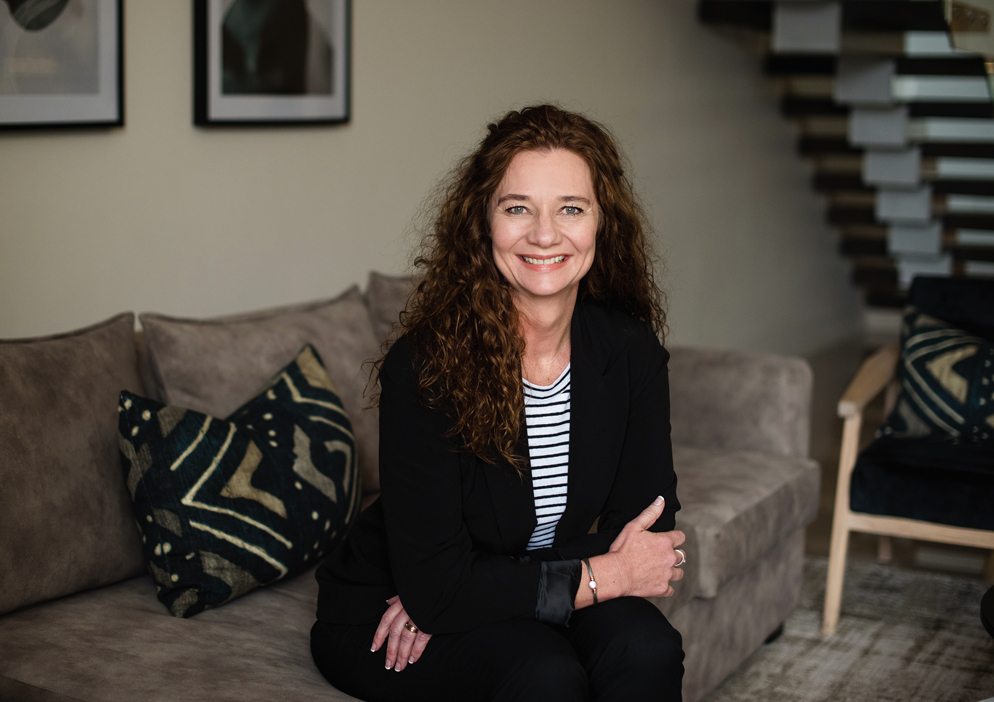Townhouse let in Honeydew Ridge

Rental rates
- Rate
- Period
- Immediate - 31 March 2026
- Season
- Monthly
- Rate from
- R16,000 per month
- Furnished
- No
Stunning, secure & stylish
This modern free-standing duplex is for someone who appreciates attention to detail. Wallpaper, laminate flooring, granite tops, spacious bathrooms, cupboards galore. Direct access from double automated garage into house. Perfect study nook with fibre connection for working from home. Two small dogs allowed with permission from trustees.
Downstairs:
Open plan dining/living room area leading out to covered patio with private garden.
Kitchen & scullery with granite tops and breakfast bar. Space for fridge plus 3 appliances.
Storage room beneath staircase plus guest toilet.
Upstairs:
3 Bedrooms with laminate flooring plus dressing room with ample cupboards.
Main en-suite with double basin, huge shower, bath and separate toilet.
Full second bathroom.
Study nook plus linen cupboard.
The 196 m² townhouse has a geyser heat pump and prepaid electricity. The complex offers a clubhouse, communal pool and jungle gym along with 24 h security, a guard house, electric fencing and intercom access control. It is centrally located between Hendrik Potgieter & Christiaan de Wet Road surrounded by a choice of Pick n Pay, Spar & Woolworths.
Rent excludes water, sewerage, refuse and prepaid electricity.
Listing details
Rooms
- 3 Bedrooms
- Main Bedroom
- Main bedroom with en-suite bathroom, built-in cupboards, curtain rails and laminate wood floors
- Bedroom 2
- Bedroom with built-in cupboards, curtain rails and laminate wood floors
- Bedroom 3
- Bedroom with built-in cupboards, curtain rails and laminate wood floors
- 3 Bathrooms
- Bathroom 1
- Bathroom with bath, blinds, double vanity, shower, tiled floors and toilet
- Bathroom 2
- Bathroom with basin, bath, blinds, shower, tiled floors and toilet
- Bathroom 3
- Bathroom with basin, blinds, tiled floors and toilet
- Other rooms
- Dining Room
- Open plan dining room with tiled floors
- Kitchen
- Open plan kitchen with breakfast bar, extractor fan, glass hob, granite tops, tiled floors and under counter oven
- Living Room
- Open plan living room with curtain rails, sliding doors and tiled floors
- Study
- Open plan study with blinds and tiled floors
- Scullery
- Scullery with granite tops and tiled floors
- Storeroom
