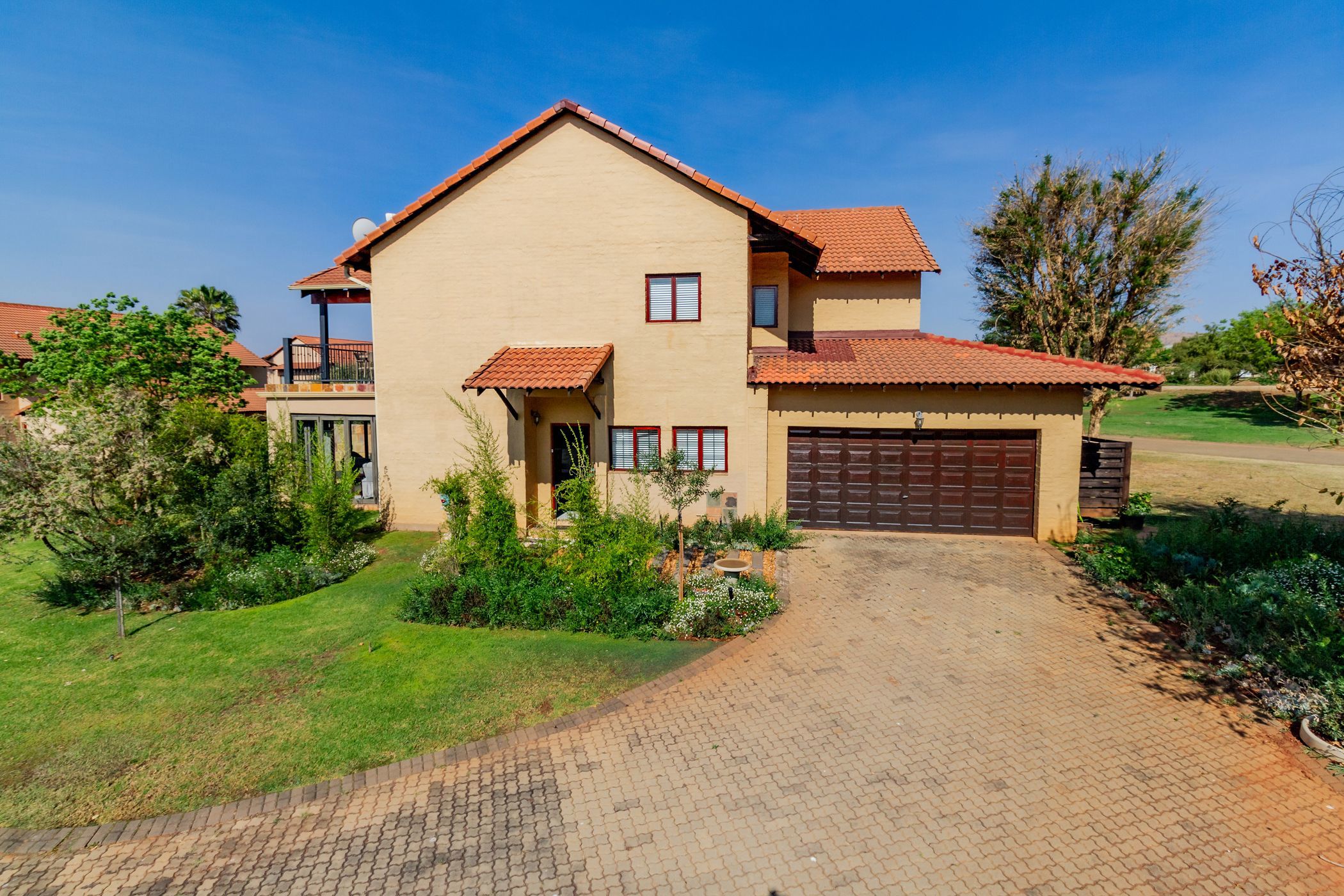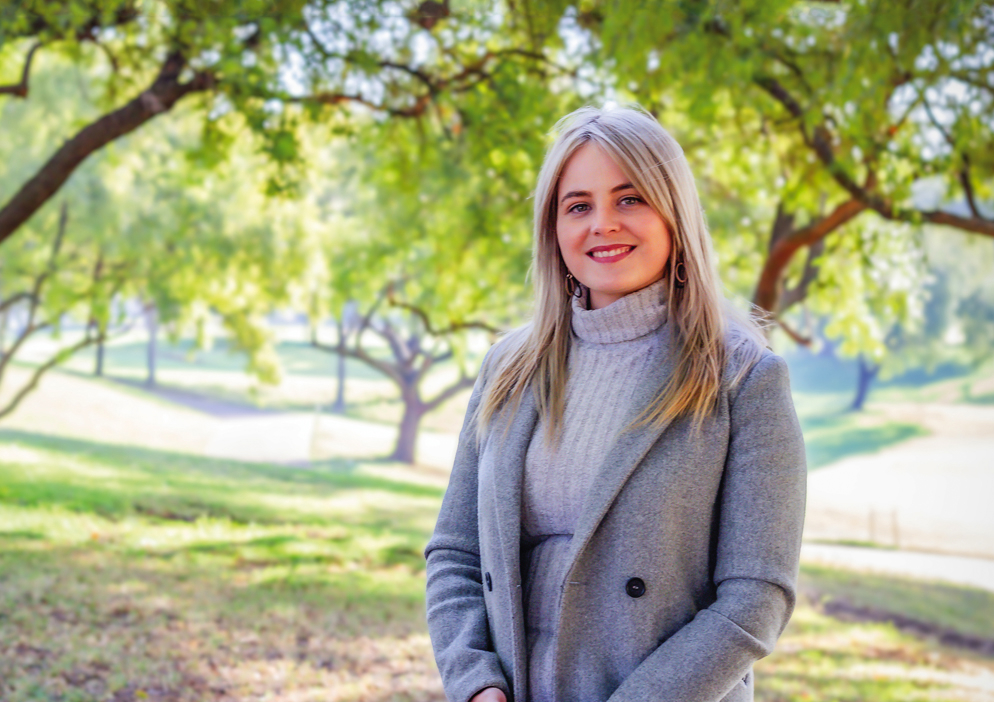Townhouse for sale in The Coves

Modern Home with Solar Power and Mountain Views
This beautiful three-bedroom sectional title home is situated within walking distance of the dam and recreational facilities.
Equipped with a full solar system, this home has been tastefully renovated to incorporate contemporary, high-end finishes throughout. The open-plan living area features a lounge with stack doors that extend the space outdoors, a dining area, and a beautifully designed kitchen. Complete with a breakfast bar, gas hob, and generous cupboard and counter space, the kitchen offers both style and functionality. A guest bathroom is conveniently located on the ground floor, while the laundry area is neatly positioned within the garage.
There are three bedrooms on the top floor, each with built-in cupboards. The main bedroom features an en-suite bathroom and a balcony with exquisite views. Bedroom two shares the balcony with the main bedroom. The full bathroom is shared by bedrooms two and three. Additionally, this property features two garages.
The sectional title levy includes water, garden services, outdoor maintenance of the house (for example painting, damp proofing and roof maintenance), as well as building insurance.
Situated on the western shore of the Hartbeespoort Dam, The Coves lifestyle estate is a convenient 45-minute drive from the Johannesburg-Pretoria Metropolitan area as well as Rustenburg. Live the life you want in an extensive security estate, where you can spend your free time in nature. Venture over vast farming pivots, access the dam via the estate's private launching area, or use the private runway for your aviation hobbies.
Other features in the estate include tennis courts, squash courts, swimming pools, jungle gyms, hangars, a private landing strip, boathouses, direct access to the Hartbeespoort Dam, jetties, a clubhouse, a restaurant, and a pub, as well as braai and picnic areas.
Take the first step towards relaxed estate living, get in touch with us to view this home.
Listing details
Rooms
- 3 Bedrooms
- Main Bedroom
- Main bedroom with en-suite bathroom, balcony, built-in cupboards, ceiling fan, curtain rails and tiled floors
- Bedroom 2
- Bedroom with balcony, built-in cupboards, chandelier, curtain rails and tiled floors
- Bedroom 3
- Bedroom with built-in cupboards, ceiling fan, curtain rails and tiled floors
- 2 Bathrooms
- Bathroom 1
- Bathroom with basin, bath, tiled floors and toilet
- Bathroom 2
- Bathroom with basin, blinds, shower, tiled floors and toilet
- Other rooms
- Dining Room
- Open plan dining room with blinds, ceiling fan, curtain rails and tiled floors
- Kitchen
- Open plan kitchen with blinds, breakfast bar, duco cupboards, extractor fan, gas/electric stove, granite tops and tiled floors
- Living Room
- Open plan living room with blinds, ceiling fan, curtain rails, stacking doors and tiled floors
- Laundry
- Laundry with crete stone flooring, tumble dryer connection and washing machine connection
- Guest Cloakroom
- Guest cloakroom with basin, tiled floors and toilet
