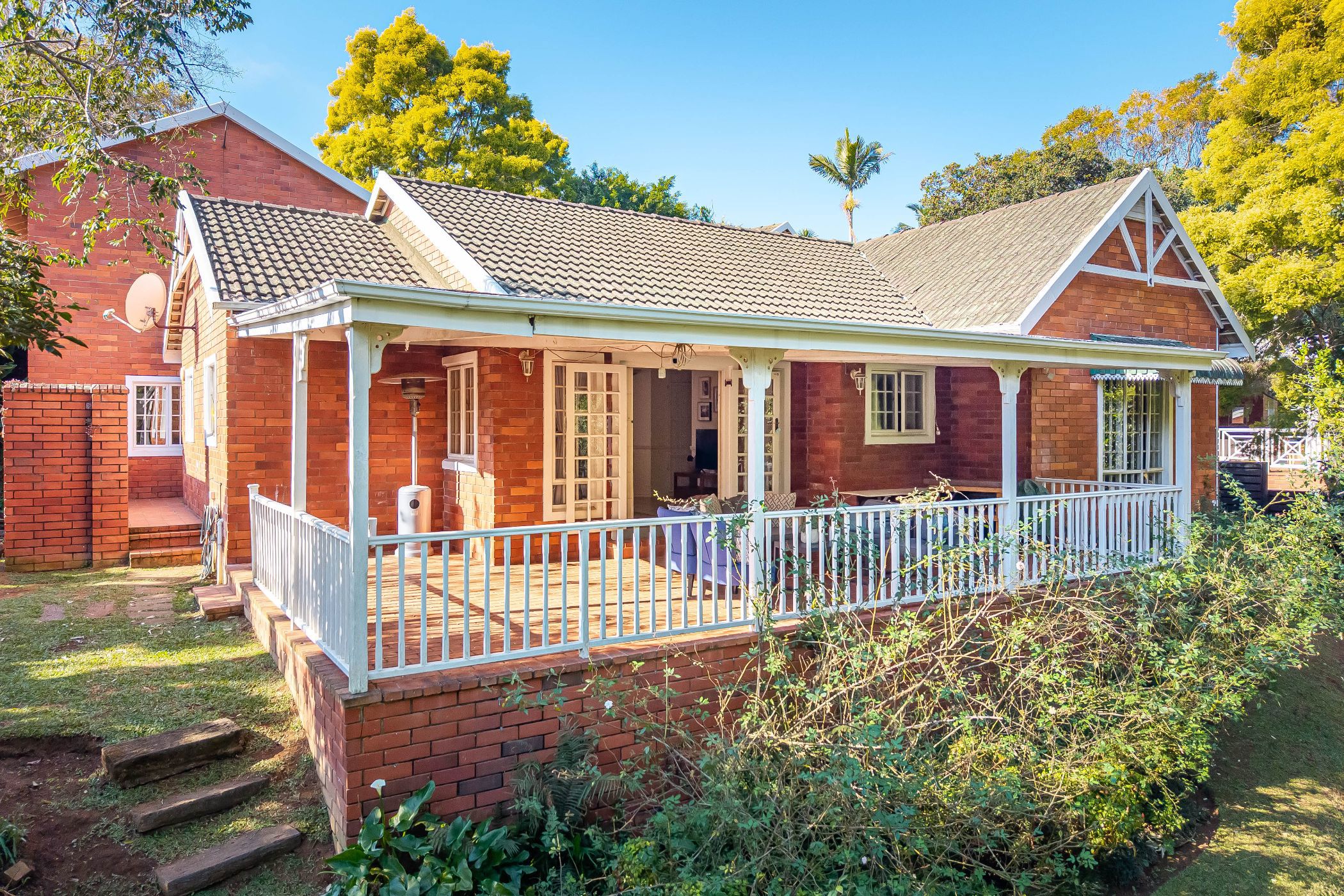Townhouse for sale in Gillitts

Your Dream Townhouse Awaits at Cricklewood Green
This beautifully maintained townhouse offers a thoughtful balance of modern convenience, space, and style – ideal for families, professionals, or those seeking flexible living options.
Step inside to discover a light-filled, open-plan living and dining area that flows seamlessly onto an expansive undercover patio through large French doors, perfect for indoor outdoor living and entertaining. Overlooking a large private garden, it's a haven for children and fur-babies to safely explore and play.
The modern kitchen is thoughtfully designed, featuring sleek cabinetry, gas cook top stove plus electric oven, ample Quartz counter tops, and a breakfast bar ideal for casual dining or morning coffees. This living area is the heart of the home - a place to relax, gather, and make lasting memories.
The home features three generously sized bedrooms, each with ample built-in cupboard space. The master bedroom boasts a private en-suite bathroom, while a full family bathroom caters for the rest of the home.
Adding exceptional value to this home is a spacious work from home office space with its own entrance, complete with built-in cupboards it would make an easy conversion into a fourth bedroom if needed.
In addition to all this, this home comes complete with a double automated garage for secure parking, and a separate laundry courtyard.
Elegant finishes, neutral tones and luxurious laminate flooring throughout the home create a warm, contemporary feel that suits any décor style making it move-in ready!
This townhouse is a rare find, offering both versatility and comfort in a sought-after location. It is pet friendly and one of the few complexes that warmly welcomes cats.
Don't miss this opportunity to make it yours and give me a call to arrange a private viewing!
Listing details
Rooms
- 3 Bedrooms
- Main Bedroom
- Main bedroom with en-suite bathroom, built-in cupboards, curtain rails, laminate wood floors and queen bed
- Bedroom 2
- Bedroom with built-in cupboards, curtain rails and laminate wood floors
- Bedroom 3
- Bedroom with built-in cupboards, curtain rails and laminate wood floors
- 2 Bathrooms
- Bathroom 1
- Bathroom with basin, bath and toilet
- Bathroom 2
- Bathroom with basin, bath, shower and toilet
- Other rooms
- Dining Room
- Open plan dining room with curtain rails
- Family/TV Room
- Open plan family/tv room with curtain rails, laminate wood floors and tv port
- Kitchen
- Open plan kitchen with dish-wash machine connection, gas hob, quartz tops and stove
- Study
- Study with built-in cupboards, curtain rails and tiled floors
