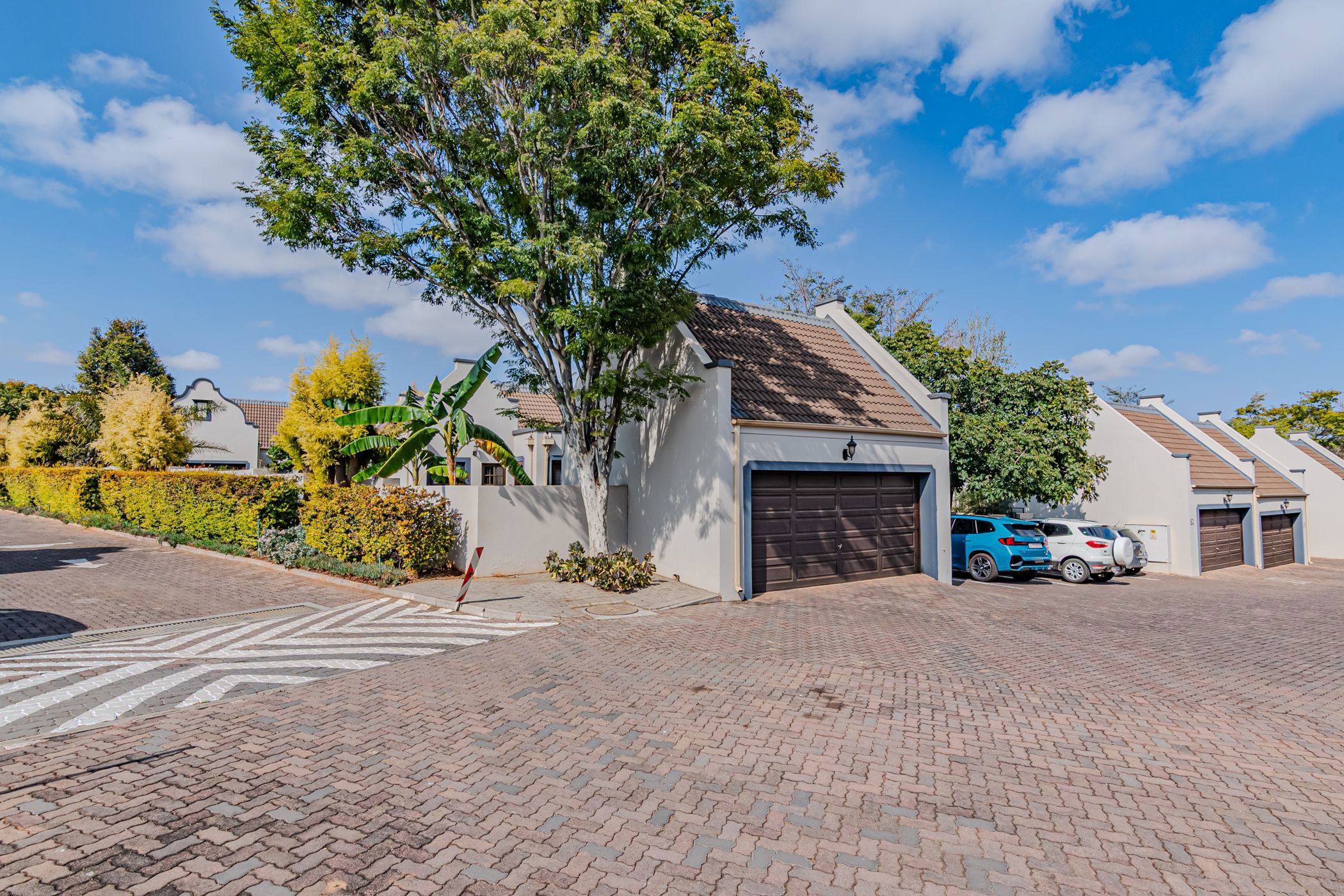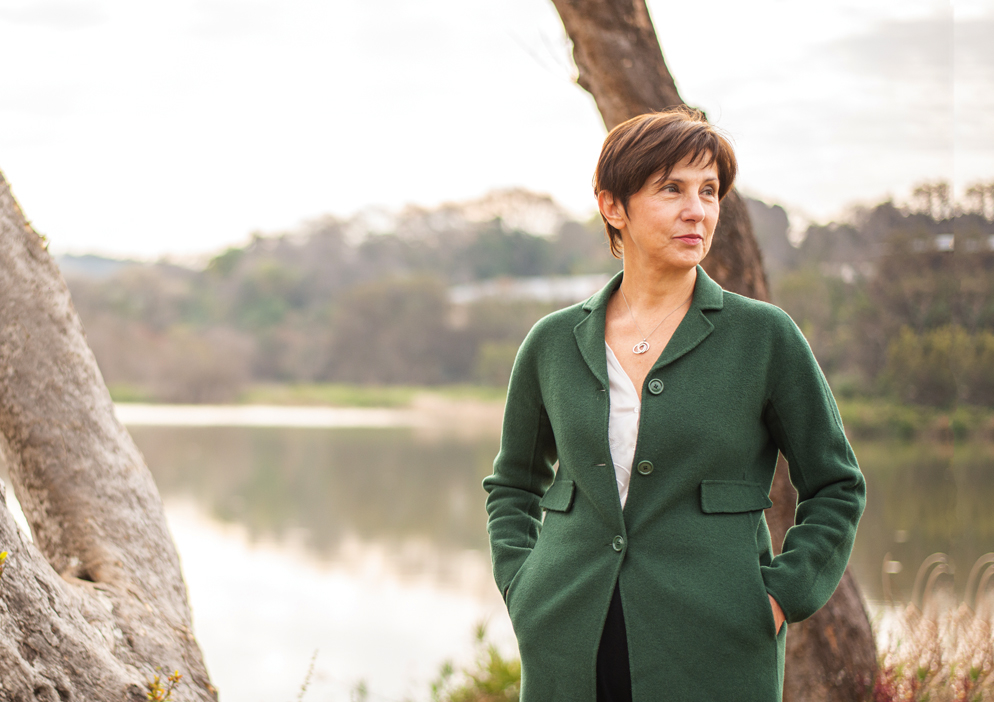Townhouse for sale in Boardwalk Meander

2 Bedroom Townhouse for sale in Boardwalk Meander.
Beautiful 2 Bedroom Simplex Townhouse in Sought-After Lifestyle Estate
A Vineyard Village townhouse like this does not remain long on the market!
A neat, bright and inviting 2-bedroom, two full bathroom home with an automated double garage. Two open-plan lounges and a dining area form a beautiful, interconnected large space that links to a kitchen with granite counter tops, electric oven and glass top stove, a pantry and plenty cupboard space. A separate scullery provides a double sink, under-counter spaces for two appliances and back door to utility courtyard. The first living area has a built-in braai with glass sliding doors on two sides and is connected to the kitchen by a walled-off corridor.
The garden space is fitted with irrigation and is significantly larger than any other comparable unit in the Development.
This house has parking for visitors to the side of the double garage.
The house is the perfect lock-up-and-go and ideal for the busy professional or small family who want to live a relaxed lifestyle in a peaceful, secure lifestyle estate.
Within the larger Boardwalk Meander Estate, this Sectional Title Development has two squash courts with a viewing deck and separate male/female toilets. It also has a spacious clubhouse with kitchen and a swimming pool plus a large outside entertainment space/boma that can be utilised by residents or reserved at competitive rates for private functions. Boardwalk Meander is a very popular estate in the East of Pretoria with approximately 7 km of walkways across 20 ha green space, including several scenic lakes for catch and release fishing, bird watching or just relaxing. The Estate is close to shopping malls, medical facilities, veterinarians, private schools, gyms, office parks and main access roads.
Listing details
Rooms
- 2 Bedrooms
- Main Bedroom
- Main bedroom with en-suite bathroom, blinds, built-in cupboards, built-in cupboards, curtain rails and vinyl flooring
- Bedroom 2
- Bedroom with en-suite bathroom, blinds, built-in cupboards and tiled floors
- 2 Bathrooms
- Bathroom 1
- Bathroom with basin, bath, blinds, shower, tiled floors and toilet
- Bathroom 2
- Bathroom with basin, bath, blinds, shower, tiled floors and toilet
- Other rooms
- Dining Room
- Open plan dining room with blinds, tiled floors and wood fireplace
- Kitchen
- Kitchen with breakfast nook, electric stove, extractor fan, free standing oven, granite tops, tiled floors, walk-in pantry and wood finishes
- Living Room
- Open plan living room with blinds, curtain rails, curtains, linen closet, patio, sliding doors, tiled floors and under floor heating
- Formal Lounge
- Open plan formal lounge with tiled floors and under floor heating
- Indoor Braai Area
- Open plan indoor braai area with blinds, stacking doors, tiled floors and wood braai
- Scullery 1
- Scullery 2
- Scullery 2 with blinds, dish-wash machine connection, granite tops and tiled floors


