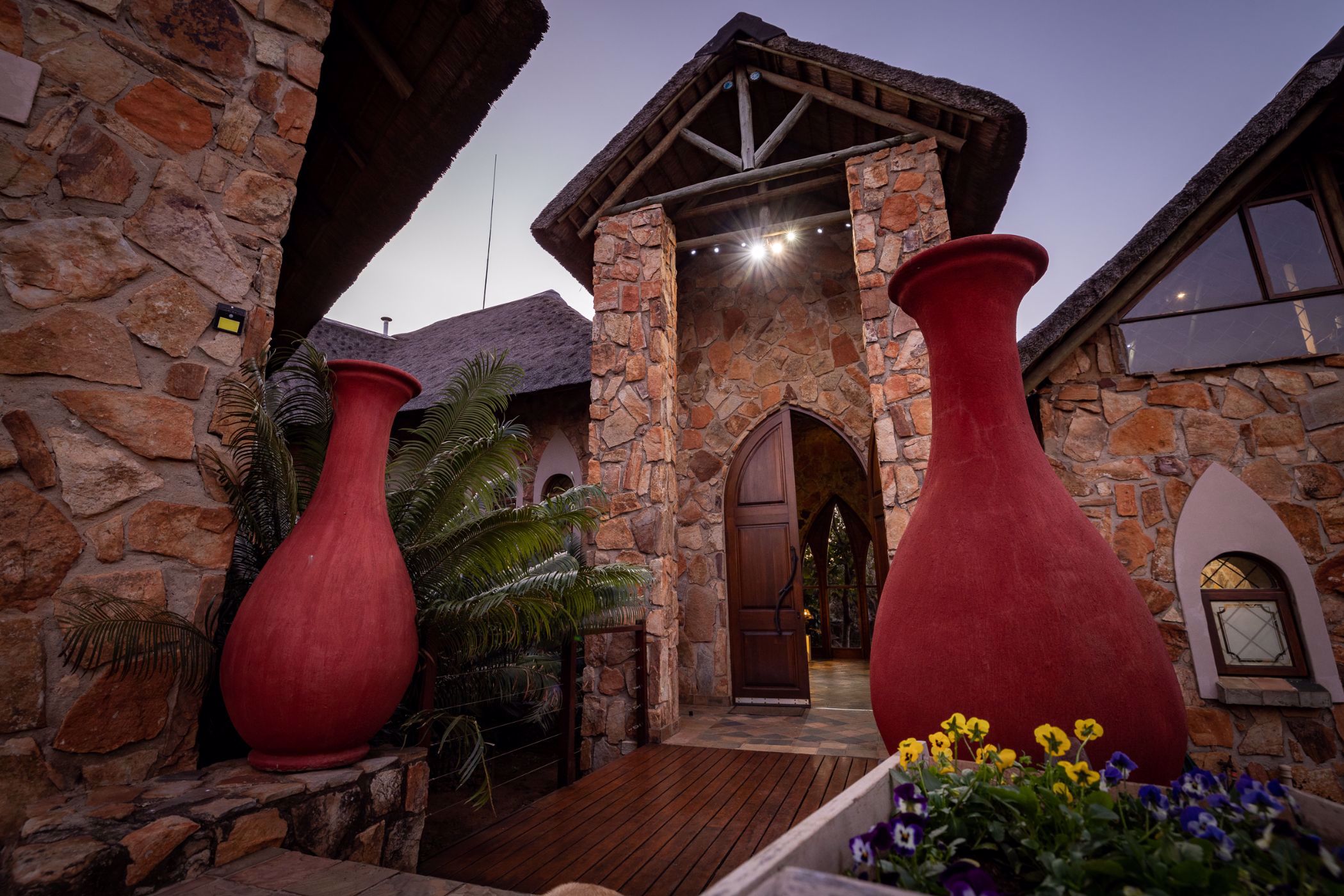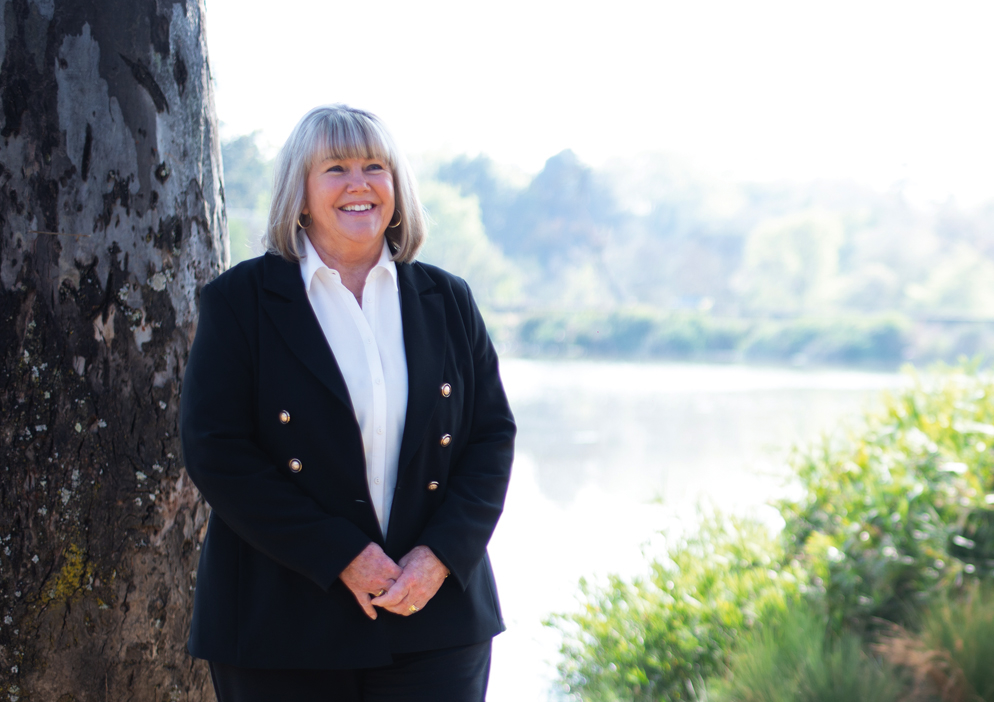Smallholding for sale in Zwavelpoort SH

COMPLETELY OFF GRID MOUNTAIN RETREAT - ONLY PRE-APPROVED BUYERS AND PROOF OF FUNDS
High on a mountain abutting the Bronberg Conservancy sits your dream home. A mountain top retreat, totally off-grid that blends architectural uniqueness with functional indoor/outdoor living, entertaining, work and family life. A secure homesite of 22.2698 wooded hectares overlooking much of Pretoria East. Definitely a unique property that has stood the test of time.
This exclusive, one-owner home took five years of commitment, passion and tenacity to construct, stone by stone. The location, style and view make it one of the most distinctive homes in Gauteng. Sitting on the impressive deck overlooking the valley below as load shedding rolls out, the owners are thankful for the power supply stability and say they enjoy the peace and serenity that the home has offered them throughout the years.
Sun powers this home by a 5kW solar tracking array allowing the house to constantly generate electricity. Additionally, the property also supplies its own water from 3 on-property boreholes. Boreholes: 1 at the bottom 2,000 litres per hour 1,000 litre tank. The 2 at the top each 2,000 litres per hour with 5,000 litre tank and new pump.
There is an additional 4-bedroom 1 bath house with a self-contained guest cottage on the property which is not off the grid. There are domestic quarters and 2 workshops.
The entire homestead is game fenced and each house has electric fencing. The property is located in a community protected rural zone and public access is regulated via a remote-controlled high security gate. There is added security with a Community Neighbourhood Watch.
ADDITIONAL:
• 300 litre sun geyser
• Rucus WiFi x 4 throughout the house making working from home a breeze
• LED's throughout the house
• Sun Tracking Solar 24 panel
• Inverter and chargers X 2
• Generators 12Kw and 5kw
• 3 x boreholes
• 5000 litre capacity underground sewerage tanks
• 50 mm pipes feed the house from a high-pressure pump
• Fully alarmed by Robo Guard Security Co.
• All windows are burglar proofed by steel and there are trellis gates on all entry doors.
• Garages all have high ceilings to enable caravans, etc.
• Conservancy has a variety of animals
• A studio with kitchenette is accessible via the garages with granite countertops
• Stone built Solar Room with attached storeroom
• Swimming pool is cement with a fibreglass filling.
• Kitchen is open plan with granite countertops 5 gas hob, gas oven
• Wood burning stove
• Wood burning heater
• Entertainment area is off the dining room with a beautiful built-in bar with under counter fridge.
• Solid wood deck leads to a large braai and gas hob with washing basin and fire pit.
Serious buyers/investors only please. Viewing strictly by appointment.
Listing details
Rooms
- 5 Bedrooms
- Main Bedroom
- Main bedroom with en-suite bathroom, carpeted floors, ceiling fan, double volume, french doors, high ceilings, king bed, patio and walk-in closet
- Bedroom 2
- Bedroom with built-in cupboards, carpeted floors, curtains, french doors, high ceilings, patio and queen bed
- Bedroom 3
- Bedroom with built-in cupboards, french doors, high ceilings, patio and queen bed
- Bedroom 4
- Bedroom with built-in cupboards, carpeted floors, french doors, high ceilings, patio and queen bed
- Bedroom 5
- Bedroom with en-suite bathroom, carpeted floors, high ceilings, queen bed, twin beds and wired for computer network
- 4 Bathrooms
- Bathroom 1
- Bathroom with bath, double vanity, double volume, shower, slate flooring and toilet
- Bathroom 2
- Bathroom with basin, shower, stone floors and toilet
- Bathroom 3
- Bathroom with basin, shower and toilet
- Bathroom 4
- Bathroom with basin, shower, slate flooring and toilet
- Other rooms
- Dining Room
- Open plan dining room with chandelier, double volume, high ceilings and slate flooring
- Entrance Hall
- Entrance hall with double volume, high ceilings and slate flooring
- Kitchen
- Open plan kitchen with breakfast bar, dish-wash machine connection, double volume, eye-level oven, gas, gas hob, granite tops, high ceilings, patio, slate flooring, stacking doors, tumble dryer connection, walk-in pantry, wired for computer network and wood fireplace
- Living Room
- Open plan living room with double volume, high ceilings, patio, slate flooring, stacking doors and wired for computer network
- Study
- Open plan study with high ceilings, slate flooring and wired for computer network
- Entertainment Room
- Open plan entertainment room with double volume, fitted bar, french doors, high ceilings and slate flooring
- Indoor Braai Area
- Indoor braai area with double volume, french doors, gas braai, high ceilings, patio, slate flooring and wooden floors
- Scullery
- Scullery with granite tops, high ceilings and slate flooring
- Storeroom
- Studio
- Studio with slate flooring and staircase
- Guest Cloakroom
- Guest cloakroom with slate flooring
