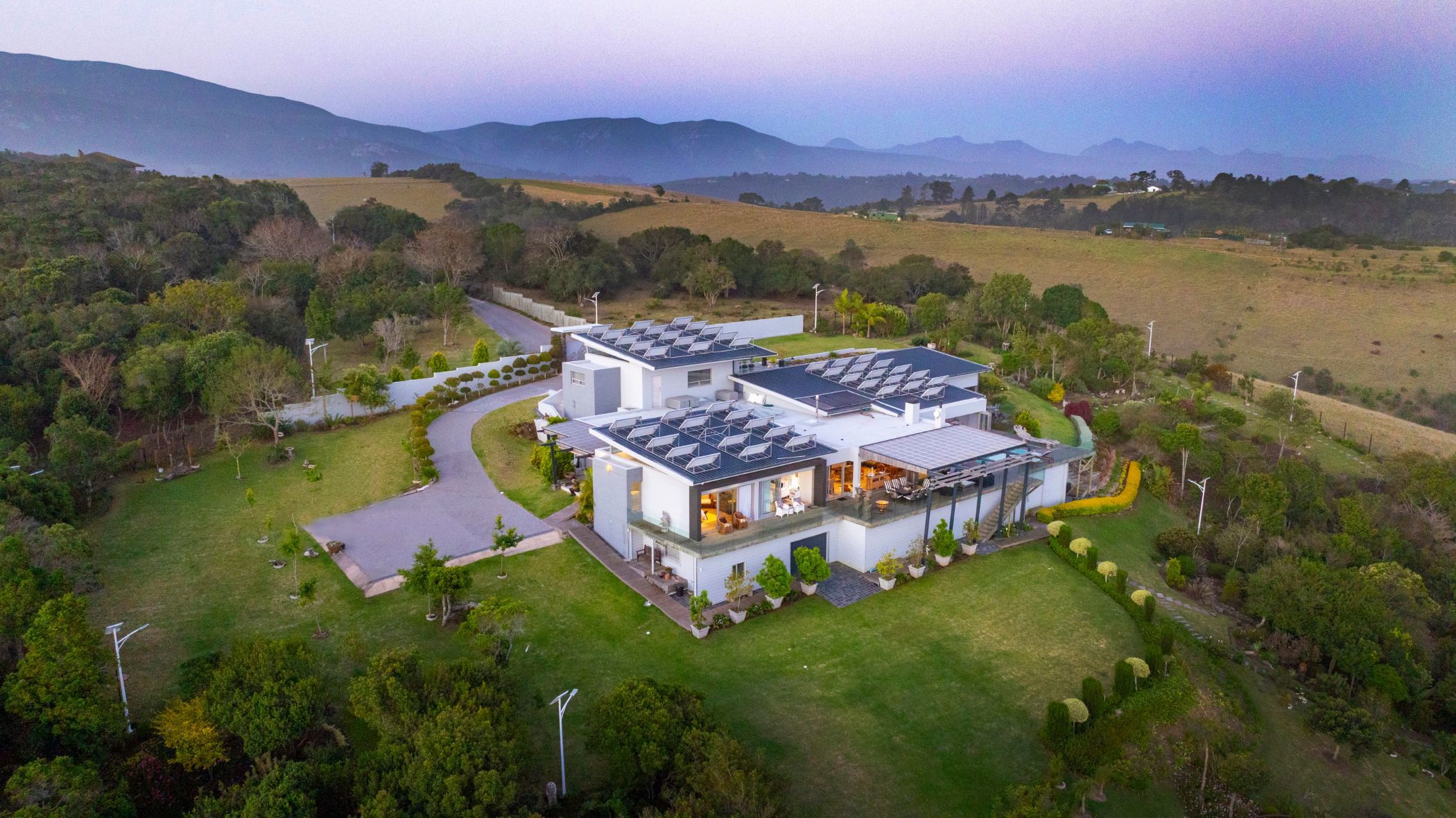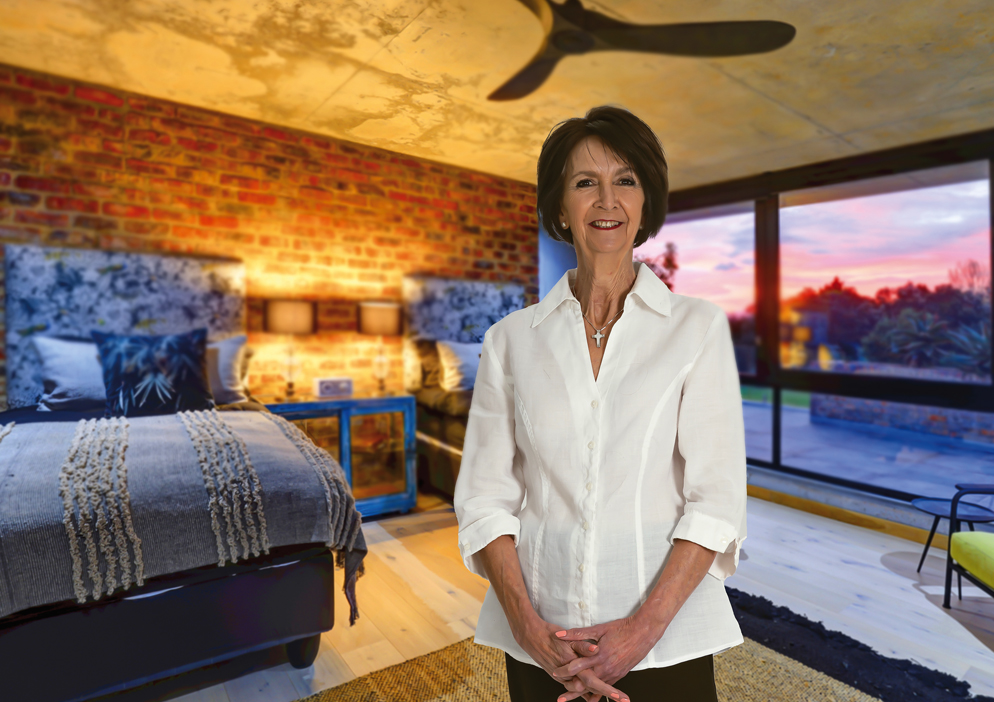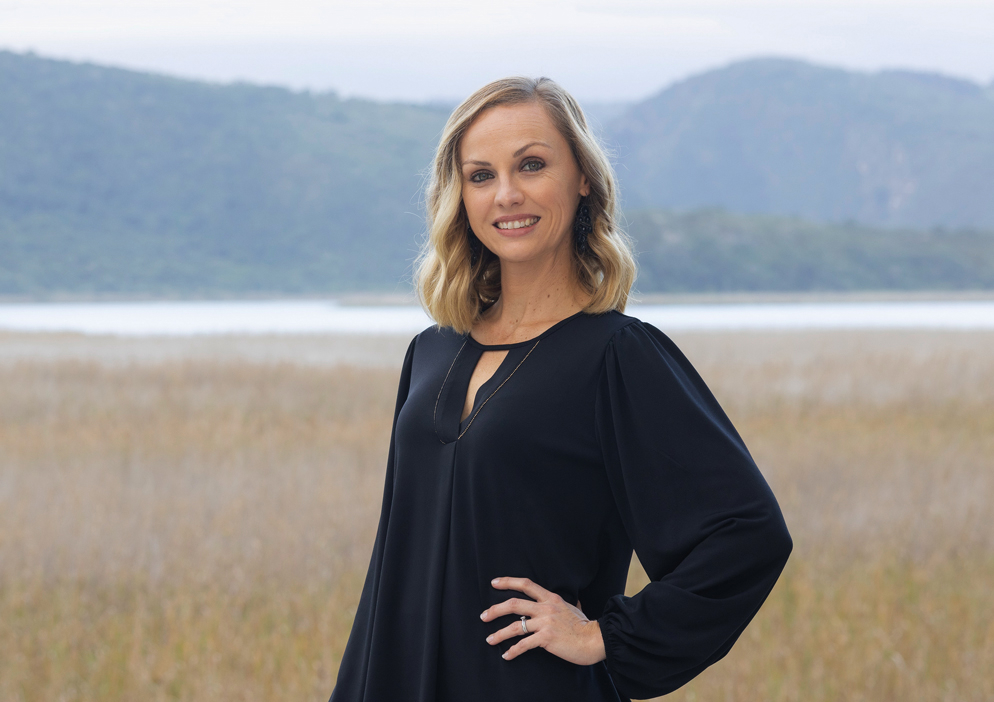Smallholding for sale in Hoekwil

A Home of Rare Distinction
Framed by sweeping ocean vistas and a majestic mountain backdrop, this extraordinary residence captures the essence of refined coastal country living. Set on 2.4 hectares of landscaped gardens and rolling lawns, it's a home where nature and architecture exist in perfect harmony - private, tranquil, and undeniably beautiful.
The grandeur of this home is evident form the moment you arrive. A tree-lined driveway through meticulously maintained grounds leads to a sanctuary that rises effortlessly from its surroundings. Inside, light and space unfold in perfect balance. Soaring ceilings, natural textures and expansive glass draw the outdoors in, blurring the line between home and horizon.
You're welcomed to this beautiful home through a unique, double-door entrance, where you step down into a tranquil, protected patio with a serene water feature – a calm prelude to what awaits inside. From here, living spaces flow seamlessly – open, airy and inviting. A statement wood-clad feature wall anchors the living room, concealing clever cabinetry and a sleek gas fireplace. Glass doors open to an enclosed entertainment patio and expansive front deck, where a heated pool and frameless glass balustrades offer uninterrupted ocean views. Dual dining areas, a built-in braai and pizza oven, bespoke bar, and a relaxed lounge with a combustion fireplace make this home ideal for entertaining, quiet mornings, or long, laughter-filled evenings. A conveniently positioned guest bathroom and steam room add everyday indulgence.
The kitchen is a modern showpiece – refined yet functional, with Neolith quartz surfaces, a generous island with gas and induction hobs and concealed extractor, integrated steam and convection ovens, and a built-in coffee machine. A walk-in pantry, scullery, laundry and undercover courtyard complete this exceptional space.
The master suite is an indulgent retreat, featuring floor-to-ceiling glass with uninterrupted views of the ocean, dual dressing rooms and a spa-inspired bathroom with twin showers, freestanding bath, and double vanity. Two elegant guest suites, each with en-suite bathrooms, share the same sweeping outlook.
A self-contained two-bedroom flatlet, with its own living area, kitchenette, and private entrance and patio, offers absolute independence for guests or extended family.
Beyond the home, the gardens are a celebration of nature and nurture. Spacious, serene, and meticulously maintained, they feature terraced lawns, thoughtful landscaping and a timber walkway leading to a secluded viewing deck overlooking the ocean.
Sustainability and innovation are integral to the property, with a full solar power system, rainwater harvesting, and automated irrigation ensuring effortless living. Completing the picture is a triple garage with workshop, staff accommodation, multiple storage rooms, and ample secure parking.
Private, tranquil and commanding in its design, this home is a true statement of exquisite Wilderness living.
Key features
- Uninterrupted ocean and mountain views
- Expansive landscaped gardens
- Exceptional entertainer’s home
- Luxurious master suite and guest accommodation
- Sustainable and self-sufficient
- Income potential
- Staff accommodation
Listing details
Rooms
- 5 Bedrooms
- Main Bedroom
- Main bedroom with en-suite bathroom, bamboo flooring, curtain rails, curtains, high ceilings, sliding doors, tea & coffee station, tv port and walk-in closet
- Bedroom 2
- Bedroom with en-suite bathroom, bamboo flooring, built-in cupboards, built-in cupboards, curtain rails, curtains and sliding doors
- Bedroom 3
- Bedroom with en-suite bathroom and built-in cupboards
- Bedroom 4
- Bedroom with en-suite bathroom, bamboo flooring, double bed, tv port and walk-in closet
- Bedroom 5
- Bedroom with bamboo flooring, blinds, built-in cupboards and tv port
- 4 Bathrooms
- Bathroom 1
- Bathroom with bath, blinds, double basin, shower, tiled floors, toilet and urinal
- Bathroom 2
- Bathroom with bath, double basin, heated towel rail, shower and tiled floors
- Bathroom 3
- Bathroom with bath, double basin, heated towel rail, shower, tiled floors and toilet
- Bathroom 4
- Bathroom with basin, shower, tiled floors and toilet
- Other rooms
- Dining Room 1
- Open plan dining room 1 with high ceilings and tiled floors
- Dining Room 2
- Dining room 2 with bamboo flooring and sliding doors
- Family/TV Room
- Open plan family/tv room with bamboo flooring, combustion fireplace, stacking doors and tv port
- Kitchen 1
- Kitchen 1 with blinds, centre island, coffee machine, convection oven, duco cupboards, extractor fan, glass hob, induction hob, patio, sliding doors and tiled floors
- Kitchen 2
- Kitchen 2 with duco cupboards and tiled floors
- Formal Lounge
- Formal lounge with bamboo flooring, curtain rails, curtains, double volume, gas fireplace, sliding doors and tv port
- Guest Cloakroom
- Guest cloakroom with basin, tiled floors and toilet
- Indoor Braai Area
- Indoor braai area with bamboo flooring
- Sunroom
- Sunroom with bamboo flooring, blinds and stacking doors
- Scullery
- Scullery with dish-wash machine connection, duco cupboards, granite tops, tiled floors, tumble dryer connection and walk-in pantry
- Storeroom
- Storeroom with tiled floors

