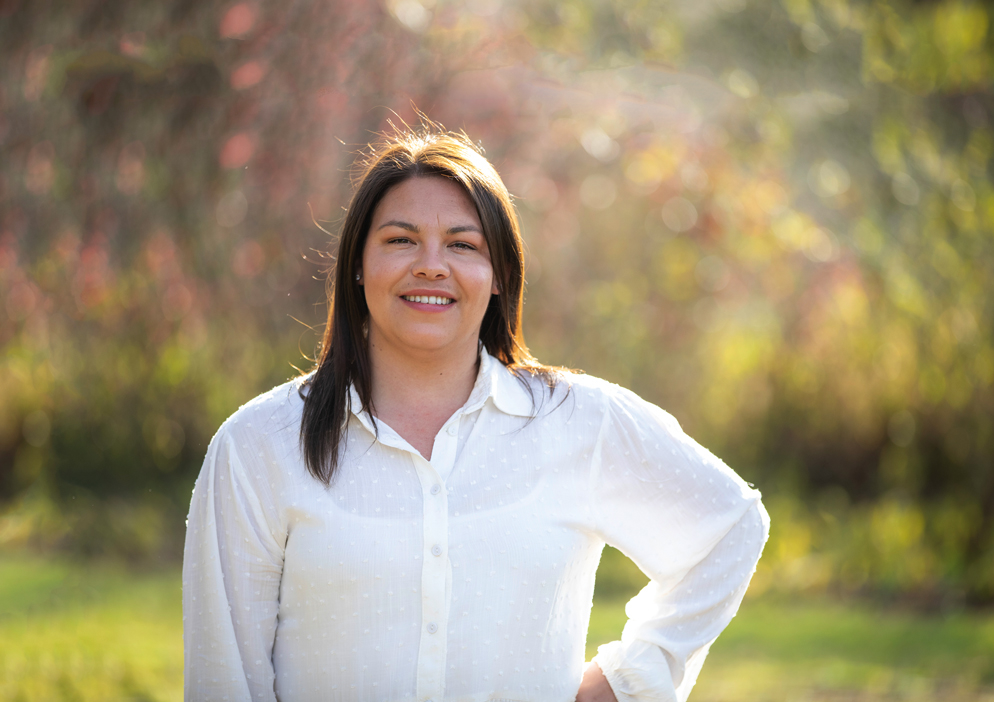Smallholding for sale in Himeville

80Ha Lifestyle Smallholding – For Sale
Perched on a hillside just off the scenic Sani Pass Road, this remarkable 80-hectare smallholding captures panoramic views of the Drakensberg mountains and surrounding farmland — an idyllic setting for those seeking luxury, privacy, and country living at its finest.
The five-bedroom residence is beautifully positioned to maximise light and views, with a design that blends spacious interiors and relaxed outdoor living.
Upstairs, the main suite offers a private balcony, French doors, a walk-in closet, and an en-suite bathroom complete with bath, double basin, shower, toilet, and urinal. Two additional upstairs bedrooms feature built-in cupboards and share a full bathroom with a corner bath and shower.
Downstairs, two further bedrooms each include en-suite bathrooms — one with French doors opening directly onto the garden.
The expansive living areas include:
• Double-volume open-plan dining room and family/TV lounge with a double sided gas fireplace and stacking doors opening onto the verandah
• Formal lounge with French doors and a double sided gas fireplace
• Entertainment room with built-in bar and stacking doors overlooking the pool
• Gourmet kitchen with light granite tops, centre island, breakfast bar, wood finishes, and ample cabinetry, complemented by a scullery and laundry
Additional features include a guest cloakroom, lockable storeroom, double garage, and a single carport.
The property's exterior is equally impressive — boasting a rock pool, boma, covered verandah, water tanks, backup generator, and the homestead is fenced in for pets.
A standout feature is the private dam, complete with a charming boathouse cottage, offering a peaceful waterside escape.
With its expansive natural landscape, quality finishes, and peaceful setting, this property offers an unmatched lifestyle opportunity in the heart of Underberg. — ideal as a family estate, guest lodge, or private retreat.
Listing details
Rooms
- 5 Bedrooms
- Main Bedroom
- Main bedroom with en-suite bathroom, balcony, carpeted floors, french doors and walk-in closet
- Bedroom 2
- Bedroom with built-in cupboards and carpeted floors
- Bedroom 3
- Bedroom with built-in cupboards and carpeted floors
- Bedroom 4
- Bedroom with en-suite bathroom, carpeted floors and french doors
- Bedroom 5
- Bedroom with en-suite bathroom, built-in cupboards and carpeted floors
- 4 Bathrooms
- Bathroom 1
- Bathroom with bath, blinds, double basin, shower, tiled floors, toilet and urinal
- Bathroom 2
- Bathroom with basin, blinds, corner bath, shower and tiled floors
- Bathroom 3
- Bathroom with basin, blinds, shower, tiled floors and toilet
- Bathroom 4
- Bathroom with basin, blinds, shower, tiled floors and toilet
- Other rooms
- Dining Room
- Open plan dining room with double volume and tiled floors
- Family/TV Room
- Open plan family/tv room with carpeted floors, double volume, gas fireplace, stacking doors and tv port
- Kitchen
- Open plan kitchen with blinds, breakfast bar, built-in cupboards, centre island, extractor fan, gas/electric stove, granite tops, tiled floors and wood finishes
- Formal Lounge
- Formal lounge with carpeted floors, french doors, gas fireplace and tv port
- Entertainment Room
- Entertainment room with bar, blinds, stacking doors and tiled floors
- Guest Cloakroom
- Guest cloakroom with basin, tiled floors and toilet
- Laundry
- Laundry with cemcrete
- Scullery
- Scullery with blinds, built-in cupboards, granite tops, tiled floors, under floor heating and wood finishes
- Storeroom
- Storeroom with cemcrete
