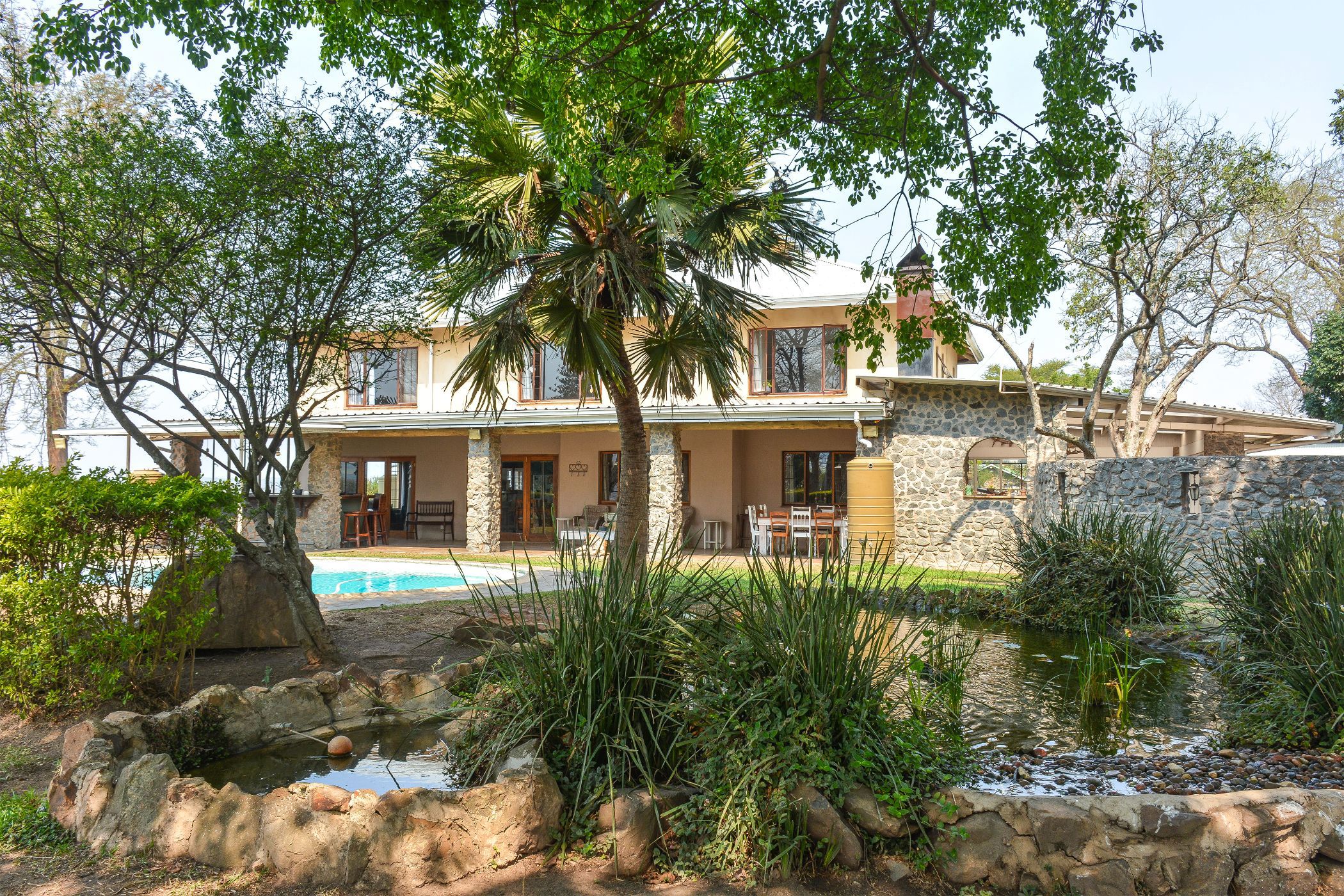Smallholding for sale in Bishopstowe

LARGE FAMILY HOME WITH 4 COTTAGES
Looking to escape the hustle and bustle of the city to live in the tranquil surroundings of the countryside, whilst still enjoying the convenience of the city only 10 minutes away? Then this 6.1ha small holding is the perfect fit for you and your family.
The main residence is a double storey, 5-bedroom home with 3.5 bathrooms of which 2 bedrooms are en-suite. The living area consists of 2 lounges, a dining room and open plan kitchen, walk-in pantry plus an expansive scullery/laundry room. A separate study downstairs plus a large landing upstairs which can be utilised as a second office or study space, if needed.
Entertain in style from the wrap-around, covered veranda complete with swimming pool, bar area, built-in braai and fire pit.
Carports for 6 vehicles, a large workshop area as well as an outside room which could be converted into a cottage for guests or extended family. Horse stables, staff accommodation, a storeroom, a borehole and wiring for a generator.
What's more, there are 4 income generating cottages with leases in place, earning an income of R23k per month.
A beautiful spot to raise your family! Call today to secure a viewing.
Listing details
Rooms
- 5 Bedrooms
- Main Bedroom
- Main bedroom with en-suite bathroom, built-in cupboards, ceiling fan, curtain rails and tiled floors
- Bedroom 2
- Bedroom with built-in cupboards, curtain rails and tiled floors
- Bedroom 3
- Bedroom with built-in cupboards, ceiling fan, curtain rails and tiled floors
- Bedroom 4
- Open plan bedroom with curtain rails and tiled floors
- Bedroom 5
- Bedroom with en-suite bathroom, built-in cupboards, curtain rails and tiled floors
- 4 Bathrooms
- Bathroom 1
- Bathroom with double basin, shower, tiled floors and toilet
- Bathroom 2
- Bathroom with basin, shower, tiled floors and toilet
- Bathroom 3
- Bathroom with basin, shower, tiled floors and toilet
- Bathroom 4
- Bathroom with basin, tiled floors and toilet
- Other rooms
- Dining Room
- Open plan dining room with curtain rails and tiled floors
- Entrance Hall
- Family/TV Room
- Open plan family/tv room with curtain rails and tiled floors
- Kitchen
- Open plan kitchen with breakfast nook, gas, granite tops, oven and hob, tiled floors, under counter oven and wood finishes
- Living Room
- Open plan living room with curtain rails and tiled floors
- Study
- Study with blinds and tiled floors
