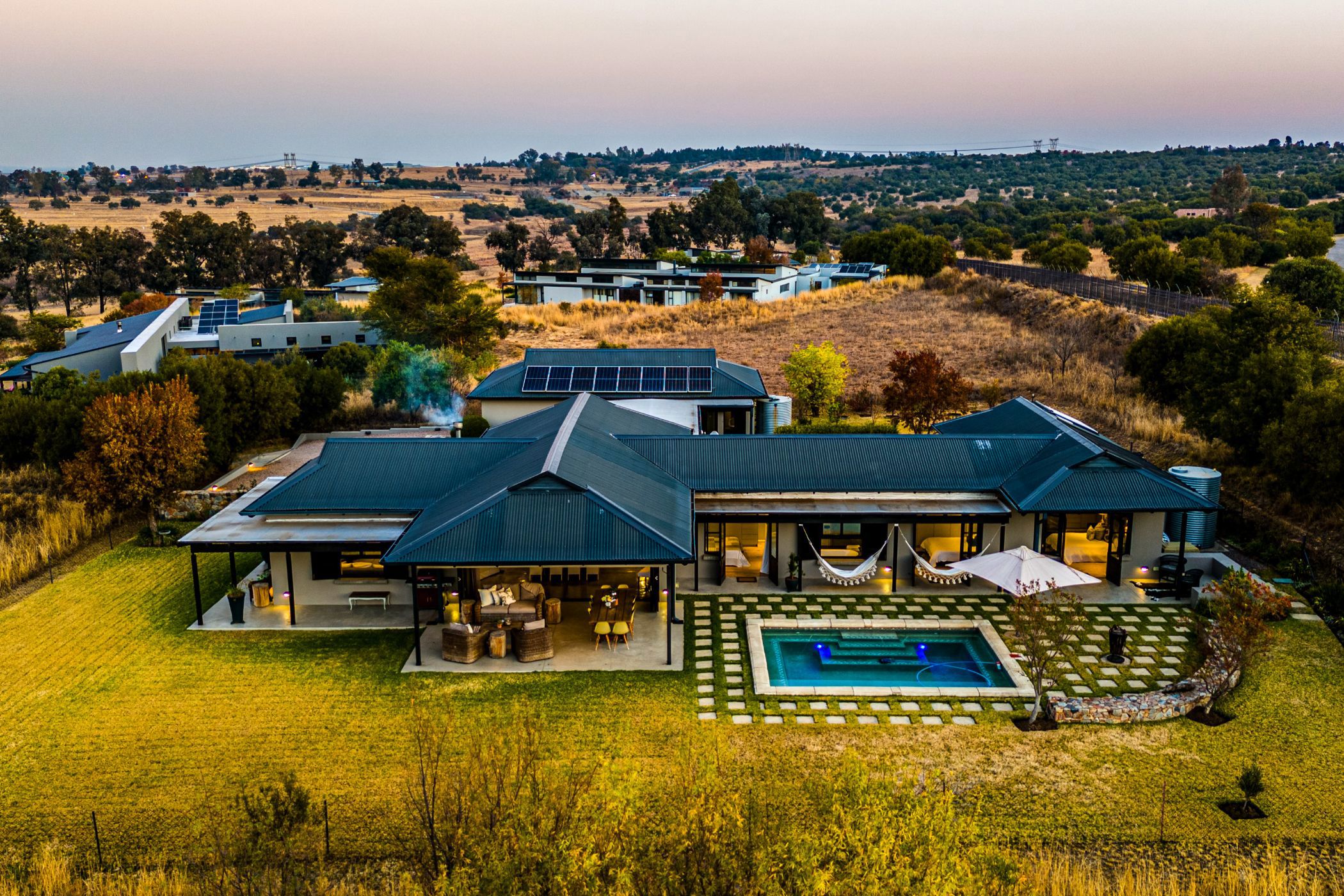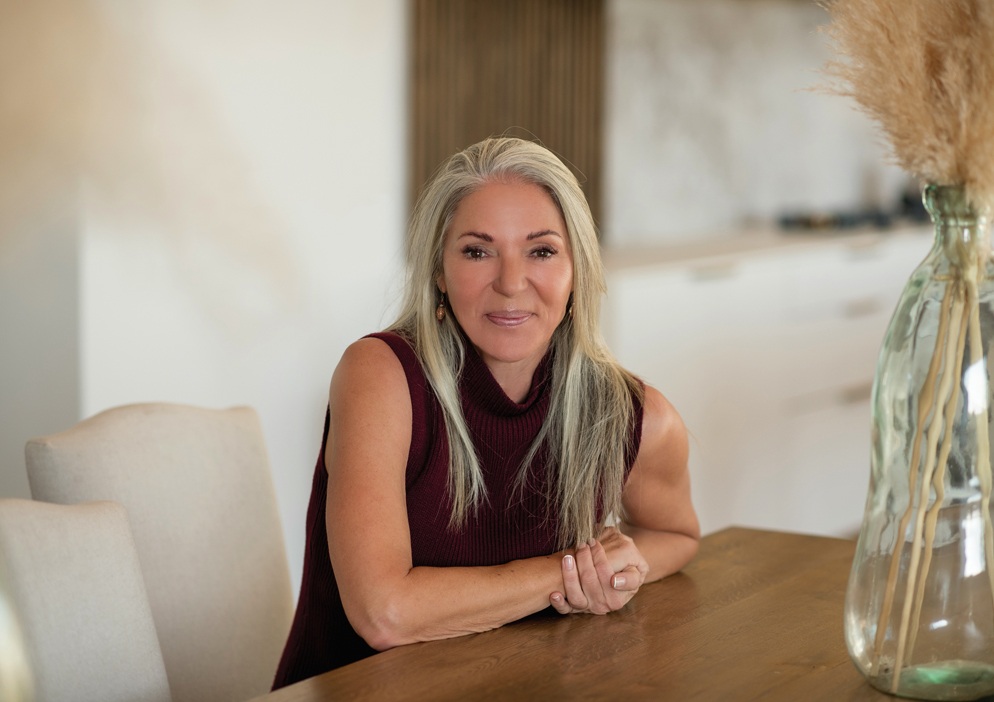Single-storey house sold in Monaghan Farm

The real gem with miles of views
Prouly presenting our newest Exclusive Mandate to our luxury collection. This serene single storey 390 m2 home is situated on 5019 m2, an icon setting, the highest point of the estate boasting unbeatable views in a level private garden that surrounds the home and features an impressive covered outdoor entertaining area that connects with the spacious indoor living area enabling harmonious living.
The soothing water feature at the front entrance sets the tone for the exceptional tranquil appeal of this stylish residence. Light filled ambience on entry whilst seamlessly interacting with the outdoor areas. An appreciation for high ceilings with exposed white trusses, glass and views cast out onto a green belt from all aspects of the property, with an optimum gathering of select generous spaces.
The open plan living area has a striking white kitchen with a compelling centre island that is a prominent focal point as well as ample cupboard space. The kitchen merges into the dining room, which has direct access to the private outdoor pool area and the lounge opens onto the covered outdoor wrap around verandah and adjoining garden that benefit from expansive vistas over the estate.
The sunny main bedroom leads out into the garden overlooking the swimming pool, serviced by a beautifully appointed en suite full bathroom and outside shower.
A defined timeless architecture, offering a secure lifestyle blend of countryside living within the larger scheme of a secure estate, providing for a safe family outdoor lifestyle.
SPECIAL FEATURES:
8 x 415W Canadian Solar Super High Power Poly Panels
2 x US3000C Pylon Tech Solar Batteries
1 x Deye Solar Inverter 5k Single phase
Swimming pool - HEATED through roof panels
1 x 5000L Water tanks (rainwater harvesting + municipal water)
1 x 10000L Water tank (rainwater harvesting + municipal water)
DAB Water pressure pump, 3 x water filters + UV Light
3 bedrooms are airconditioned
Firepit
Extra length double garage
ITALIAN RESTAURANT
EQUESTRIAN CENTRE
A Montessori learning centre situated within the estate, SteynCity and Heronbridge college close by and 15 minutes to shopping in Fourways. A high security estate, progressive architectural & environmental designs, kilometers of cycling and walking trails. Monaghan Farm provides a secure, low impact natural lifestyle.
I am the Pam Golding Properties area specialist for Monaghan Farm with 8 years of service to Monaghan Farm sellers & buyers, I have resided in the Estate for the past 4 years. I bring a wealth of knowledge from 20 years of real estate experience. Allow me to provide you with a personal real estate service that is current, objective and professional. I look forward to hearing from you.
Listing details
Rooms
- 4 Bedrooms
- Main Bedroom
- Main bedroom with en-suite bathroom, air conditioner, built-in cupboards, ceiling fan, curtain rails, curtains, french doors, king bed, laminate wood floors and screeded floors
- Bedroom 2
- Bedroom with air conditioner, built-in cupboards, ceiling fan, curtain rails, curtains, french doors, laminate wood floors and queen bed
- Bedroom 3
- Bedroom with air conditioner, built-in cupboards, ceiling fan, curtains, french doors, laminate wood floors and queen bed
- Bedroom 4
- Bedroom with en-suite bathroom, built-in cupboards, french doors, queen bed and screeded floors
- 3 Bathrooms
- Bathroom 1
- Bathroom with bath, blinds, double basin, double vanity, screeded floors, shower and toilet
- Bathroom 2
- Bathroom with basin, bath, curtain rails, curtains, screeded floors, shower and toilet
- Bathroom 3
- Bathroom with basin, screeded floors, shower and toilet
- Other rooms
- Dining Room
- Open plan dining room with high ceilings, patio, screeded floors and stacking doors
- Entrance Hall
- Entrance hall with screeded floors
- Kitchen
- Open plan kitchen with breakfast nook, centre island, dish-wash machine connection, french doors, gas/electric stove, high ceilings, pantry, patio, polished concrete tops, screeded floors and under counter oven
- Living Room
- Open plan living room with french doors, high ceilings, screeded floors and wood fireplace
- Guest Cloakroom
- Guest cloakroom with basin, built-in cupboards, screeded floors and toilet

