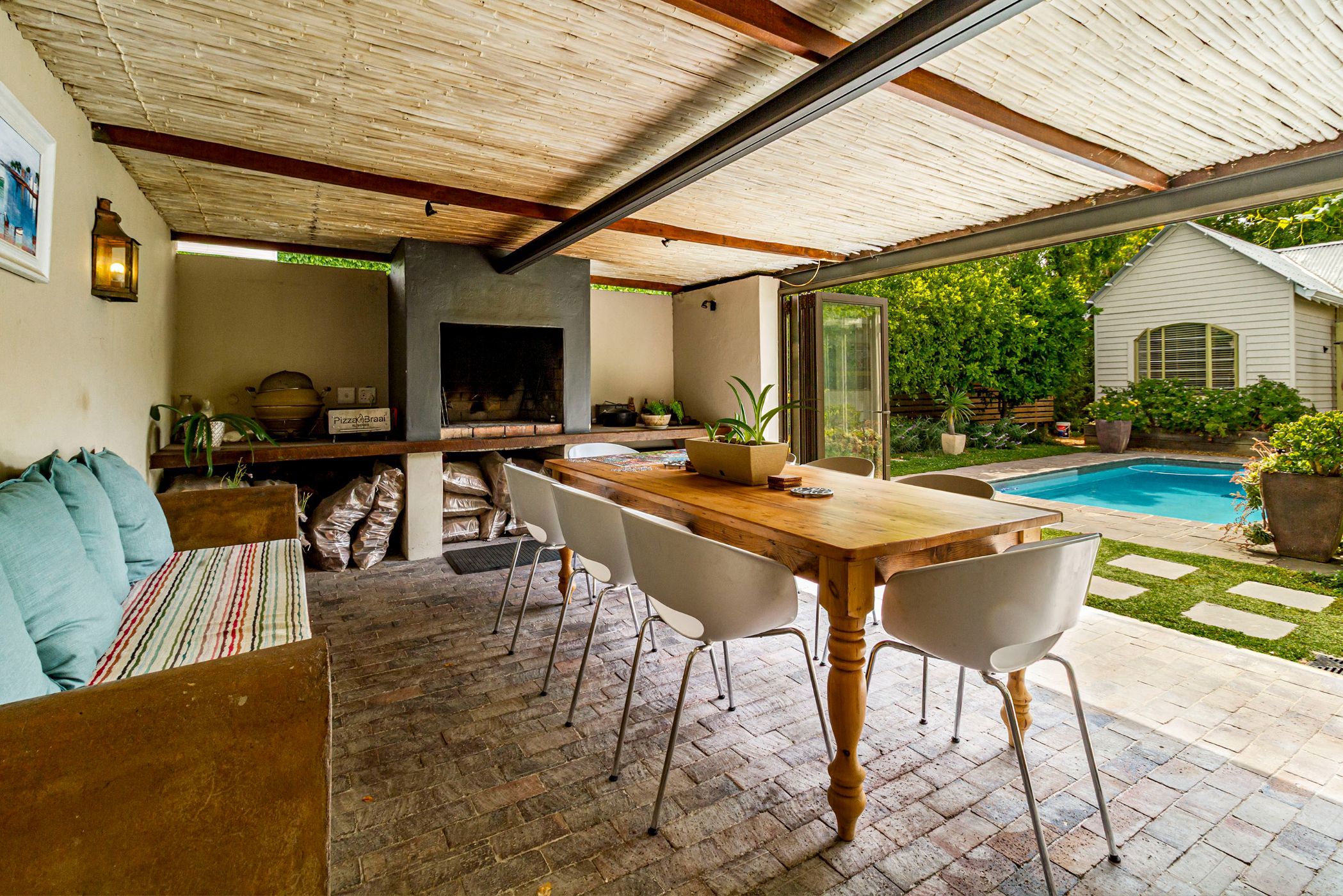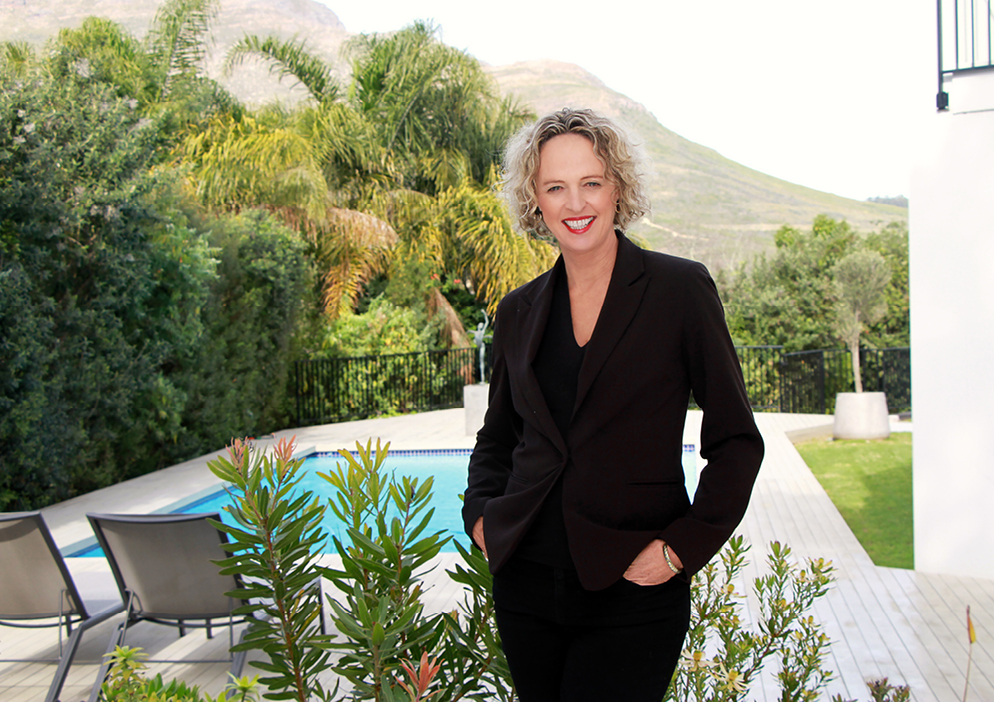Single-storey house for sale in Paradyskloof

Warm and inviting home
Exclusive joint mandate.
Discover a warm and inviting home in the heart of Paradyskloof, offering a relaxed, holiday-like atmosphere with its plain, natural finishes and effortless charm. The main house features screed flooring, spacious open-plan living areas, and seamless flow to an undercover patio with built-in braai overlooking the private garden and swimming pool. The layout includes two bedrooms and two bathrooms, with ample opportunity to add a third or even fourth bedroom if desired. A second living area, currently used as an office, adds versatility, while the simple yet heartfelt kitchen anchors the home with an easy, uncomplicated lifestyle.
A wonderful bonus is the two-bedroom cottage, complete with lounge, patio, bathroom and a kitchenette. Perfect for teenagers, extended family, guests, or rental income, it enjoys its own sense of independence while remaining connected to the main house through the beautiful garden setting.
Additional features include a double garage, approved plans for a carport, secure parking for at least two vehicles, an inverter, and a charming vegetable-garden corner. Positioned near the Eden Forest Nature Reserve, the property offers superb access to hiking, jogging, and mountain-biking trails, and is a short walk from the renowned Dylan Lewis Sculpture Garden. Surrounded by award-winning Boland wine farms and with easy access to the R44, it's only 35 minutes from Cape Town International Airport.
Contact the agent for a viewing.
Listing details
Rooms
- 4 Bedrooms
- Main Bedroom
- Main bedroom with en-suite bathroom, air conditioner, blinds, built-in cupboards, ceiling fan, curtain rails, double bed, patio and screeded floors
- Bedroom 2
- Bedroom with blinds, built-in cupboards, ceiling fan, double bed and screeded floors
- Bedroom 3
- Bedroom with air conditioner, blinds, built-in cupboards, double bed and wooden floors
- Bedroom 4
- Bedroom with air conditioner, blinds, double bed and wooden floors
- 3 Bathrooms
- Bathroom 1
- Bathroom with bath, blinds, double basin, screeded floors, shower and toilet
- Bathroom 2
- Bathroom with basin, bath, blinds, screeded floors, shower and toilet
- Bathroom 3
- Bathroom with double basin, shower, toilet and wooden floors
- Other rooms
- Dining Room
- Open plan dining room with patio, screeded floors and shutters
- Family/TV Room
- Open plan family/tv room with air conditioner, blinds, combustion fireplace, screeded floors and skylight
- Kitchen
- Open plan kitchen with centre island, dish-wash machine connection, eye-level oven, gas hob, granite tops and screeded floors
- Living Room
- Living room with blinds, laminate wood floors and tv port

