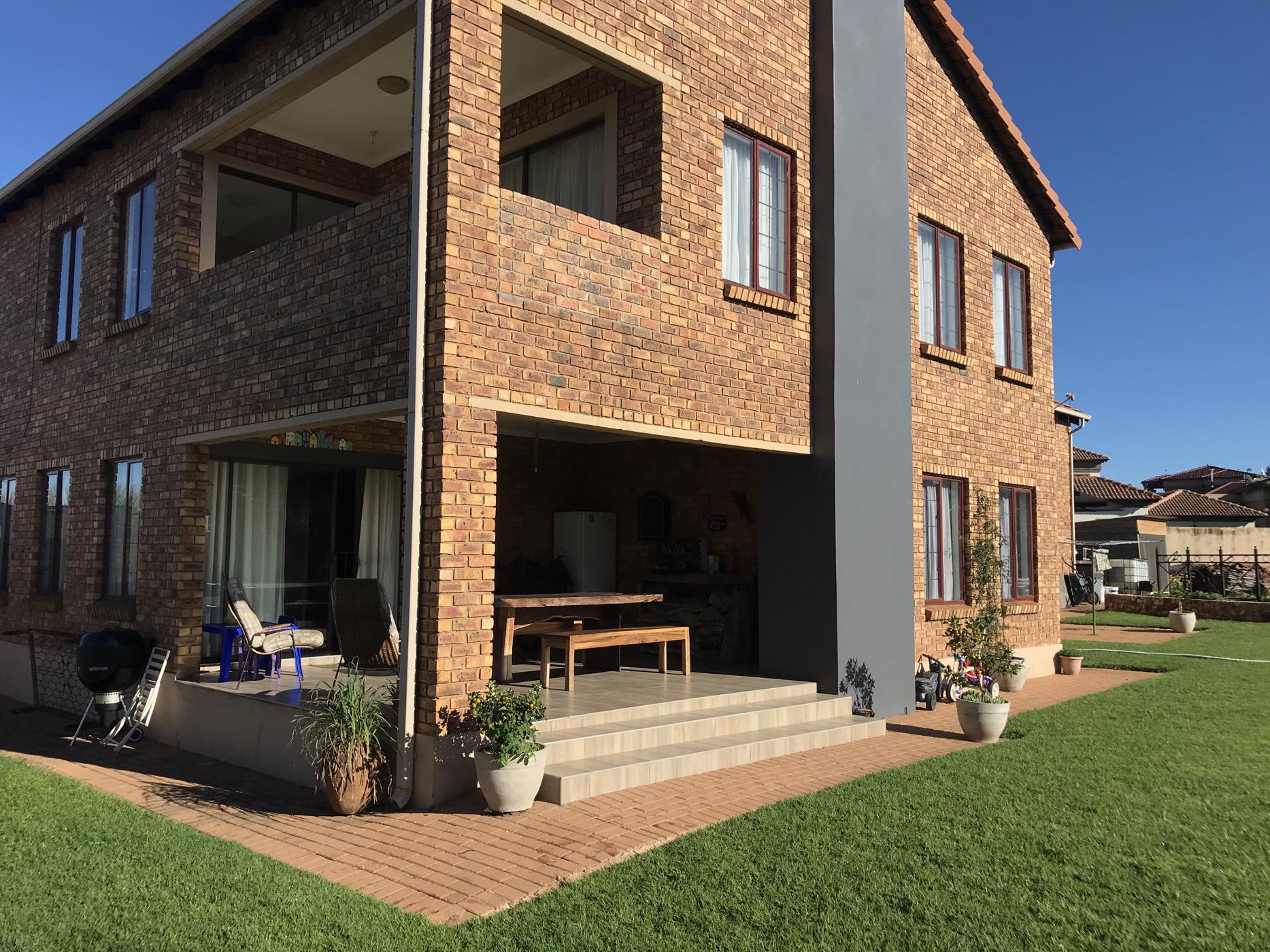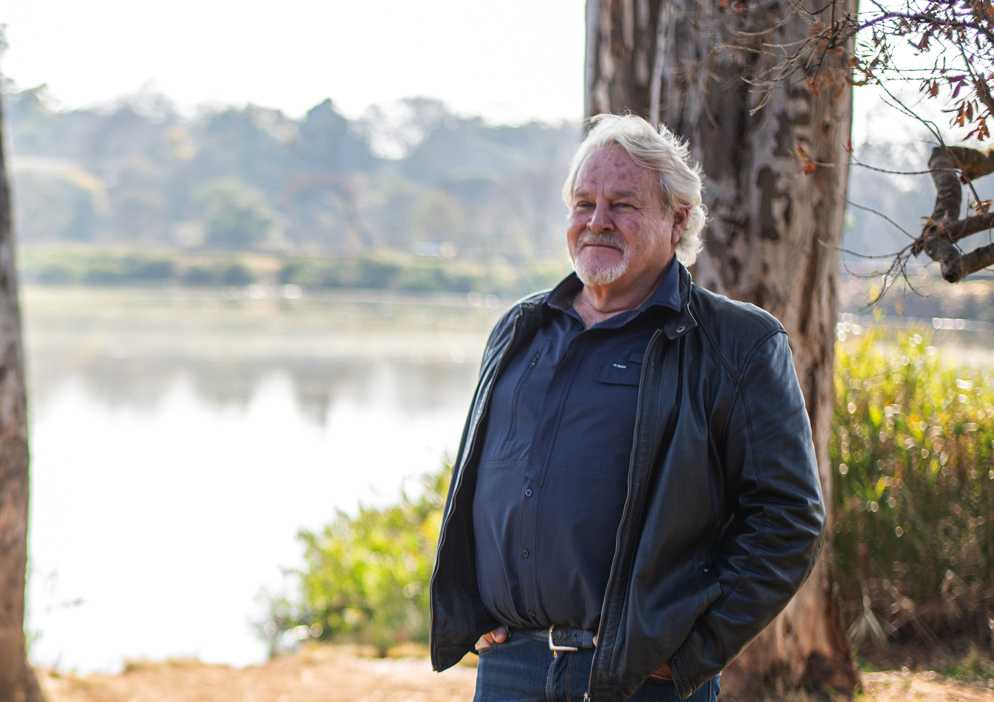Security estate home to rent in Aquavista Mountain Estate

Rental rates
- Rate
- Period
- Immediate - 31 January 2027
- Season
- Monthly
- Rate from
- R25,000 per month
- Furnished
- No
Stylish family home with separate studio
Warm, airy, stylish and full of potential, just some characteristics to describe this huge double storey face brick home. A manicured lawn with enough space to kick a ball and to run around for the kids and dogs. A large chef's kitchen, separate laundry and additional store room which gives direct access to the three garages allows for all to have a private space - "even during a lock-down"
On top of the garages is a 55 square meter studio which can be turned into anything your heart's desire - a flat with a separate entrance, a family room or games room, a mancave or even an office - the possibilities are endless.
The house is fitted with a six panel solar electricity system and manual irrigation. Beautiful fireplace in TV lounge for those cold winter nights
A well-priced, well maintained property. Ideal for a big family.
Listing details
Rooms
- 5 Bedrooms
- Main Bedroom
- Open plan main bedroom with en-suite bathroom, curtains, enclosed balcony, laminate wood floors, queen bed and walk-in closet
- Bedroom 2
- Bedroom with balcony, built-in cupboards, double bed, laminate wood floors and sliding doors
- Bedroom 3
- Bedroom with balcony, built-in cupboards, double bed, laminate wood floors and sliding doors
- Bedroom 4
- Bedroom with built-in cupboards, double bed and tiled floors
- Bedroom 5
- Bedroom with built-in cupboards, double bed and laminate wood floors
- 3 Bathrooms
- Bathroom 1
- Bathroom with basin, bath, french doors, shower, tiled floors and toilet
- Bathroom 2
- Bathroom with basin, shower, tiled floors and toilet
- Bathroom 3
- Bathroom with basin, bath, shower, tiled floors and toilet
- Other rooms
- Dining Room
- Open plan dining room with tiled floors
- Entrance Hall
- Entrance hall with french doors and tiled floors
- Family/TV Room
- Open plan family/tv room with curtain rails, french doors, laminate wood floors, staircase and wood fireplace
- Kitchen
- Open plan kitchen with breakfast bar, extractor fan, eye-level oven, fridge, gas, granite tops, melamine finishes, pantry and tiled floors
- Living Room
- Open plan living room with sliding doors, staircase and tiled floors
- Study
- Study with tiled floors
- Laundry
- Laundry with tiled floors
- Scullery
- Scullery with dish-wash machine connection, granite tops, melamine finishes and tiled floors
