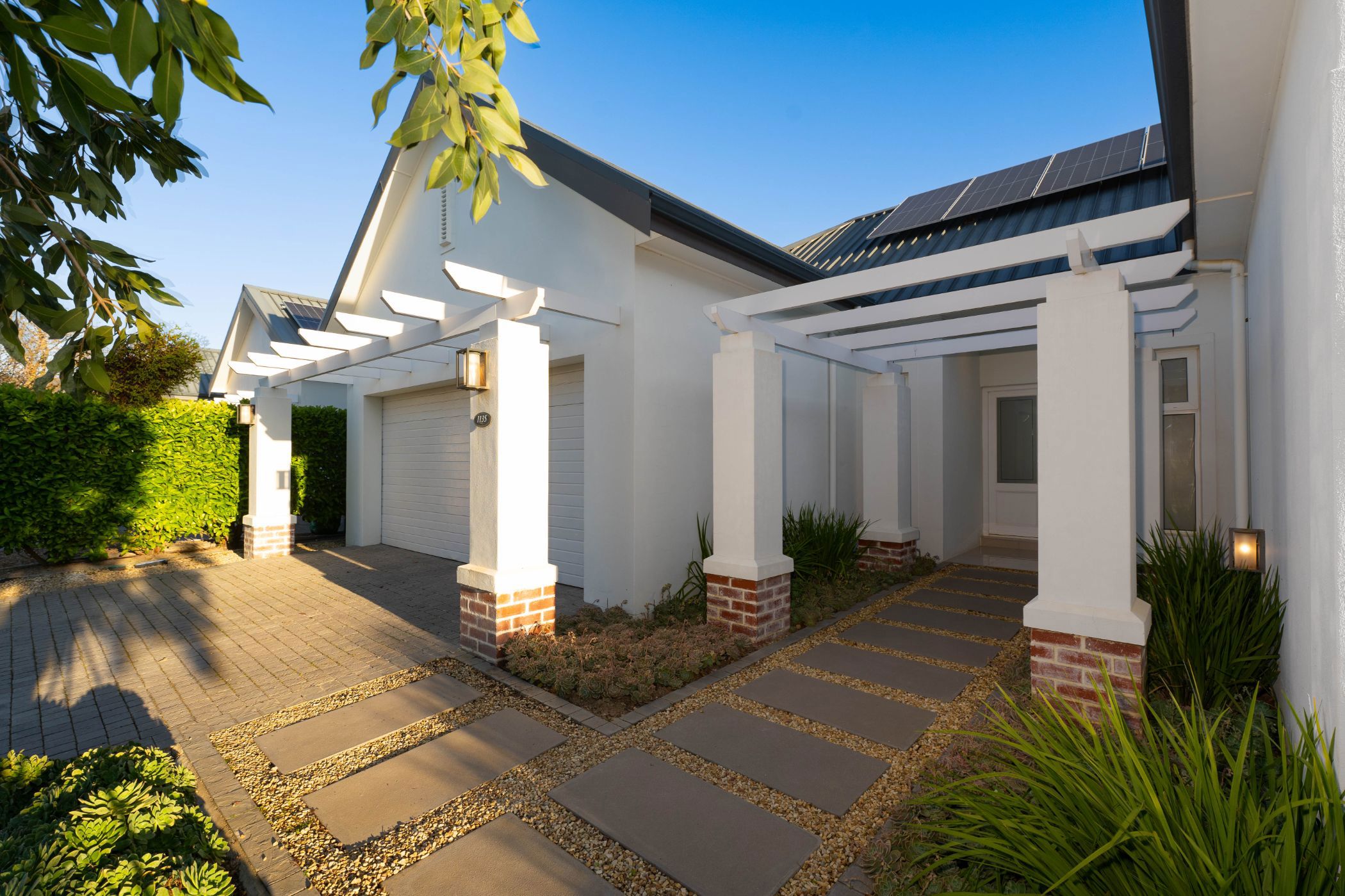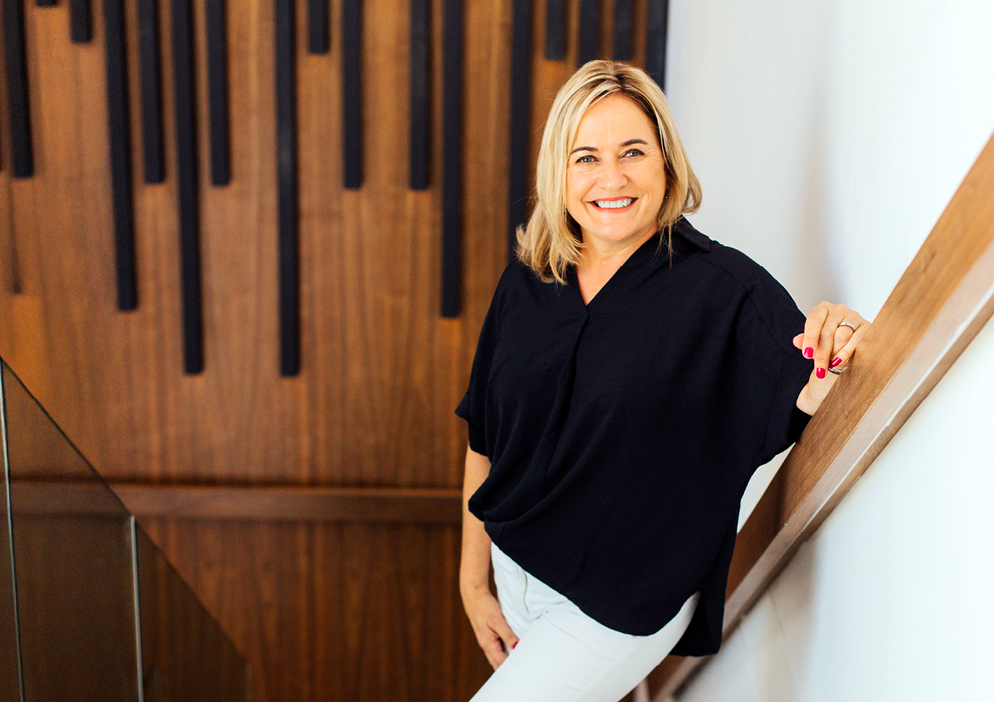Security estate home for sale in Val de Vie Estate

Elegant Single-Level Family Home in Val de Vie Estate
Exclusive Mandate: Experience modern comfort and secure estate living in this well-designed 4-bedroom home located in Le Domaine in the award-winning Val de Vie Estate.
The heart of the home is its open-plan kitchen, dining, and living area, complemented by a separate scullery for added convenience. A spacious island counter with a hide-away plug convenient for mixing equipment or liquidizing some soup. The wood combustion stove is ideal for those cold winter evenings, relaxing in the cozy family TV room, it offers a warm retreat for family nights. The dining area opens with sliding doors towards the indoor braai room, ideal for entertaining and braai evenings. The braai room is fixed with frameless glass stacking doors and opens seamlessly onto the garden, creating the perfect indoor-outdoor lifestyle.
The fenced, pet-friendly garden provides a haven for children and pets. Practicality meets peace of mind with a double garage, heat pump, and inverter system to keep your home running during load shedding.
All four bedrooms are generously sized, with the single-level layout ensuring easy living for all ages.
Highlights:
4 spacious bedrooms
Single-level design
Open-plan kitchen, dining & living space
Underfloor heating
Kitchen with separate scullery
Frameless stacking doors for seamless indoor-outdoor flow
Covered braai area overlooking the garden
Cozy TV room with wood-burning fireplace
Fenced, pet-friendly garden
Double garage
Inverter system and solar for uninterrupted power supply
Secure lifestyle in Val de Vie Estate
Listing details
Rooms
- 4 Bedrooms
- Main Bedroom
- Main bedroom with en-suite bathroom, air conditioner, blinds, built-in cupboards, curtain rails, french doors, under floor heating and vinyl flooring
- Bedroom 2
- Bedroom with air conditioner, blinds, built-in cupboards and vinyl flooring
- Bedroom 3
- Bedroom with air conditioner, blinds, built-in cupboards and vinyl flooring
- Bedroom 4
- Bedroom with en-suite bathroom, air conditioner, blinds, built-in cupboards and vinyl flooring
- 3 Bathrooms
- Bathroom 1
- Bathroom with bath, blinds, double vanity, shower, tiled floors and toilet
- Bathroom 2
- Bathroom with basin, shower, tiled floors, toilet and under floor heating
- Bathroom 3
- Bathroom with basin, shower, tiled floors, toilet and under floor heating
- Other rooms
- Dining Room
- Dining room with air conditioner, sliding doors, tiled floors and under floor heating
- Entrance Hall
- Entrance hall with french doors, tiled floors and under floor heating
- Family/TV Room
- Open plan family/tv room with air conditioner, blinds, combustion fireplace, curtain rails, french doors, sliding doors, tiled floors and under floor heating
- Kitchen
- Open plan kitchen with air conditioner, blinds, built-in cupboards, caesar stone finishes, centre island, duco cupboards, extractor fan, gas/electric stove, tiled floors and under floor heating
- Indoor Braai Area
- Indoor braai area with sliding doors, stacking doors, tiled floors and wood braai
- Scullery
- Scullery with caesar stone finishes, duco cupboards and tiled floors

