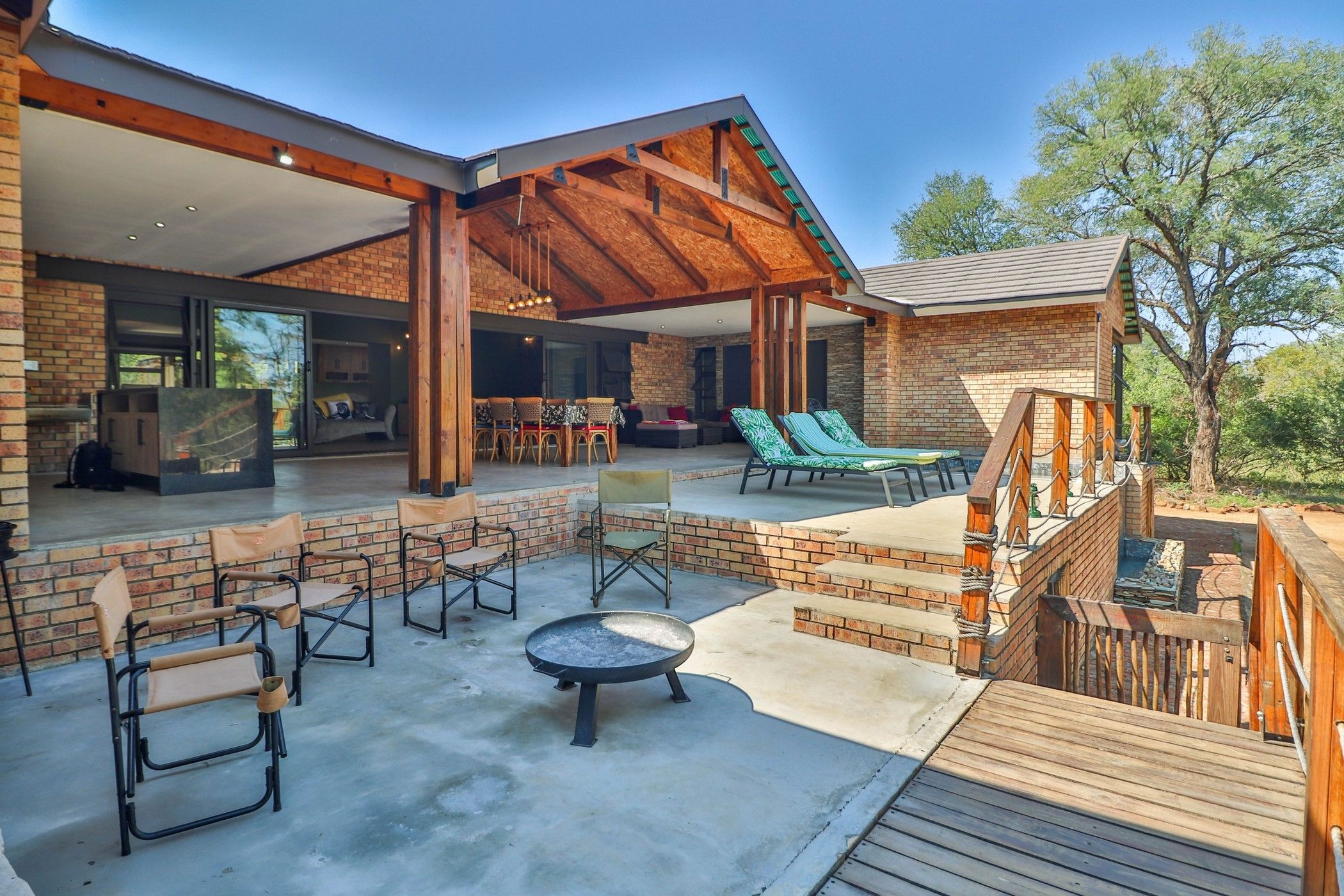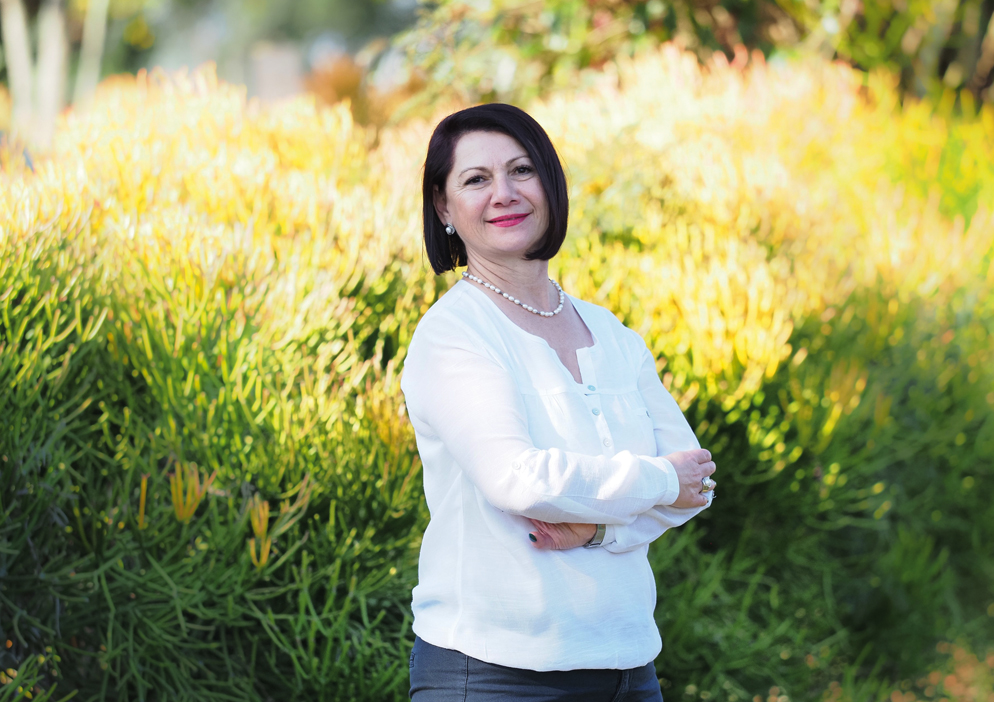Security estate home for sale in Sabie Park

Tranquil Off Grid Retreat in Sabie Park Nature Reserve.
EXCLUSIVE PROPERTY
This gorgeous property of 680 sqm with extended private land of 7342 is nestled within the serene and secure Sabie Park Private Reserve, just 2 km away from the Kruger National Park gate and is offering 6 bedrooms all en-suite.
This is the most desirable location for those seeking peace, privacy and tranquility.
The main living area boasts an open plan layout with high ceilings with the well-appointed modern kitchen with ample cupboards and granite tops, gas stove, well-equipped scullery with all the connections for your appliances.
This area flowing seamlessly into the inviting living-dining area, opening with stack-away doors to the expansive under covered patio, complete with gas braai, kitchenette, basin.
Relax around this infinity pool overlooking the Bushveld were sometimes you can see giraffe, zebra, nyala, kudu, and birds.
Most evenings as you're gathering with your family and friends, you can sit and listen to the noises of the hippos, hyenas, and lions.
All bedrooms are ensuite with shower, except the main bedroom is offering a full bathroom. Each corner of this house has a clean view over the bush.
The 6th bedroom is adjusted next to the main house and has a separate entrance; which will be ideal for a guest.
Imagine waking up to the gentle whispers of the wild as the soft golden light of the African sun filters through your window.
Additionally, you will find a storage room outside with plenty of shelves for laundry with washing machine connection.
All window frames and doors are made from top quality aluminum giving a modern look.
Parking space under 2 carports and more parking space in the basement for visitors.
Additional to the property:
12 Solar Panels
8 KW Hydro System (off grid)
Cameras
2 Data Boosters
BOMA
High Ceilings with isolated roof
Price includes all furniture, appliances (all top quality and in a good working condition)
House Plans approved by Sabie Park Estate.
Levies R 2900
Water R 700
NO PETS ALLOWED.
Residents can enjoy the nearby Sabie River with designated picnic areas, braai facilities with view over Kruger Park.
The reserve also offers a range of leisure and recreational amenities, including a chlorinated swimming pool, a tennis court, a club house, and a library.
A small shop for groceries, firewood, gas and other essentials.
A high-quality electric fence surrounds the entire reserve, preventing entry or exit by both people and animals.
Owners can enjoy up to 4 months (122 days) of residence per year, choosing their preferred dates.
Rules and Regulations of the Estate on request.
This unique property is ready for the new owner. Just move in and enjoy this rare piece of paradise.
Call for Exclusive viewings.
Listing details
Rooms
- 6 Bedrooms
- Main Bedroom
- Main bedroom with built-in cupboards, curtain rails, curtains, double bed and screeded floors
- Bedroom 2
- Bedroom with built-in cupboards, curtain rails, curtains, double bed and screeded floors
- Bedroom 3
- Bedroom with built-in cupboards, curtain rails, curtains and screeded floors
- Bedroom 4
- Bedroom with built-in cupboards, curtains, double bed and screeded floors
- Bedroom 5
- Bedroom with built-in cupboards, curtains, screeded floors and twin beds
- Bedroom 6
- Bedroom with built-in cupboards and screeded floors
- 6 Bathrooms
- Bathroom 1
- Bathroom with basin, bath, blinds, double basin, screeded floors, shower and toilet
- Bathroom 2
- Bathroom with basin, blinds, screeded floors, shower and toilet
- Bathroom 3
- Bathroom with basin, blinds, screeded floors, shower and toilet
- Bathroom 4
- Bathroom with basin, blinds, screeded floors, shower and toilet
- Bathroom 5
- Bathroom with basin, blinds, screeded floors, shower and toilet
- Bathroom 6
- Bathroom with basin, blinds, screeded floors, shower and toilet
- Other rooms
- Dining Room
- Dining room with double volume, high ceilings, screeded floors and stacking doors
- Kitchen
- Kitchen with dish-wash machine connection, dishwasher, free standing oven, fridge, gas/electric stove, granite tops, high ceilings, pantry, screeded floors, tumble dryer connection and wood finishes
- Living Room
- Open plan living room with double volume, high ceilings, screeded floors, solar heating and stacking doors
- Entertainment Room
- Furnished, open plan entertainment room with built-in cupboards, kitchenette, screeded floors and stacking doors
- Guest Cloakroom 1
- Guest Cloakroom 2
- Laundry
- Laundry with blinds, granite tops, screeded floors, washing machine and washing machine connection
- Scullery
- Scullery with dish-wash machine connection, screeded floors and walk-in pantry
- Storeroom
- Storeroom with screeded floors

