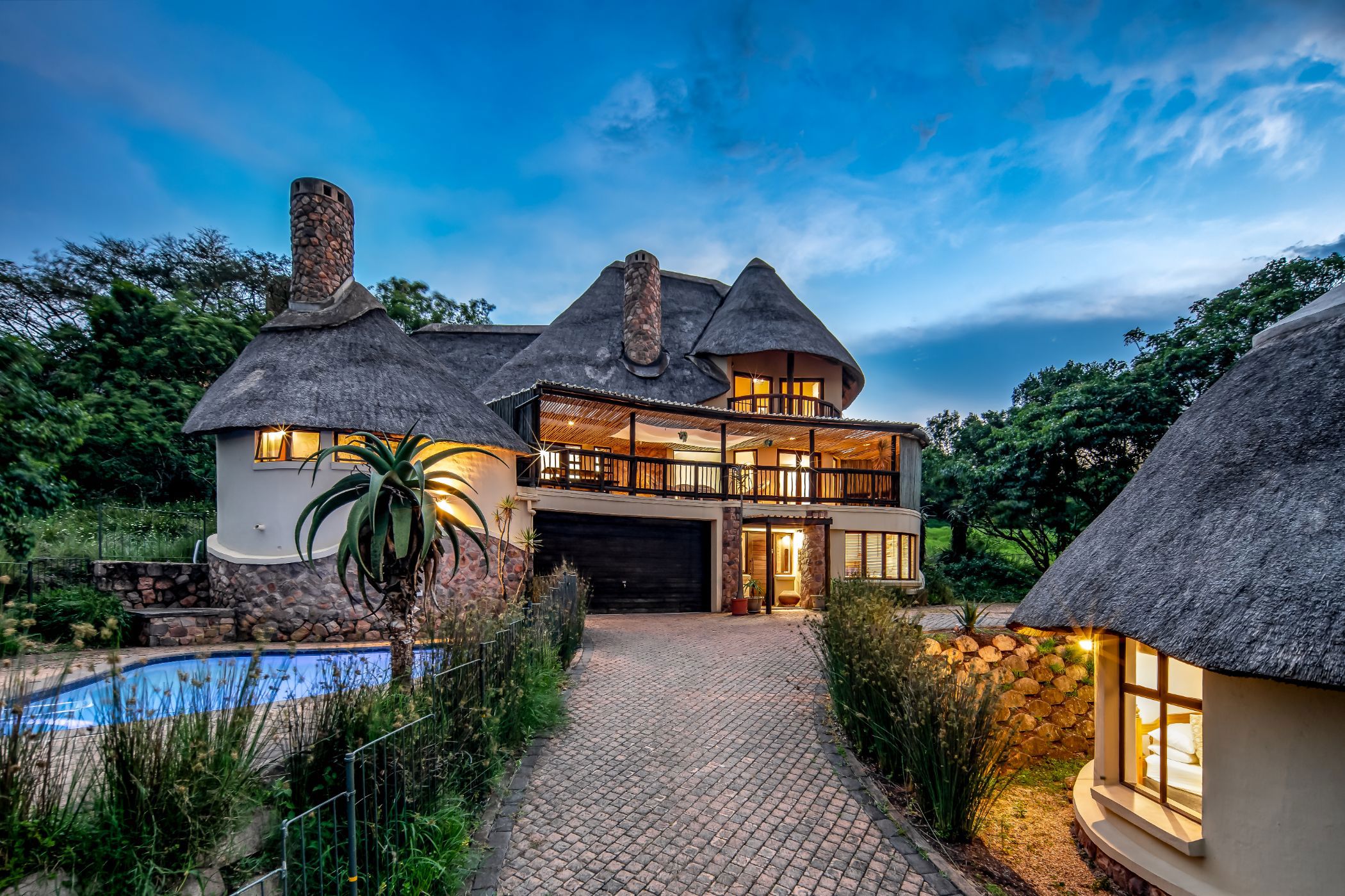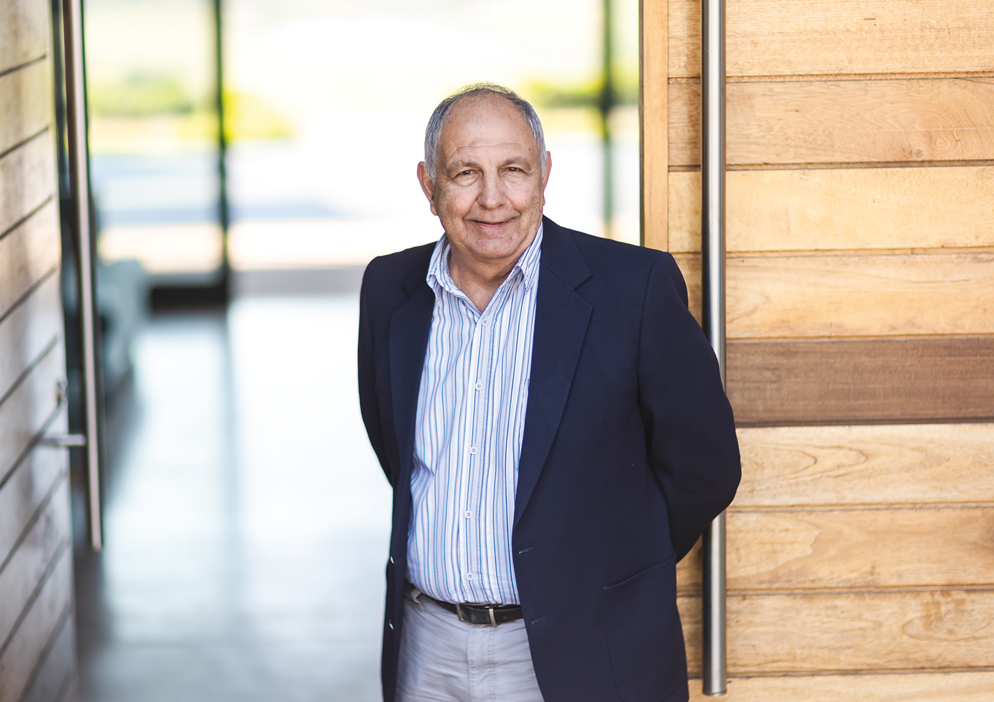Security estate home for sale in Phezulu Estate

Incredible Home & 2 Bed Cottage
Main house has 4 Bedrooms plus separate 2 Bedroom luxury cottage ideal for the extended family or for additional income.
This sought after Estate (or some may call it a Game Park ),is on Old Main road , a pleasant 5 Minute drive to the M13 or N3 Freeway and 5Km from Hillcrest Private Hospital.
The cottage is on the right as you drive up the drive way ,away from the main house. The fenced off pool is on the left next to the house.
On entering the house ,the study is on the right and double garage with workshop (automatic doors ) is on the left.
You will be pleasantly surprised at the top of the steps, to find yourself in the open plan living area with a relaxed ‘Holiday atmosphere'. An entertainers dream come true. Built in Hydr- fire heater, lounge, 2 dining areas, kitchen with gas stove and scullery. Cozy private bar, down a few steps.
This living area opens out onto a long rap around verandah where you will enjoy the fantastic views . The impala ,Zebra , Giraffe, Wildebeest, Duiker, Bush buck, Bush pig or warthog may wander onto your lawn, or if you are fortunate you may see a Kudu Bull with it's magnificent spiral horns in the distance.
2 bedrooms on this level share a Full Bathroom. Both rooms have their own balcony.
A flight of steps takes you to the next level ,where we find the main bedroom with balcony and full ensuite (with Bidet ).
The 4th bedroom has ensuite plus own balcony.
The Residential component of the Estate is 83 Hectares and the Game reserve is approximately 550Hectares.The Drakensburg mountains are one and a half to three hours away.
Listing details
Rooms
- 4 Bedrooms
- Main Bedroom
- Main bedroom with en-suite bathroom, balcony, built-in cupboards, carpeted floors, curtain rails and king bed
- Bedroom 2
- Bedroom with built-in cupboards, carpeted floors, curtain rails and double bed
- Bedroom 3
- Bedroom with balcony, blinds, built-in cupboards, carpeted floors, curtain rails and double bed
- Bedroom 4
- Bedroom with blinds, carpeted floors, curtain rails and double bed
- 2 Bathrooms
- Bathroom 1
- Bathroom with bath, blinds, double basin, screeded floors, shower and toilet
- Bathroom 2
- Bathroom with bath, bidet, blinds, double basin, shower and toilet
- Other rooms
- Dining Room
- Dining room with screeded floors
- Entrance Hall
- Entrance hall with screeded floors
- Family/TV Room
- Family/tv room with balcony, patio and screeded floors
- Kitchen
- Open plan kitchen with centre island, extractor fan, gas/electric stove and screeded floors
- Living Room
- Living room with fireplace and screeded floors
- Study
- Study with blinds and screeded floors
- Scullery
- Scullery with dish-wash machine connection and screeded floors
