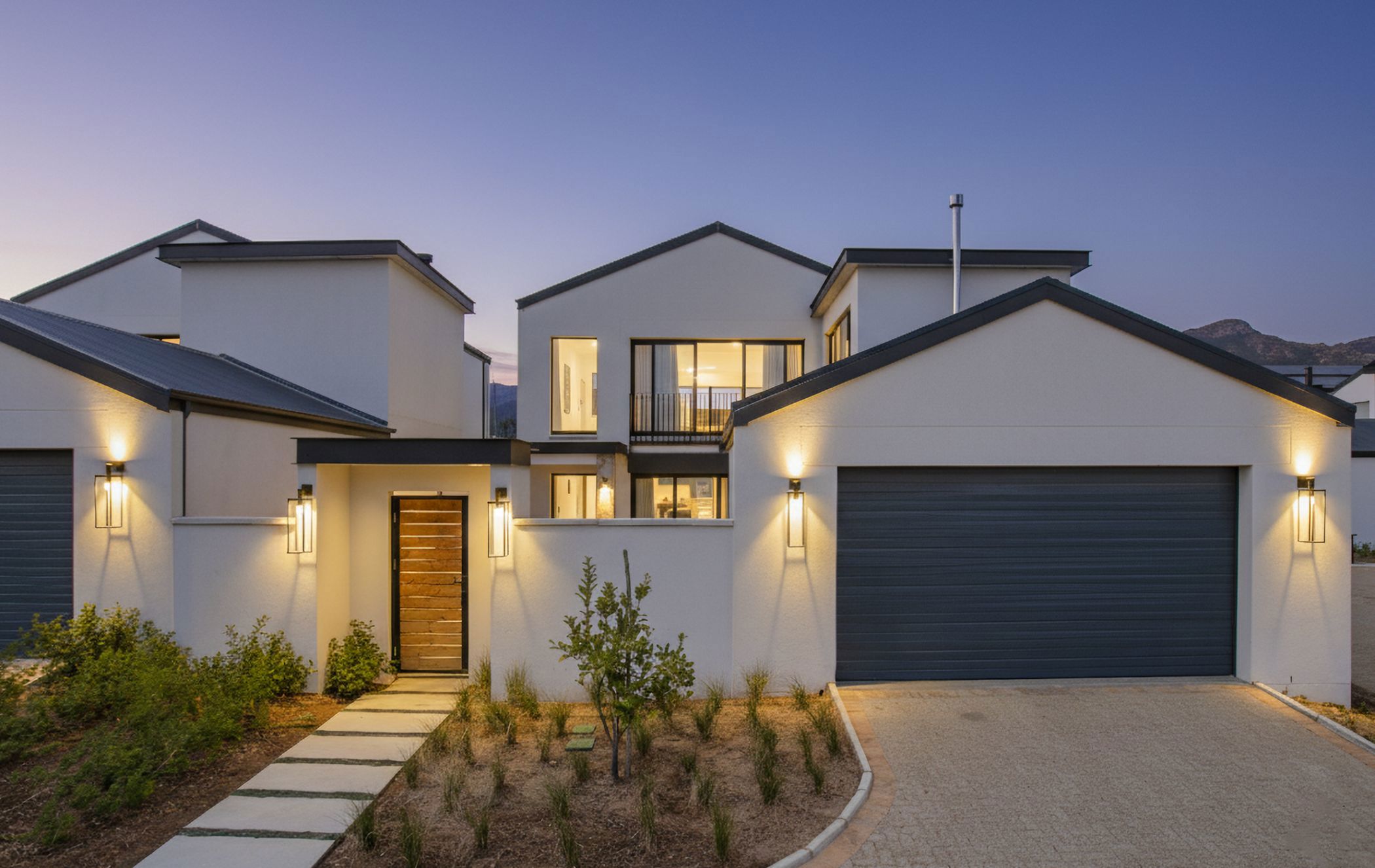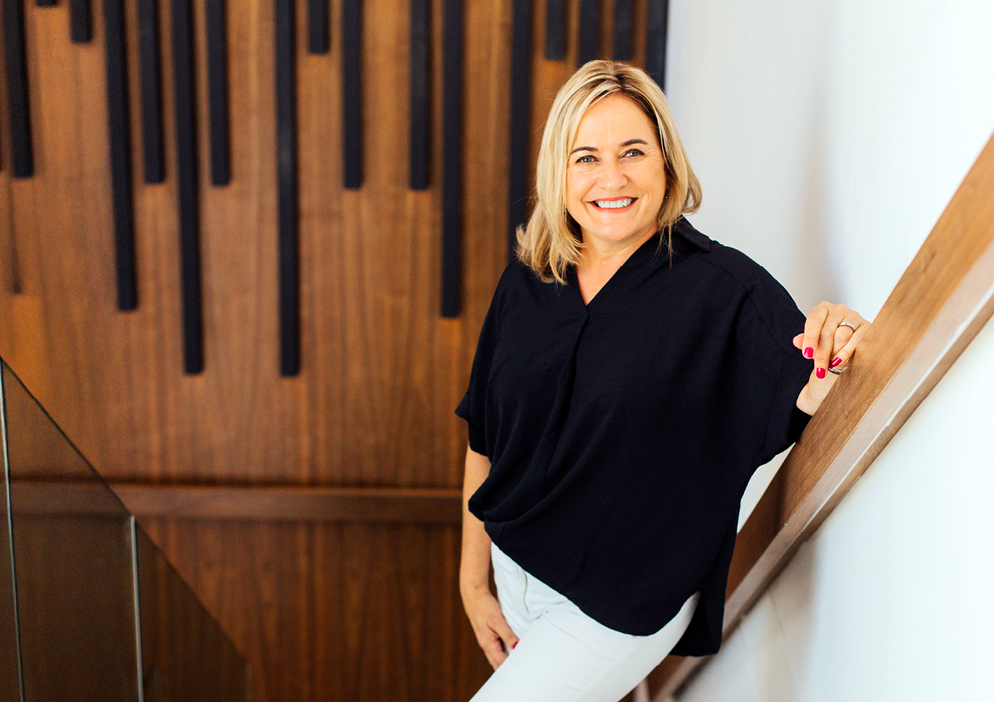Security estate home for sale in Paarl

Newly Built Luxury Home in Drakenzicht Estate
Experience modern luxury living in the prestigious Drakenzicht Estate. This newly built home showcases exceptional craftsmanship and premium finishes throughout.
This contemporary 280sqm residence, very well located on a corner plot, offers a perfect blend of modern design, spacious interiors, and seamless indoor-outdoor living.
The lower level features an open-plan layout that integrates the kitchen, dining, and living areas, creating an inviting space for both relaxation and entertaining. A cozy entertainment room, complete with a built-in braai and pizza oven, opens onto a private garden with a sparkling splash pool—ideal for gatherings or quiet retreats.
Upstairs, three elegantly designed en suite bedrooms are bathed in natural light and showcase breathtaking mountain views. A separate study adjoining the main suite provides a peaceful and private workspace away from the main living areas.
Luxurious finishes and thoughtful design elements throughout make this home the epitome of modern comfort and style.
Key Features:
Elegant Oggie hardwood flooring and bespoke Stephen Pikus lighting above the kitchen island
8 KVA inverter with Sunsynk lithium batteries and solar panels for seamless, energy-efficient living
Integrated dishwasher, fridge, and freezer for a sleek, contemporary kitchen design
Cozy hardwood-burning fireplace in the lounge area
Energy-efficient air conditioning in the living area and main bedroom
Built-in braai and pizza oven—perfect for entertaining
Automated sprinkler system maintaining a self-sustaining garden and swimming pool.
Ideally situated close to top-rated schools, golf courses, shopping malls, fine dining restaurants, and renowned wine farms, this home combines sophistication, sustainability, and convenience in one remarkable address.
Listing details
Rooms
- 3 Bedrooms
- Main Bedroom
- Open plan main bedroom with en-suite bathroom, air conditioner, built-in cupboards, curtain rails, sliding doors and solid oak flooring
- Bedroom 2
- Bedroom with en-suite bathroom, air conditioner, blinds, built-in cupboards, curtain rails and solid oak flooring
- Bedroom 3
- Bedroom with en-suite bathroom, air conditioner, blinds, built-in cupboards, curtain rails and solid oak flooring
- 3 Bathrooms
- Bathroom 1
- Open plan bathroom with bath, blinds, double vanity, shower, solid oak flooring, tiled floors and toilet
- Bathroom 2
- Bathroom with basin, blinds, shower, tiled floors and toilet
- Bathroom 3
- Bathroom with basin, blinds, shower, tiled floors and toilet
- Other rooms
- Dining Room
- Open plan dining room with air conditioner, blinds, curtain rails, sliding doors and tiled floors
- Kitchen
- Kitchen with air conditioner, blinds, built-in cupboards, caesar stone finishes, centre island, combustion fireplace, gas/electric stove, melamine finishes, sliding doors and tiled floors
- Living Room
- Living room with air conditioner, blinds, curtain rails, sliding doors and tiled floors
- Study
- Study with sliding doors and solid oak flooring
- Indoor Braai Area
- Indoor braai area with sliding doors, tiled floors and wood braai
- Scullery
- Scullery with blinds, built-in cupboards, caesar stone finishes, dish-wash machine connection, dishwasher, melamine finishes and tiled floors

