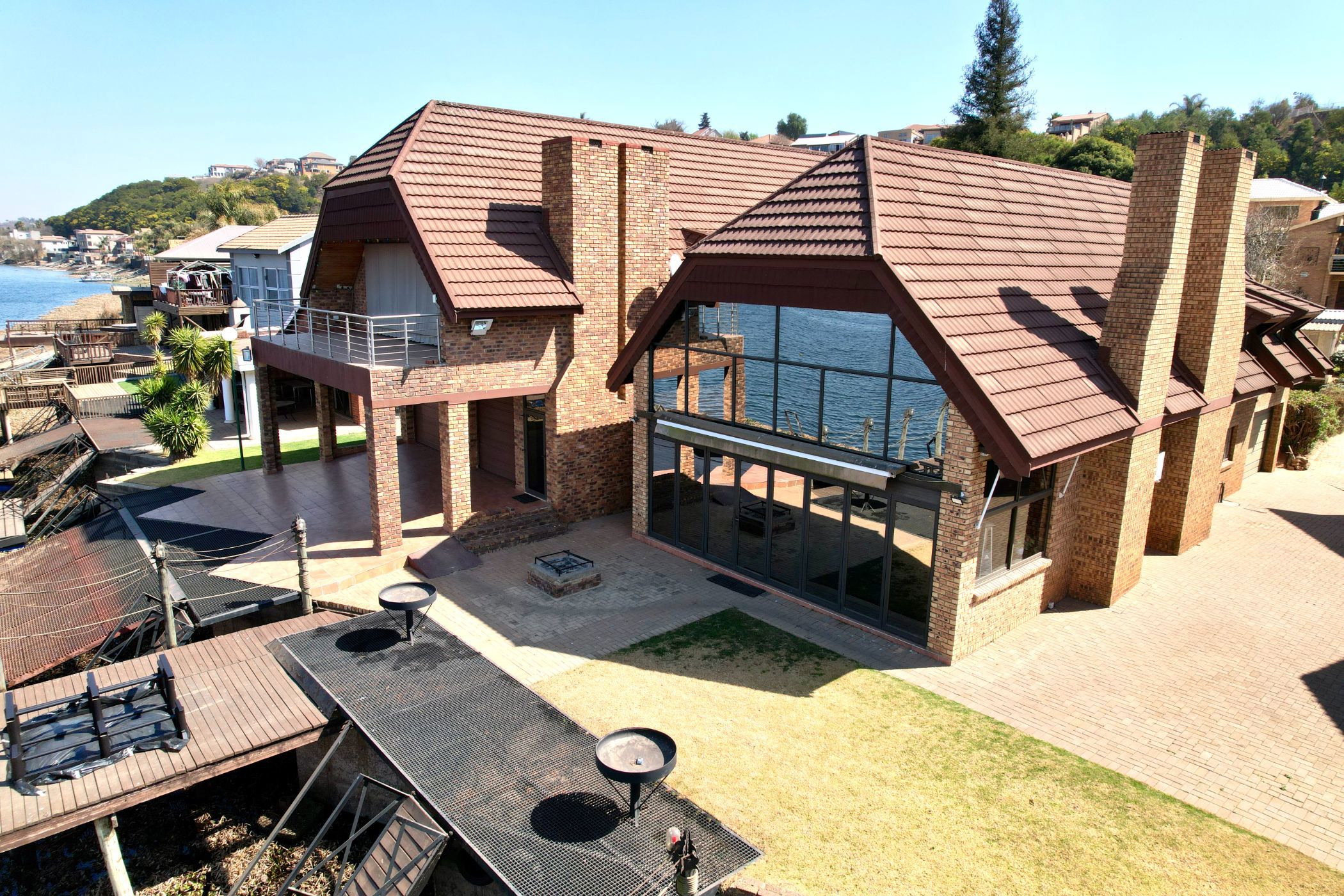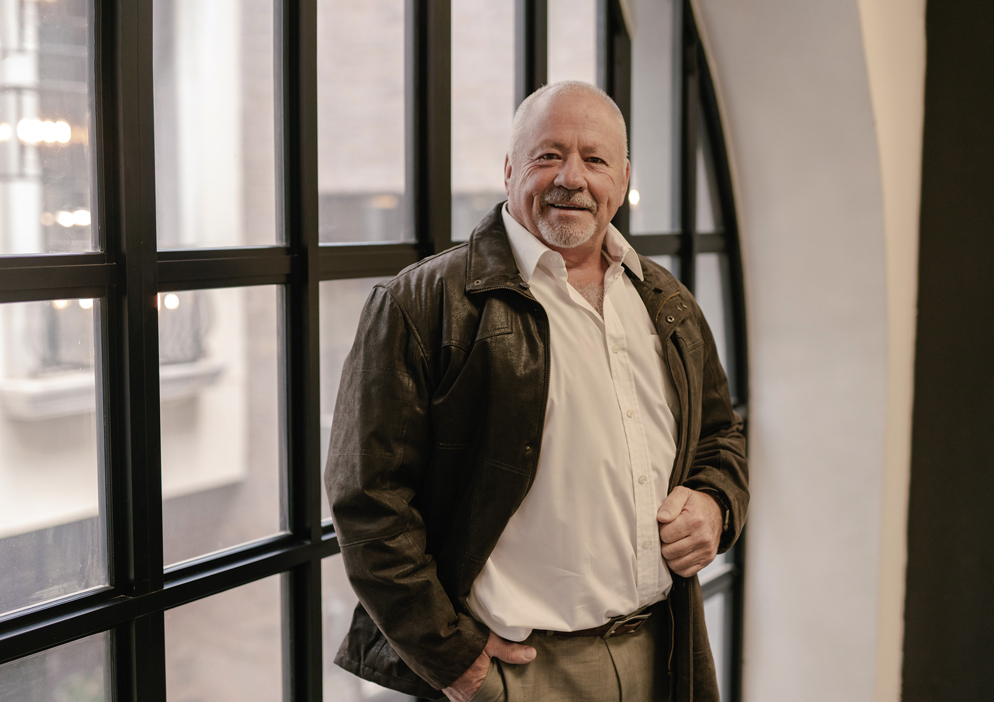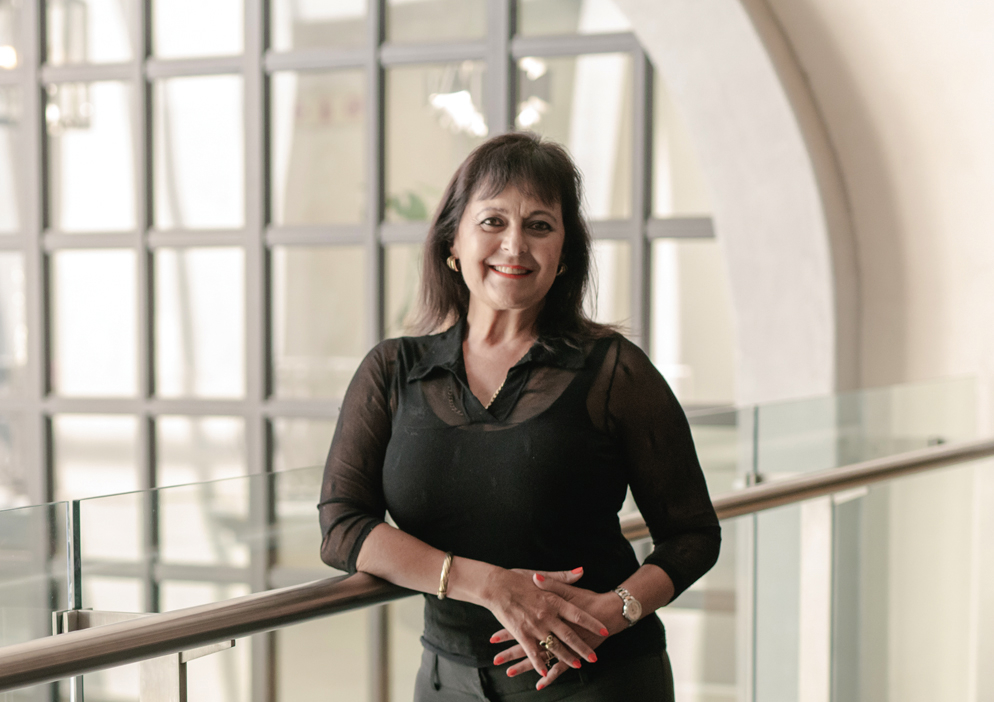Security estate home for sale in Kungwini Country Estate

Luxury dual residence waterfront property
Luxury Dual-Residence Damfront Propeerty – Exceptional Value for Corporate or Large Family Living
This rare opportunity offers two exquisite complementary homes sold together, each with separate registered ownership (one VAT registered, one non-VAT registered), providing flexibility for corporate buyers, executive retreats, or multi-generational family living.
The combined property features 6 en-suite bedrooms, 2 large entertainment areas, 2 open-plan kitchens, and both indoor and outdoor braai facilities, delivering effortless luxury living year-round.
Ideally located with easy N4 access, just 40 minutes from Pretoria and 50 minutes from OR Tambo International Airport and the East Rand, this property offers the perfect balance between convenience and exclusive damfront lifestyle.
House A offers rustic elegance with high wooden ceilings, expansive windows, open-plan living, fireplaces, covered patio entertainment, and private double jetty access.
House B is designed for large-scale entertaining, featuring a dam-facing entertainment level with electric awnings, media-ready entertainment space, open-plan kitchen, and four en-suite bedrooms.
Additional features include double automated garages, private slipway, and double jetty for secure and easy mooring of your water toys.
An exceptional lifestyle investment offering space, luxury, and outstanding value in a prime waterfront setting.
Listing details
Rooms
- 2 Bedrooms
- Main Bedroom
- Main bedroom with en-suite bathroom, air conditioner, built-in cupboards, built-in cupboards, carpeted floors, ceiling fan and queen bed
- Bedroom 2
- Bedroom with en-suite bathroom, air conditioner, built-in cupboards, built-in cupboards, carpeted floors, ceiling fan and queen bed
- 3 Bathrooms
- Bathroom 1
- Bathroom with basin, bath and toilet
- Bathroom 2
- Bathroom with basin, bath, tiled floors and toilet
- Bathroom 3
- Bathroom with basin, bath, shower and toilet
- Other rooms
- Dining Room
- Open plan dining room with bar, built-in cupboards, double volume, high ceilings, patio, stacking doors and tiled floors
- Family/TV Room
- Open plan family/tv room with fireplace, sliding doors, tiled floors, tv port and wood / coal stove
- Kitchen
- Kitchen with breakfast bar, built-in cupboards, extractor fan, granite tops, tiled floors and wood finishes
- Formal Lounge
- Formal lounge with fireplace

