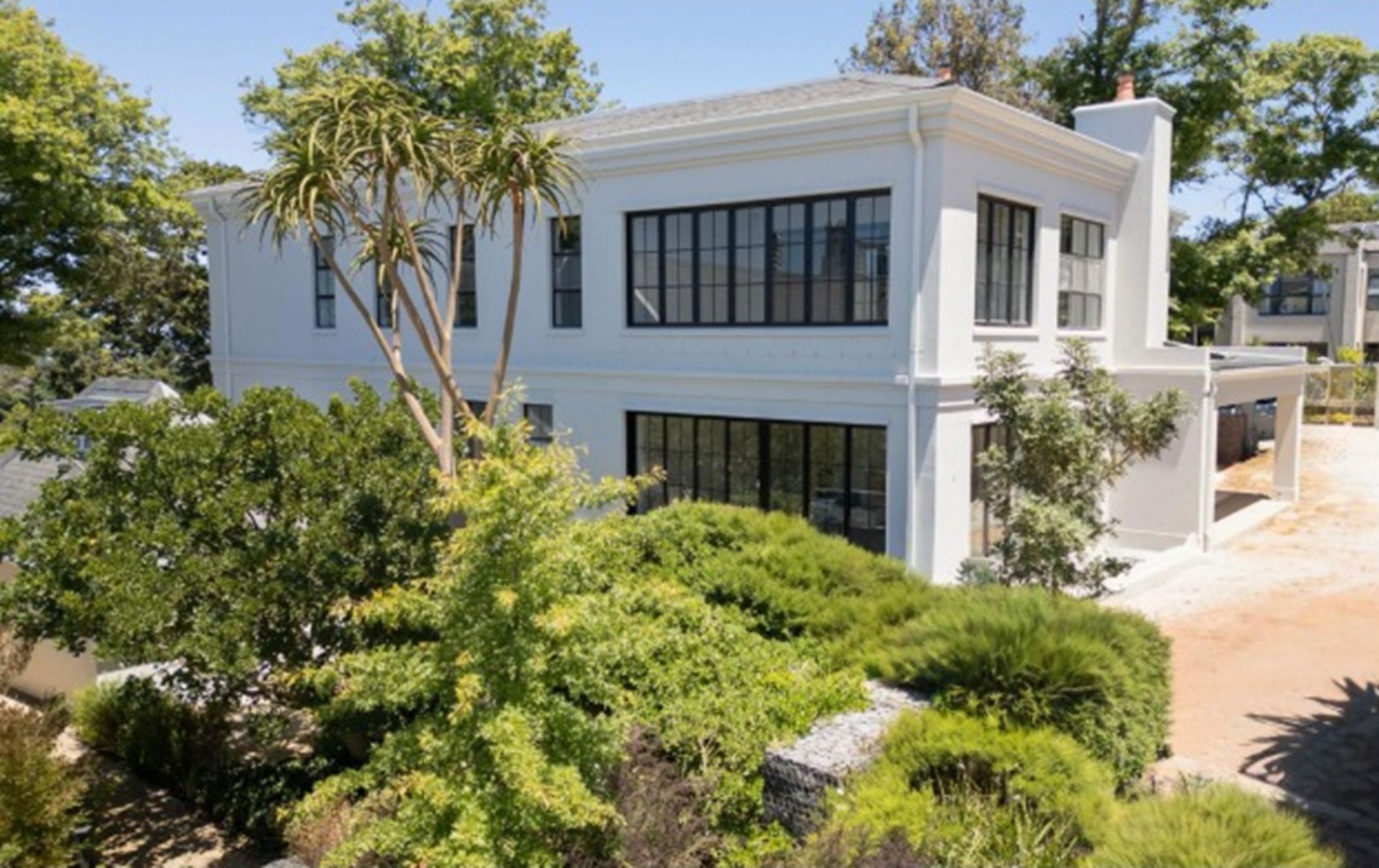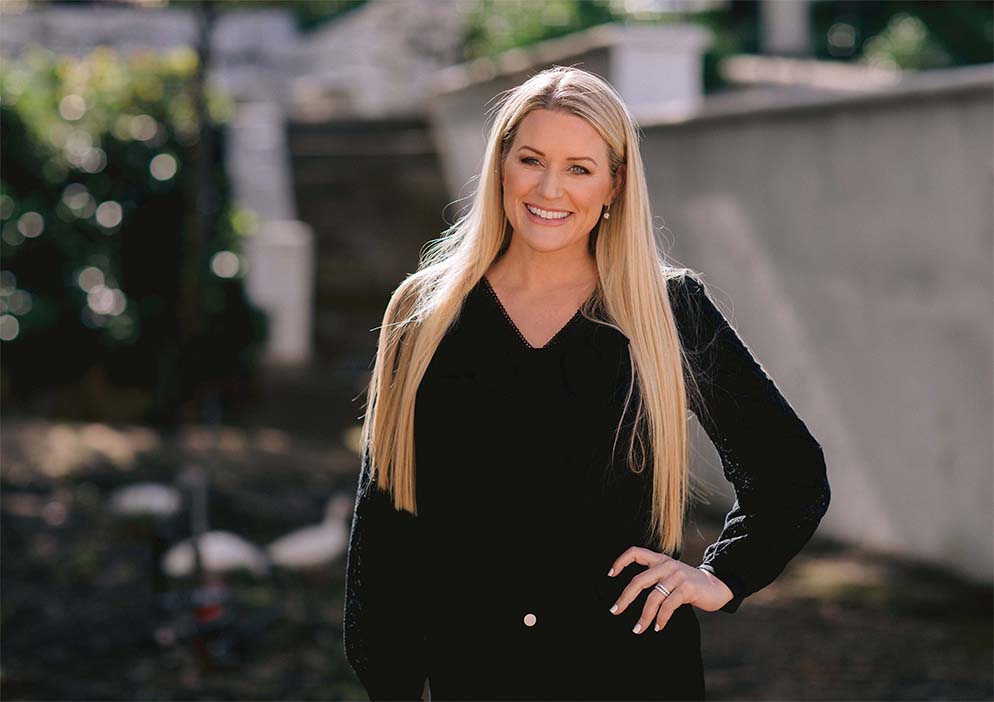Security estate home for sale in Claremont Upper

Greenways Estate's Annex Cottage: A Modern Masterpiece in a Historic Setting
The Annex Cottage at Greenways is a distinguished, standalone three-level residence within the esteemed Greenways Estate in Upper Claremont. Once part of the historic grounds of the iconic 1928 Manor House—originally inspired by Sir Herbert Baker and designed by Norman Lubynski.
Currently undergoing an exceptional renovation, the cottage is being reimagined with refined, neutral interiors enhanced by warm wood flooring, classic black-and-white checkerboard accents, and elegant black aluminium colonial-barred windows and stacker doors that elevate its timeless aesthetic.
The north-facing ground floor unfolds into a sophisticated open-plan living space encompassing the kitchen, dining area, and lounge. The kitchen will feature white Caesarstone countertops, a Smeg stove with gas hob and extractor, and a central island, while an adjoining scullery flows to a secluded courtyard. A double-sided wood-burning fireplace will softly delineate the dining and lounge areas, both opening through stacker doors to an undercover patio with built-in braai, a decked entertainment terrace, and a sparkling pool.
This level also hosts a guest bathroom and an indulgent guest suite complete with a walk-in dressing room, private lounge, full ensuite, and direct access to the patio.
Upstairs, a wood-finished landing leads to a magnificent master suite centred around a double-sided fireplace separating the bedroom from its private lounge. A walk-in dressing room, coffee station, and expansive full ensuite enhance the sense of luxury. Stacker doors open to an enclosed balcony, where additional stackers frame sweeping estate and mountain views.
A second en-suite bedroom with built-in cupboards and a serene pyjama lounge completes the upper level.
Positioned within a secure six-acre gated estate with 24-hour manned security, electric fencing, and comprehensive camera surveillance, the home offers both tranquillity and complete peace of mind.
Listing details
Rooms
- 3 Bedrooms
- Main Bedroom
- Open plan main bedroom with en-suite bathroom, fireplace, stacking doors, tea & coffee station and walk-in dressing room
- Bedroom 2
- Bedroom with en-suite bathroom, patio, stacking doors and walk-in dressing room
- Bedroom 3
- Bedroom with en-suite bathroom and built-in cupboards
- 3 Bathrooms
- Bathroom 1
- Bathroom with basin, bath, shower and toilet
- Bathroom 2
- Bathroom with bath, double vanity, shower and toilet
- Bathroom 3
- Bathroom with basin, shower and toilet
- Other rooms
- Dining Room
- Open plan dining room with patio, stacking doors, wood fireplace and wooden floors
- Entrance Hall
- Entrance hall with staircase and wooden floors
- Kitchen
- Kitchen with caesar stone finishes, centre island, extractor fan, gas hob, gas/electric stove, patio and stacking doors
- Living Room
- Open plan living room with fireplace, stacking doors and wooden floors
- Guest Cloakroom
- Guest cloakroom with basin and toilet
- Pyjama Lounge
- Scullery
- Scullery with dish-wash machine connection
- Sunroom
- Sunroom with stacking doors
Other features
We are your local property experts in Claremont Upper, South Africa
Kim Tresfon

Kim Tresfon
 GoldClub 5 Year Elite Agent | Emerald Circle 2025 Agent
GoldClub 5 Year Elite Agent | Emerald Circle 2025 AgentEmerald Circle Status is the ultimate accolade award in recognition of an exclusive group of elite, top performing agents for their unprecedented sales and rental record.
Jonathan Tannous

Jonathan Tannous
 GoldClub 5 Year Elite Agent | Emerald Circle 2025 Agent
GoldClub 5 Year Elite Agent | Emerald Circle 2025 AgentEmerald Circle Status is the ultimate accolade award in recognition of an exclusive group of elite, top performing agents for their unprecedented sales and rental record.