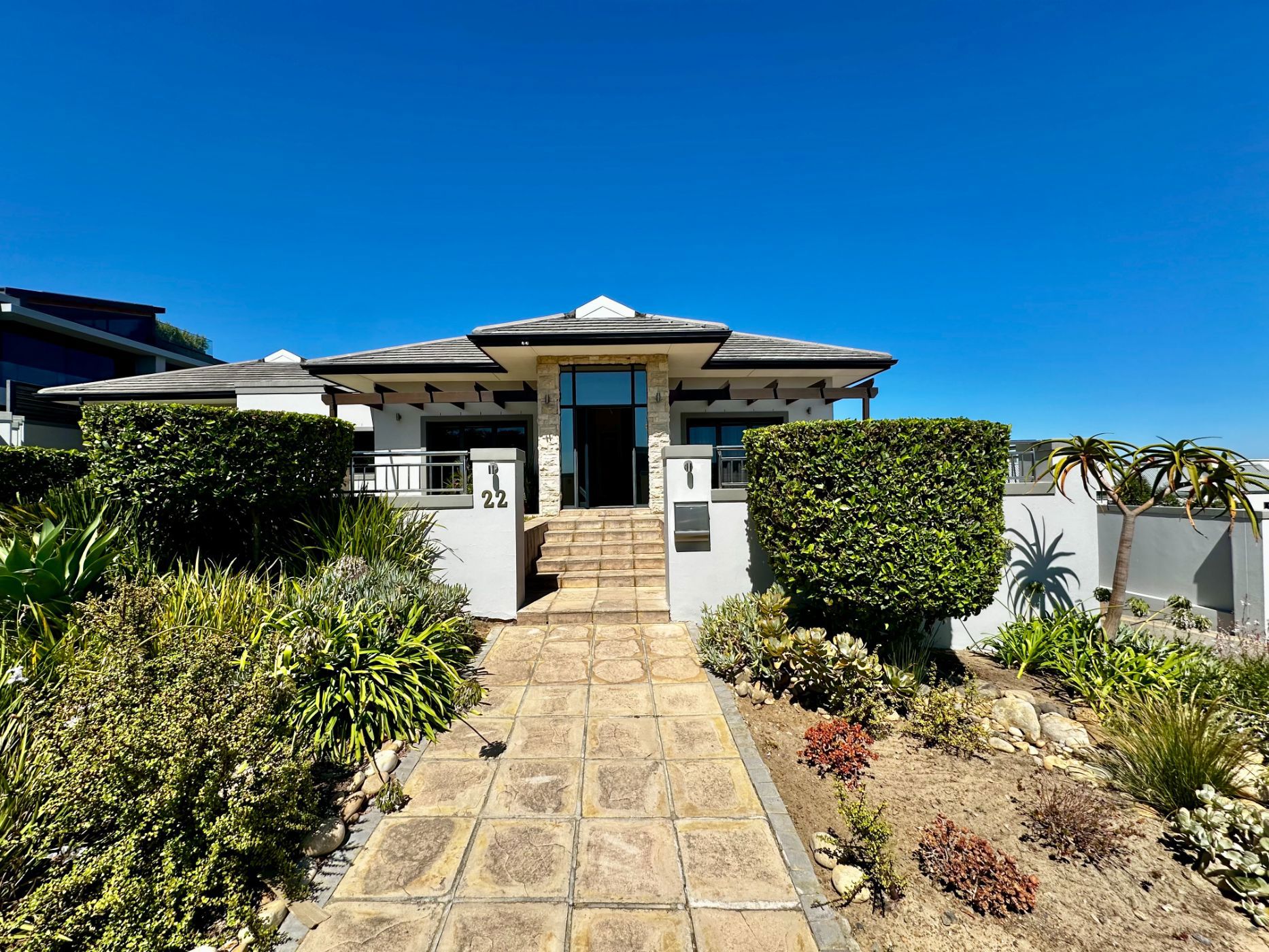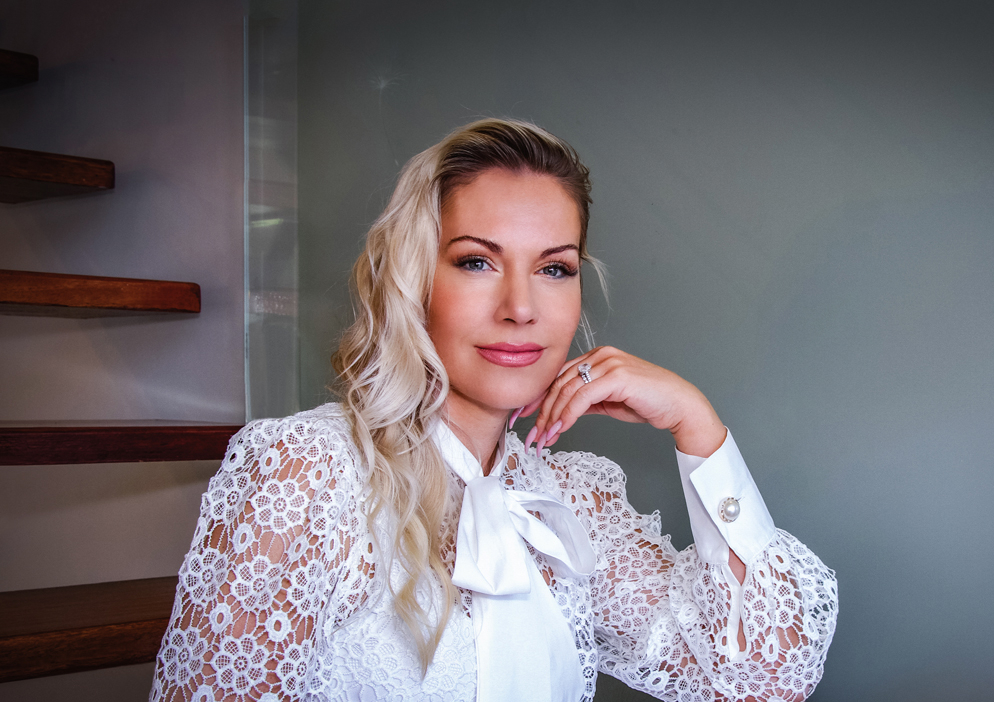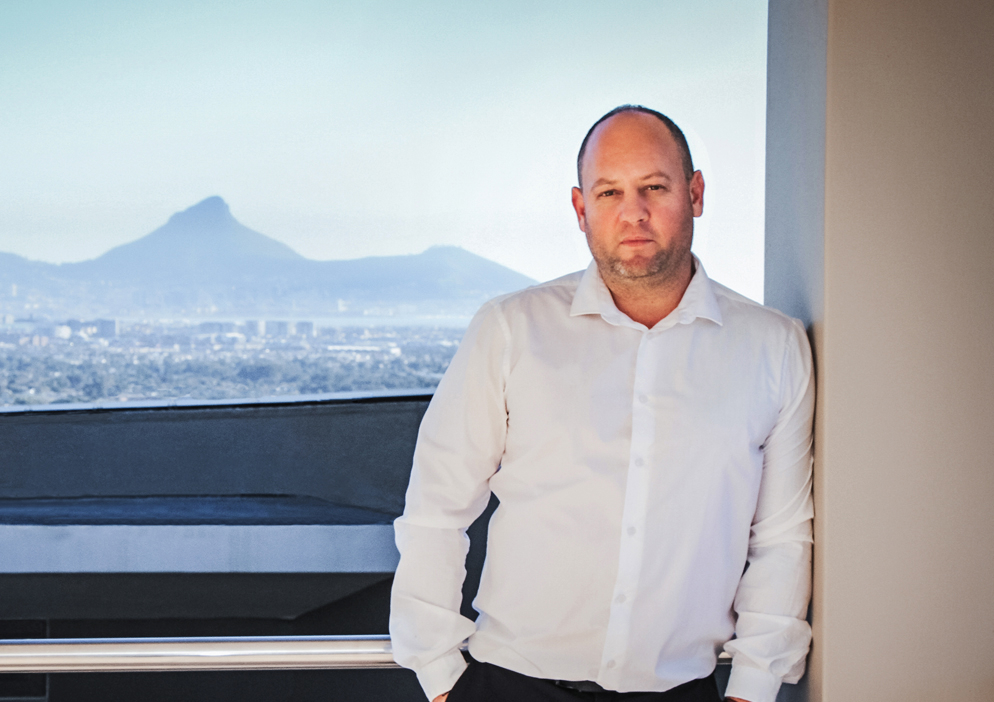Security estate home for sale in Baronetcy Estate

Elegant Living in Baronetcy Estate
This stunning double-storey residence in the prestigious Baronetcy Estate offers a seamless blend of luxury, comfort, and functionality.
Upon entering, you're welcomed by an expansive foyer that leads into the heart of the home. To the right, a sophisticated formal lounge sets the tone for refined relaxation, while to the left, an inviting informal TV lounge provides a cozy retreat. These two spaces are elegantly divided by a sleek, double-sided gas fireplace, creating a warm and intimate atmosphere.
The open-plan living areas flow effortlessly, featuring a spacious dining area and a modern kitchen, complete with a walk-in pantry and a generously sized scullery/laundry.
The bedroom wing boasts:
• A guest bedroom with en-suite bathroom for added privacy.
• A dedicated study, ideal for a home office or library.
• Two additional bedrooms that share an extra-large full bathroom with double basins.
• A lavish main suite with two private en-suites—one for him, one for her—ensuring ultimate convenience.
Designed for seamless indoor-outdoor living, the entertainment area opens onto a private, wind-shielded courtyard with a sparkling pool. A built-in indoor braai makes year-round entertaining effortless, while the jacuzzi on the patio offers a tranquil space to unwind. A guest cloakroom adds convenience for visitors.
Lower Level
The ground floor hosts a fully self-contained apartment, featuring:
• A spacious double bedroom with en-suite.
• A comfortable lounge and well-appointed kitchen, perfect for extended family or guests.
Additional features include:
• Two oversized double garages, providing ample parking and storage.
• A store room for added practicality.
• Domestic quarters for live-in staff or additional accommodation.
Equipped with solar panels and an advanced inverter system, this home is energy-efficient and designed for modern living.
Offering exceptional privacy, high-end finishes, and a prime location in Baronetcy Estate, this residence is the perfect sanctuary for families who appreciate space, elegance, and sustainability.
Listing details
Rooms
- 4 Bedrooms
- Main Bedroom
- Main bedroom with air conditioner, balcony, carpeted floors, curtain rails, curtains, king bed and walk-in closet
- Bedroom 2
- Bedroom with air conditioner, built-in cupboards, built-in cupboards, king bed and tiled floors
- Bedroom 3
- Bedroom with air conditioner, built-in cupboards, built-in cupboards, curtain rails, king bed and tiled floors
- Bedroom 4
- Bedroom with air conditioner, built-in cupboards, built-in cupboards, carpeted floors and king bed
- Other rooms
- Dining Room
- Dining room with air conditioner, stacking doors and tiled floors
- Entrance Hall
- Entrance hall with tiled floors
- Family/TV Room
- Open plan family/tv room with air conditioner, sliding doors, tiled floors and wood fireplace
- Kitchen
- Open plan kitchen with air conditioner, blinds, caesar stone finishes, centre island, eye-level oven, pantry, tiled floors and wood finishes
- Formal Lounge
- Open plan formal lounge with air conditioner, tiled floors and wood fireplace
- Study
- Study with air conditioner, blinds and tiled floors
- Entertainment Room
- Entertainment room with air conditioner, balcony, stacking doors and tiled floors
- Scullery
- Scullery with caesar stone finishes, tiled floors and wood finishes
Other features
We are your local property experts in Baronetcy Estate, South Africa
Dinita Viljoen

Dinita Viljoen
 GoldClub Agent
GoldClub AgentGoldClub status recognises the highest levels of service excellence and outstanding sales & rentals success for which the Pam Golding Properties brand is renowned.
