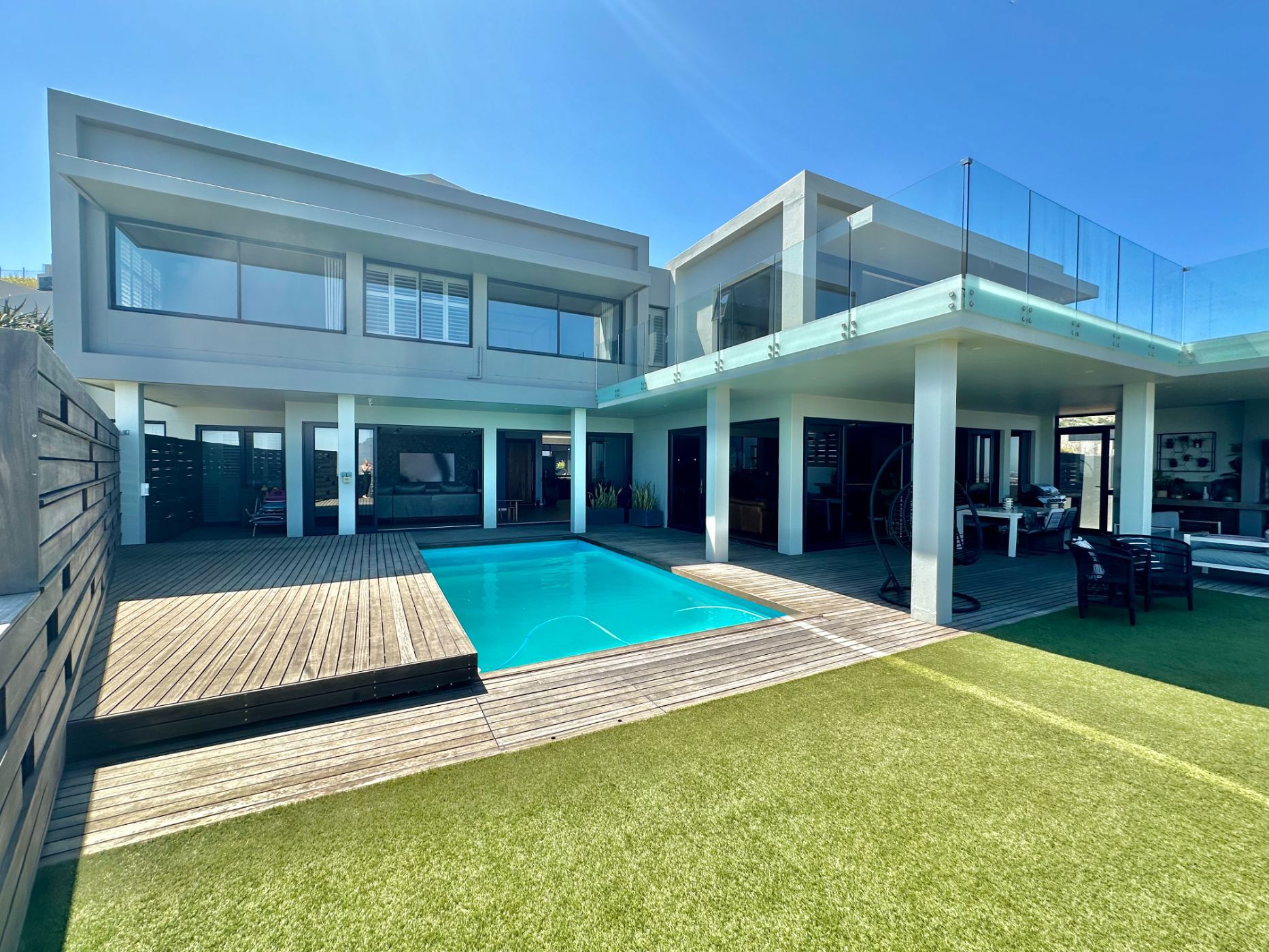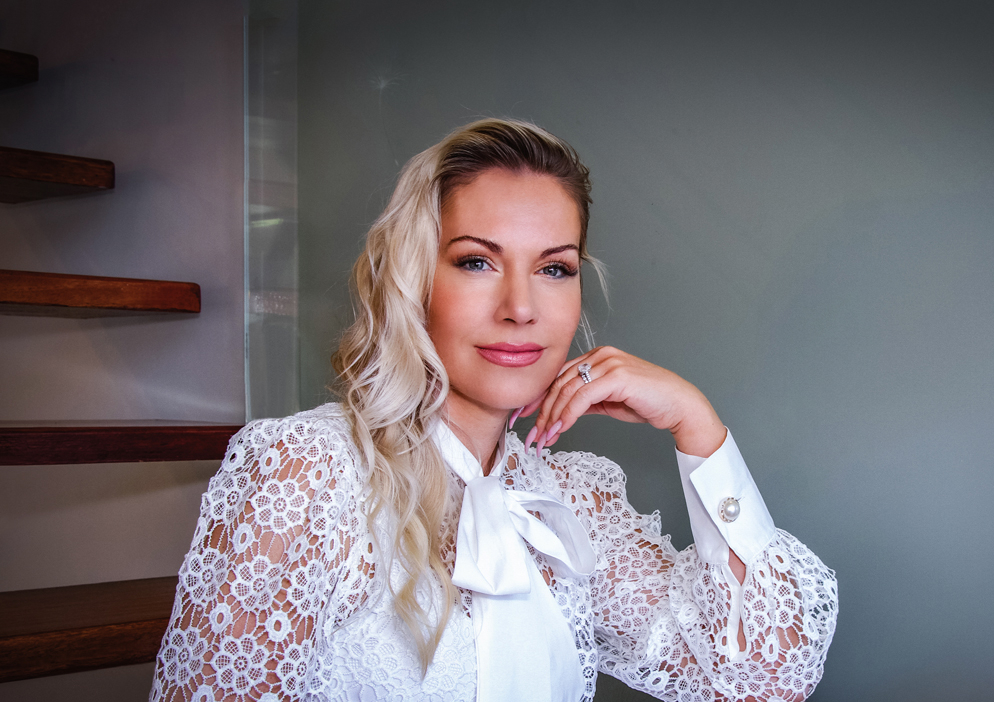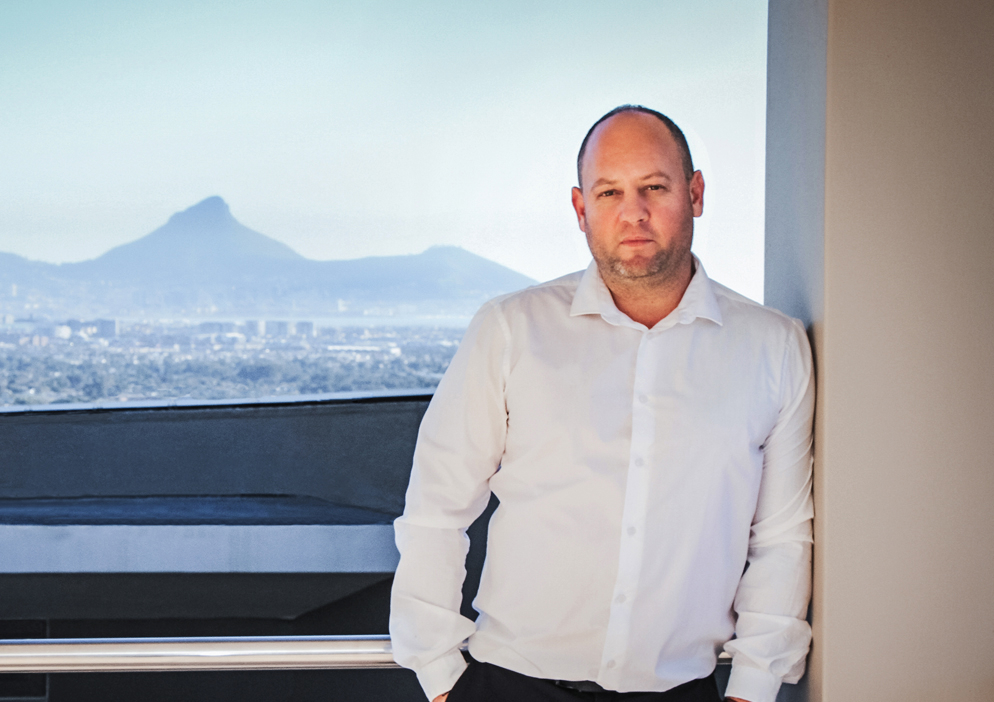Security estate home for sale in Baronetcy Estate

Invest in Exceptional Living: Embrace an Extraordinary Lifestyle
A host of intriguing designs, bold pops of color, capturing views from all levels, and abundant outdoor and indoor spaces define this luxurious residence.
Perfectly designed for the executive working from home this one-of-a-kind property hosts a capacious open plan office with an enclosed glassed boardroom and kitchen, which can easily be converted into a second residence for the larger family looking for a dual living home.
The open-plan family and entertainment living areas, open onto majestic entertainers' balconies designed to create the utmost privacy and exclusivity.
Boasting 5 bedrooms, 5 garages, cinema room, games room, wine cellar, domestic quarters to name a few. Additional extra's include energy-efficient solar, shutters throughout, electric pool deck, and air-conditioning.
A truly spectacular residence that will impress at every turn, contact us for your exclusive viewing.
Listing details
Rooms
- 5 Bedrooms
- Main Bedroom
- Main bedroom with en-suite bathroom, air conditioner, balcony, king bed, screeded floors, sliding doors and walk-in closet
- Bedroom 2
- Bedroom with air conditioner, built-in cupboards, queen bed, screeded floors and sliding doors
- Bedroom 3
- Bedroom with blinds, built-in cupboards, double bed, screeded floors and sliding doors
- Bedroom 4
- Bedroom with air conditioner, blinds, built-in cupboards, double bed and screeded floors
- Bedroom 5
- Bedroom with en-suite bathroom, air conditioner, queen bed and screeded floors
- 5 Bathrooms
- Bathroom 1
- Bathroom with basin, bath, screeded floors, shower and toilet
- Bathroom 2
- Bathroom with basin, bath, screeded floors, shower and toilet
- Bathroom 3
- Bathroom with basin, bath, double vanity, shower, tiled floors and toilet
- Bathroom 4
- Bathroom with basin, shower, tiled floors and toilet
- Bathroom 5
- Bathroom with basin, shower, tiled floors and toilet
- Other rooms
- Dining Room
- Dining room with air conditioner, balcony, fireplace, high ceilings, juliet balcony, satellite dish and screeded floors
- Entrance Hall
- Entrance hall with laminate wood floors
- Family/TV Room
- Open plan family/tv room with laminate wood floors, satellite dish, stacking doors and wood fireplace
- Kitchen 1
- Open plan kitchen 1 with caesar stone finishes, centre island, extractor fan, free standing oven, gas, laminate wood floors, polished concrete tops and stove
- Kitchen 2
- Kitchen 2 with air conditioner, caesar stone finishes and tiled floors
- Living Room
- Open plan living room with air conditioner, balcony, bar, laminate wood floors, satellite dish and sliding doors
- Scullery
- Scullery with blinds, dish-wash machine connection, polished concrete tops and screeded floors
- Pyjama Lounge
- Open plan pyjama lounge with air conditioner, balcony and laminate wood floors
- Indoor Braai Area
- Indoor braai area with balcony, bar, screeded floors and stacking doors
- Home Theatre Room
- Home theatre room with tiled floors
- Boardroom
- Boardroom with tiled floors
- Entertainment Room
- Open plan entertainment room with air conditioner, balcony, laminate wood floors, satellite dish and sliding doors
- Guest Cloakroom
- Office
- Open plan office with air conditioner, sliding doors and tiled floors
- Wine Cellar
- Wine cellar with screeded floors

