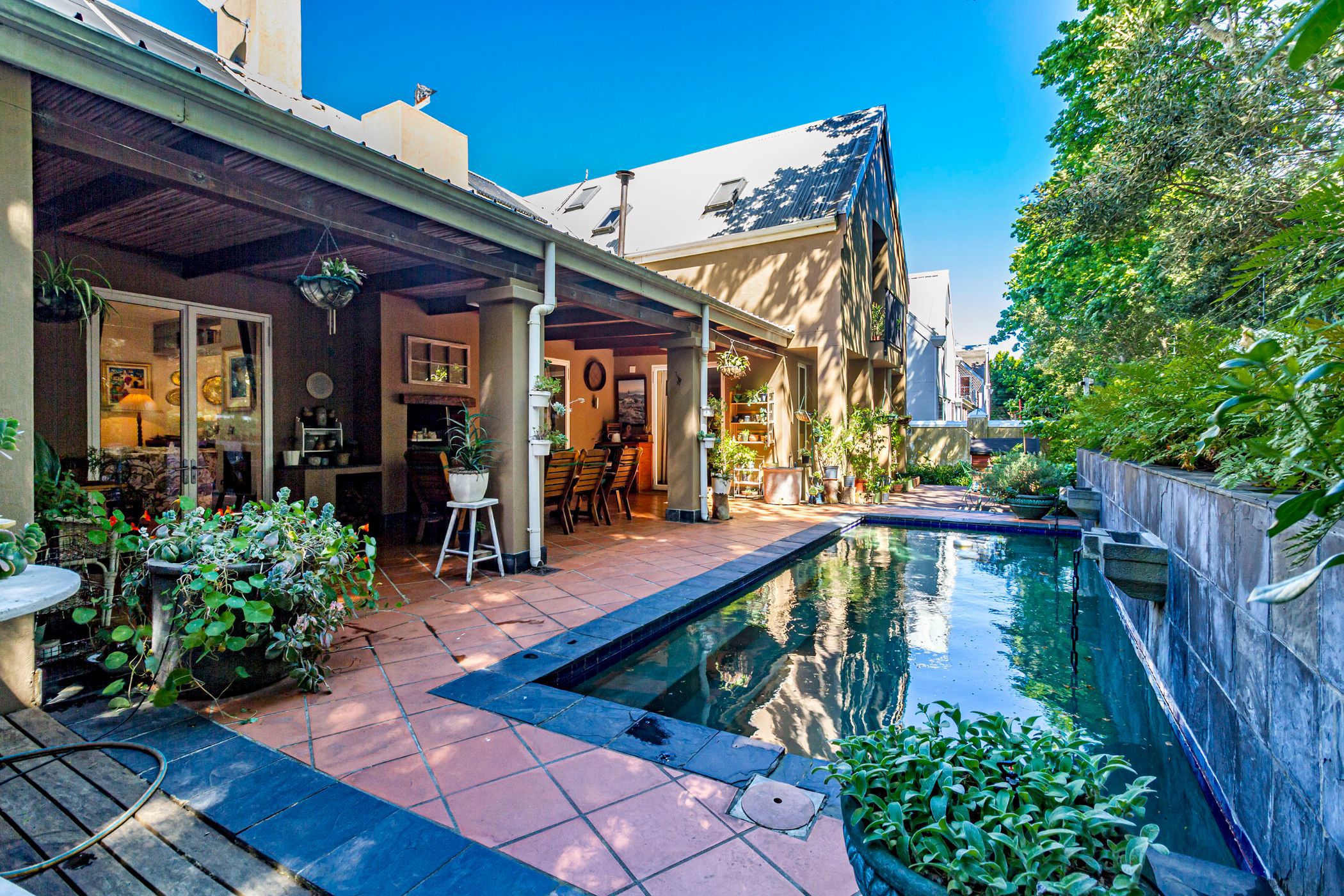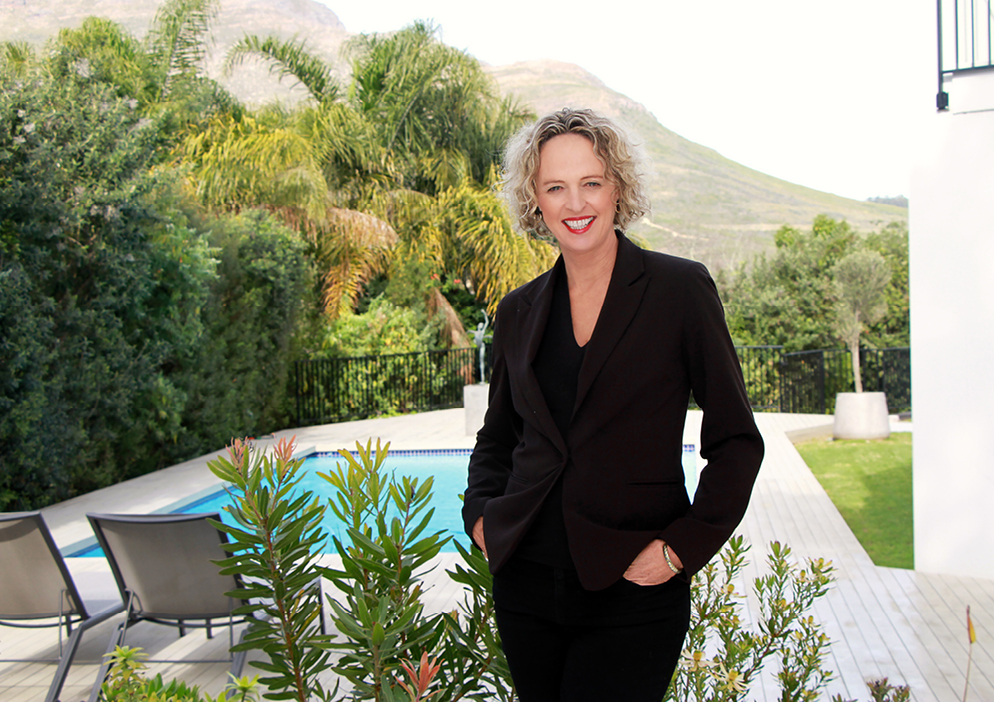Security complex home for sale in Mostertsdrift

A Rare Find on the Banks of the Eerste River
Joint mandate
Nestled in one of Stellenbosch's most sought-after boutique estates, this exceptional residence offers an unrivalled lifestyle on the tranquil banks of the ever-flowing Eerste River. With only a handful of homes, properties in this exclusive enclave seldom become available — making this an extraordinary opportunity for the discerning buyer.
Designed in a timeless farm-style with double-volume ceilings, rustic finishes and generous open-plan living spaces, the home exudes warmth, character and understated luxury. The flowing layout includes three expansive reception rooms, a television lounge with fireplace, a formal lounge with combustion oven, dining area and a spacious kitchen — the true heart of the home — centered around a ten-seater table, ideal for gatherings and family living, open to a large, covered patio overlooking a private swimming pool and water feature, creating a seamless indoor-outdoor entertainment flow. The home comprises three spacious bedrooms and three beautifully appointed bathrooms, as well as a guest cloakroom. The main suite is a private retreat with a walk-in dressing room, double shower, double basin, lounge area and a balcony with serene views across the river and oak trees. The second bedroom, with its own lounge/pajama area and kitchenette, offers the flexibility of a guest flat. This lounge area with balcony offers beautiful views onto the Stellenbosch mountain. A third, ground-floor bedroom enjoys a private entrance and patio. Additional features include a welcoming double-volume entrance hall, cozy study, and an impressive wine cellar. Double garage and parking for three vehicles in secure area.
Situated at the foot of the mountain, residents enjoy direct access to world-class sporting facilities at Coetzenburg, the University gymnasium and the Danie Craven Stadium rugby and cricket stadium. From your doorstep, explore scenic hiking and cycling trails, or take a short stroll into the vibrant heart of Stellenbosch with its renowned restaurants, art galleries and botanical gardens. Perfectly balancing nature and refined urban living, this secure estate offers peace of mind, exclusivity and the ultimate Stellenbosch lifestyle.
A rare opportunity not to be missed. Contact the exclusive mandate agent for a private appointment.
Listing details
Rooms
- 3 Bedrooms
- Main Bedroom
- Main bedroom with en-suite bathroom, balcony, blinds, built-in cupboards, carpeted floors, curtain rails, double bed, double volume, under floor heating and walk-in closet
- Bedroom 2
- Bedroom with en-suite bathroom, balcony, built-in cupboards, curtain rails, double bed, double volume and laminate wood floors
- Bedroom 3
- Bedroom with en-suite bathroom, blinds, built-in cupboards, double bed, patio and tiled floors
- 3 Bathrooms
- Bathroom 1
- Bathroom with bath, double basin, double shower, heated towel rail, tiled floors and toilet
- Bathroom 2
- Bathroom with basin, bath, shower, tiled floors and toilet
- Bathroom 3
- Bathroom with basin, shower, tiled floors and toilet
- Other rooms
- Dining Room
- Open plan dining room with patio and tiled floors
- Entrance Hall
- Entrance hall with double volume, slate flooring and staircase
- Family/TV Room
- Family/tv room with combustion fireplace, curtain rails, patio, tiled floors and tv port
- Kitchen
- Open plan kitchen with blinds, curtain rails, electric stove, extractor fan, gas hob, granite tops, tiled floors and under counter oven
- Formal Lounge
- Open plan formal lounge with combustion fireplace, curtain rails, double volume, patio and tiled floors
- Study
- Study with blinds, curtain rails, patio and wooden floors
- Guest Cloakroom
- Guest cloakroom with basin, shower and slate flooring
- Laundry
- Pyjama Lounge
- Pyjama lounge with balcony, curtain rails, double volume, kitchenette and wooden floors
- Scullery
- Scullery with dish-wash machine connection, granite tops and tumble dryer connection
- Wine Cellar
- Wine cellar with tiled floors

