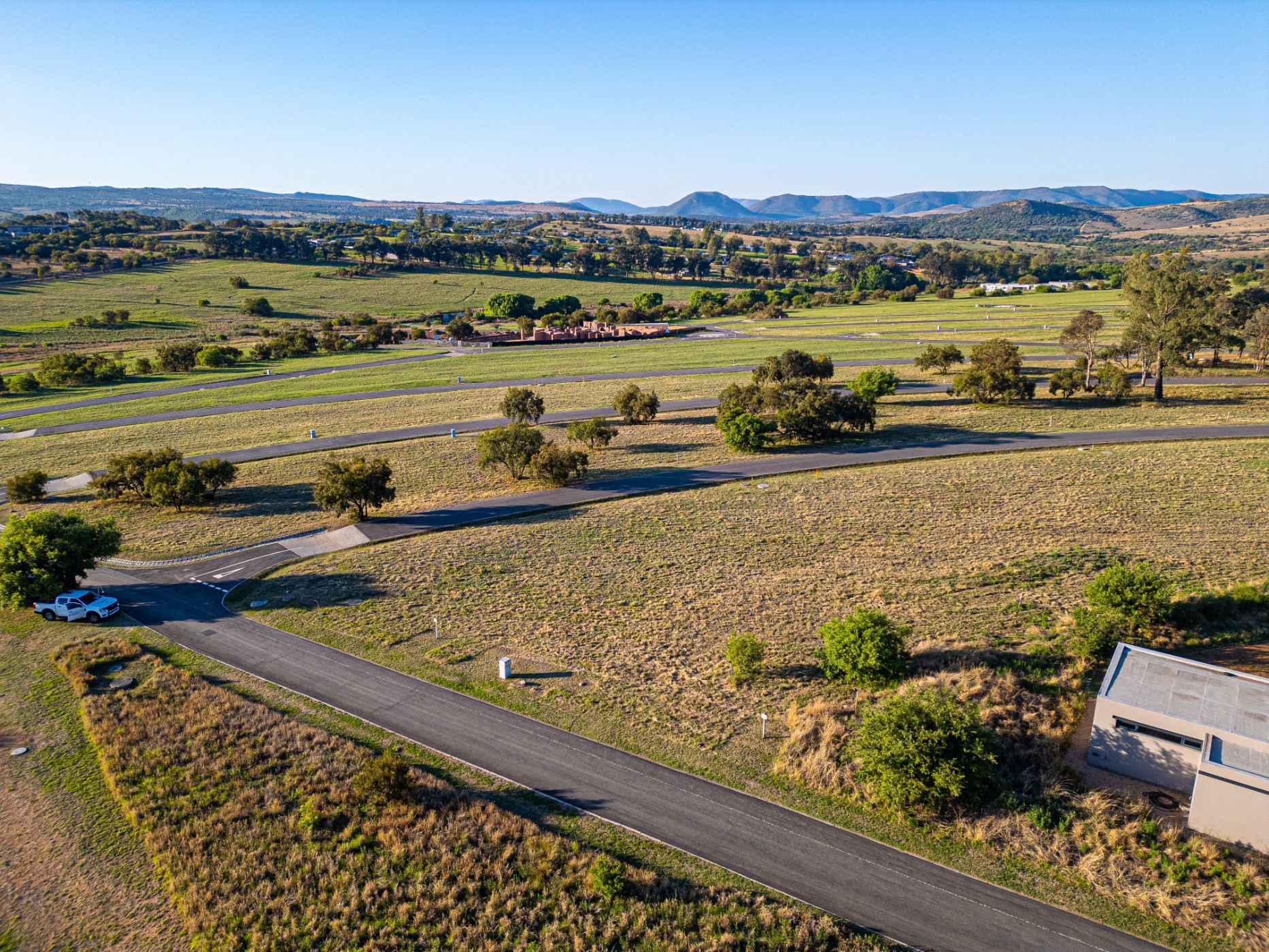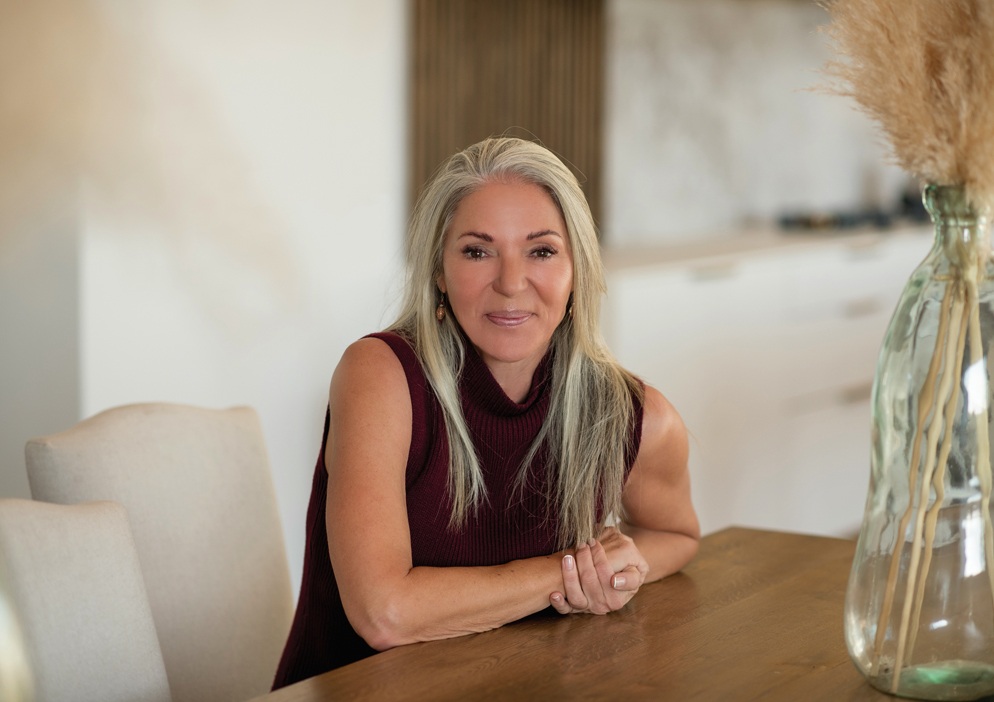Residential vacant land for sale in Monaghan Farm

Unbeatable views, location
Exclusive Mandate. Views, location, security and LIFESTYLE. Build the home of your dreams, APPROVED HOUSE PLANS as well as COUNCIL APPROVED PLANS. Newly released within Monaghan Farm, Bach Village, full title freehold stand measuring 1212m2. - HOUSE PLANS INCLUSIVE OF PURCHASE PRICE.
Home measures 364.9m2
4 Bedrooms all with their own en-suite
Study
Pyjama Lounge
Guest Toilet
Open plan living - lounge/ Dining Room/ Scullery & Laundry
Bicycle/Sports Storage
Workshop Storage
Double Garage
17 months to breakground and start build.
21 months to complete from date of start of build.
EQUESTRIAN FACILITY
ITALIAN RESTAURANT
Monaghan Farm in many ways is a utopianist settlement. Nature, design controls, coupled with regulations regarding sustainability, create this idealistic and very beautiful environment. 35-kilometre single-track mountain bike trail.
I am the Pam Golding Properties area specialist for Monaghan Farm with 9 years of service to Monaghan Farm sellers & buyers, resident and proud home owner in the Estate for the past 5 years. I look forward to hearing from you.
Listing details
Rooms
- 4 Bedrooms
- Main Bedroom
- Main bedroom with en-suite bathroom, ceiling fan, king bed, stacking doors, tiled floors and walk-in dressing room
- Bedroom 2
- Bedroom with en-suite bathroom, built-in cupboards, ceiling fan, queen bed, sliding doors and tiled floors
- Bedroom 3
- Bedroom with en-suite bathroom, built-in cupboards, ceiling fan, queen bed, sliding doors and tiled floors
- Bedroom 4
- Bedroom with en-suite bathroom, built-in cupboards, ceiling fan, queen bed and tiled floors
- 4 Bathrooms
- Bathroom 1
- Bathroom with bath, built-in cupboards, double basin, double vanity, shower, tiled floors and toilet
- Bathroom 2
- Bathroom with basin, built-in cupboards, shower, tiled floors and toilet
- Bathroom 3
- Bathroom with basin, shower, tiled floors and toilet
- Bathroom 4
- Bathroom with basin, shower, tiled floors and toilet
- Other rooms
- Dining Room
- Dining room with sliding doors and tiled floors
- Entrance Hall
- Entrance hall with tiled floors
- Kitchen
- Open plan kitchen with duco cupboards, extractor fan, gas hob, granite tops, tiled floors and under counter oven
- Living Room
- Open plan living room with patio and tiled floors
- Study
- Study with ceiling fan and tiled floors
- Guest Cloakroom
- Guest cloakroom with basin, tiled floors and toilet
- Scullery
- Scullery with dish-wash machine connection, duco cupboards, granite tops, tiled floors and tumble dryer connection
- Storeroom
- Storeroom with tiled floors
- Laundry
- Laundry with built-in cupboards, granite tops and tiled floors
- Pyjama Lounge
- Pyjama lounge with ceiling fan and tiled floors

