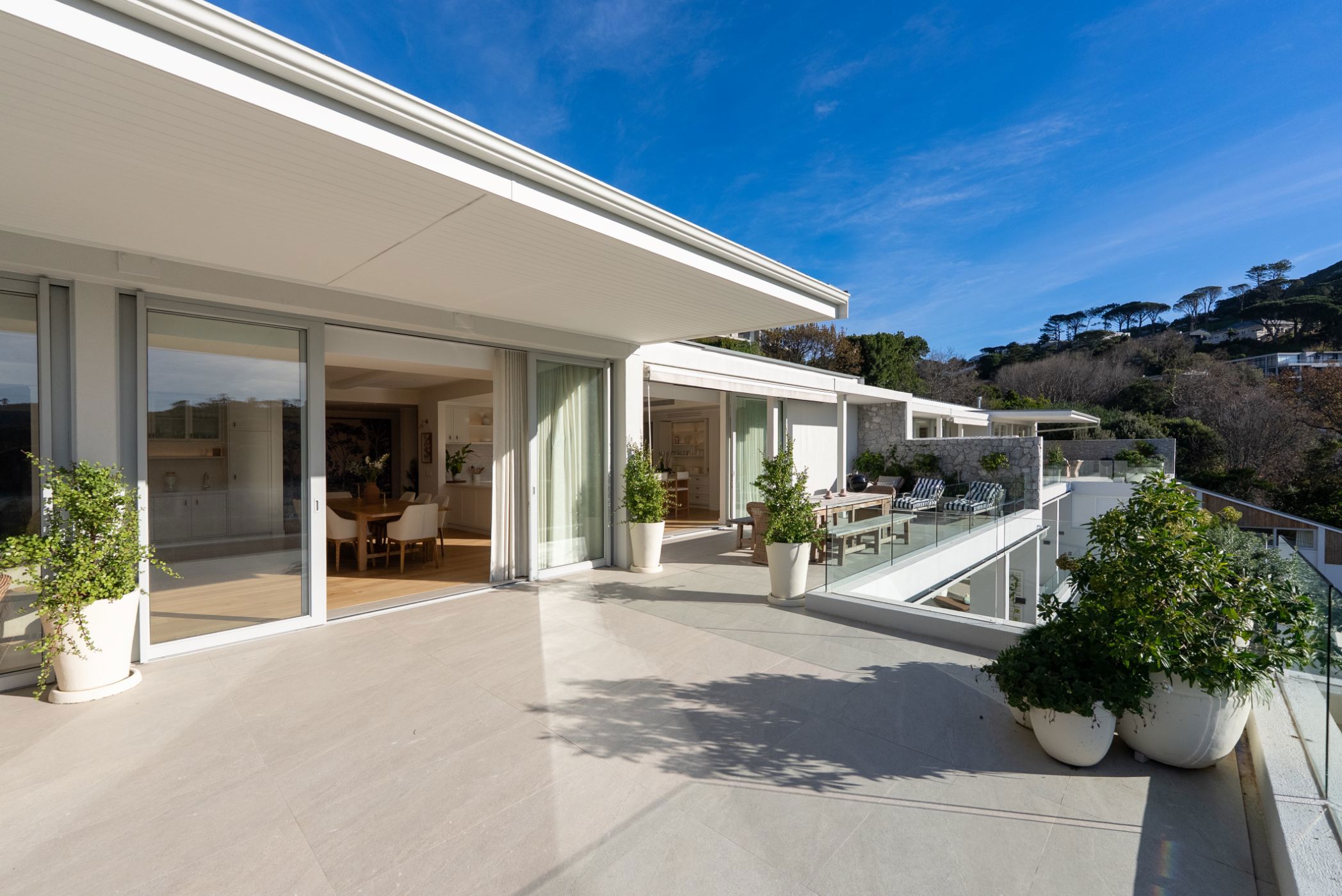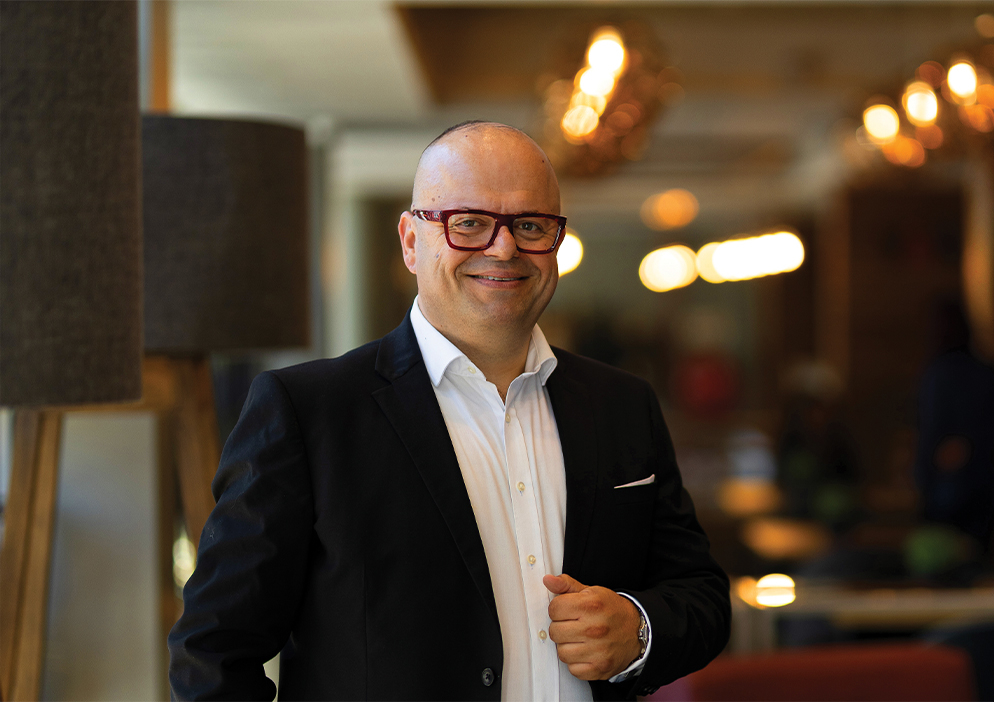Penthouse apartment for sale in Higgovale

Elevated Design. Effortless Luxury. Unmatched Views.
At the pinnacle of one of Cape Town's most exclusive neighbourhoods lies a residence where architecture meets artistry and natural beauty envelopes everyday life. Welcome to the Hilltop Residence in Higgovale – a luxurious, design-forward apartment sculpted into the slopes of Table Mountain.
As you approach, a luminous walkway carved from the mountain's natural rock guides you home, setting the tone for the experience that awaits. Strategically designed apertures between the homes offer teasing glimpses of the world-class views beyond – Cape Town's shimmering harbour, the pulsing heart of the CBD, the rugged curves of Signal Hill and the iconic profile of Lion's Head.
Adding to the uniqueness of this development is the seamless fenicular access – an elegant and convenient transport feature connecting the Hilltop and Duplex Residences directly with the lower levels of the estate. Effortless movement, even from the heights of the mountain.
The residence is perfectly north-facing, a rare and highly desirable orientation in Cape Town. This ensures gentle, consistent natural light throughout the day while enhancing energy efficiency and indoor comfort. In winter, sunlight brings warmth and brightness; in summer, strategic shading and cross-ventilation keep the space naturally cool.
Step inside and the scale of the space immediately impresses. Expansive open-plan living, dining and kitchen areas flow out onto a 100m² entertainer's balcony, perfectly framing panoramic views. High ceilings and minimalist design enhance the sense of volume, while warm, natural finishes ground the home in quiet sophistication.
The kitchen is a showcase of modern luxury, fully fitted with Miele integrated appliances, a discreet scullery, and separate laundry. A guest cloakroom serves the main living areas, while central air conditioning ensures year-round climate control.
Accommodation includes four generous bedrooms (BICS), each positioned for privacy, and elegant bathrooms (all bedrooms ensuite) finished to the highest standard.
This home is offered fully furnished, including curated designer pieces, bespoke lighting and striking wall art, creating a seamless turnkey experience.
Residents enjoy access to a communal swimming pool and gym, and the property is Airbnb-friendly, with optional tailored on premises exclusively tailored short-term management services for investors or frequent travellers.
With three living areas, expansive indoor-outdoor flow, and extraordinary views, this is more than a residence – it's a statement of elevated living in one of Cape Town's most desirable addresses.
Viewing strictly by appointment.
Listing details
Rooms
- 4 Bedrooms
- Main Bedroom
- Main bedroom with en-suite bathroom, built-in cupboards and wooden floors
- Bedroom 2
- Bedroom with en-suite bathroom, built-in cupboards and wooden floors
- Bedroom 3
- Bedroom with en-suite bathroom, built-in cupboards and wooden floors
- Bedroom 4
- Bedroom with en-suite bathroom, built-in cupboards and wooden floors
- 4 Bathrooms
- Bathroom 1
- Bathroom with bath, double basin, shower, tiled floors and toilet
- Bathroom 2
- Bathroom with basin, shower and toilet
- Bathroom 3
- Bathroom with basin, shower, tiled floors and toilet
- Bathroom 4
- Bathroom with basin, shower, tiled floors and toilet
- Other rooms
- Dining Room
- Dining room with air conditioner, balcony and wooden floors
- Entrance Hall
- Entrance hall with wooden floors
- Family/TV Room
- Family/tv room with air conditioner, balcony, curtains and wooden floors
- Kitchen
- Kitchen with air conditioner, caesar stone finishes, centre island, convection oven, dishwasher, extractor fan, gas hob, tiled floors, under counter oven and wooden floors
- Formal Lounge
- Formal lounge with air conditioner and wooden floors
- Study
- Study with wooden floors
- Guest Cloakroom
- Guest cloakroom with tiled floors
- Laundry
- Laundry with caesar stone tops, tiled floors, tumble dryer and washing machine
- Pyjama Lounge
- Pyjama lounge with wooden floors


