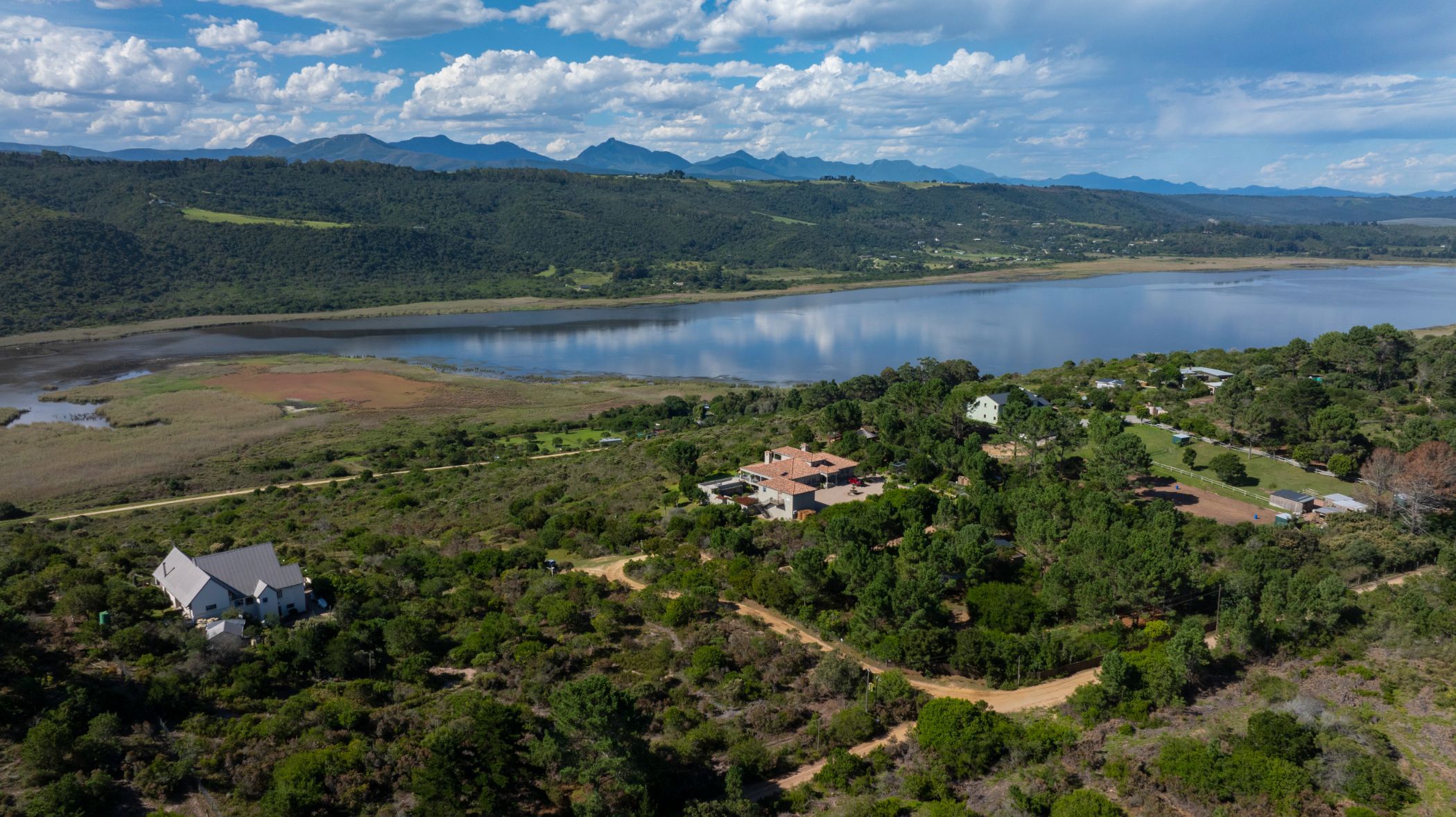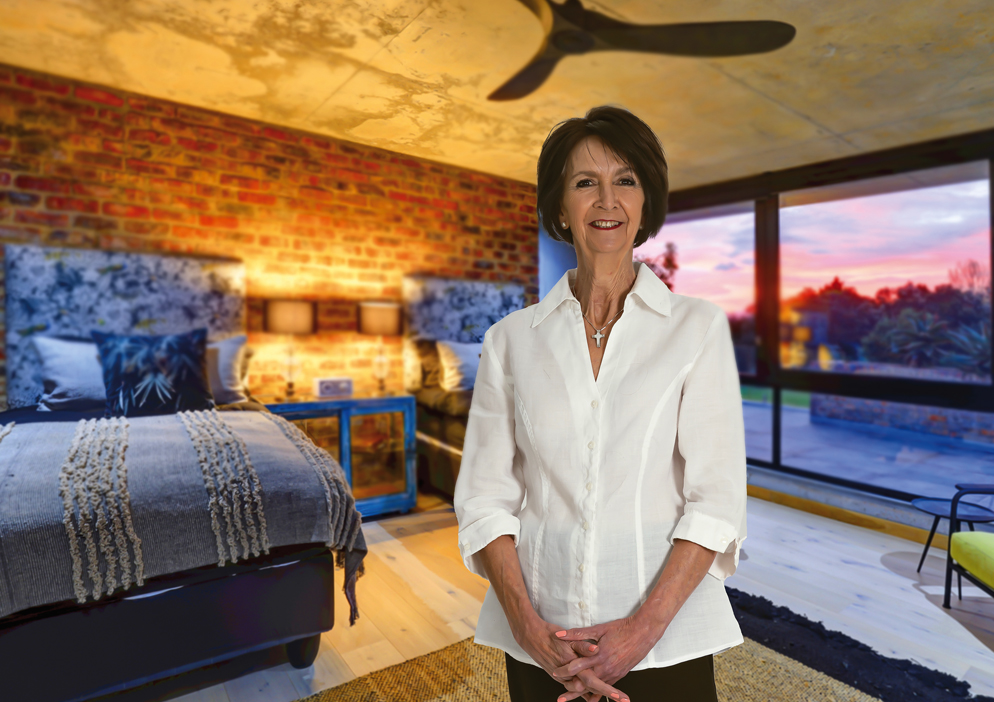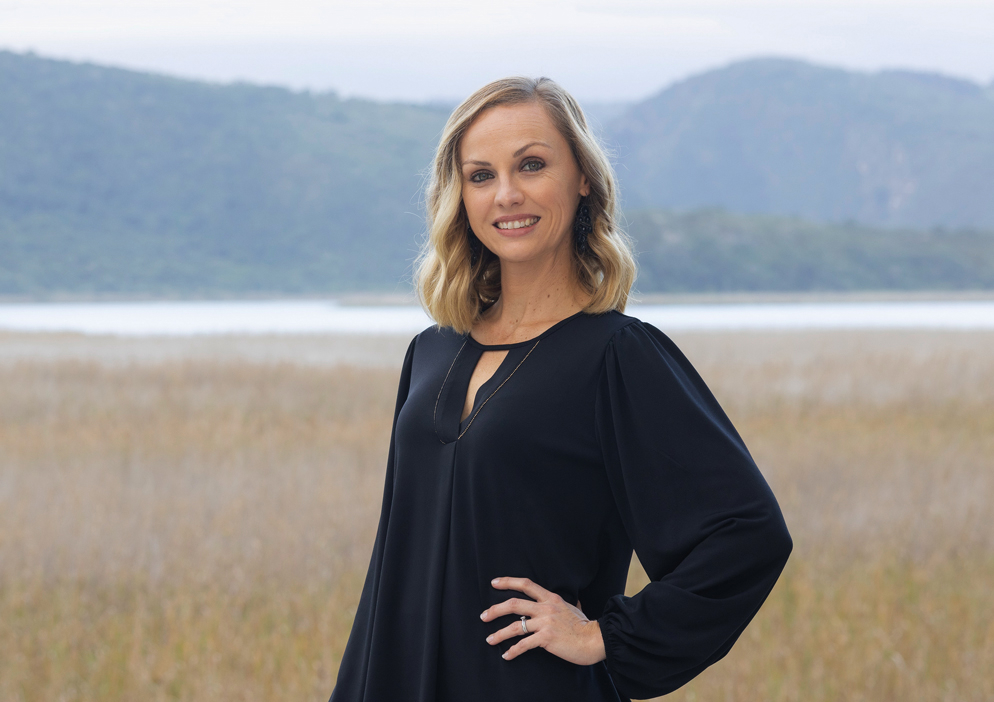Multi-storey house for sale in Wilderness Lakes

A Sustainable Sanctuary
Joint Mandate.
Set in the serene landscape of Langvlei Dunes, this exceptional multi-level home is perfect for those seeking an off-the-grid lifestyle with modern comforts. Offering breathtaking views of the nearby lake, this energy-efficient home is fully equipped with solar power, an invertor, borehole, and multiple water tanks, ensuring a sustainable way of living.
Thoughtfully designed across five levels, the home provides generous space for family living and entertaining. The top level is ideal for a private office, offering a quiet retreat with inspiring views. The basement level features a vast and versatile room – perfect as a games room, gym, or additional living area and multiple storage rooms.
The third level is the heart of the home, with high ceilings that create a sense of openness and light. The spacious, open-plan living area flows effortlessly between the lounge, dining space and a beautifully appointed kitchen with a large center island and separate scullery. Glass doors open onto a generous undercover entertainment area, where stunning lake views provide the perfect backdrop for relaxation and gatherings. The master suite is situated on this level.
The home offers four well-appointed bedrooms and three bathrooms, offering ample accommodation for a growing family. Adding to its appeal is a two-bedroom flatlet with private entrance, ideal for extended family, guests or rental income.
Two separate double garages with automated doors provide extensive parking and storage – one leading into the home, while the second steps down into a spacious workshop area.
Blending space, sustainability, and spectacular surroundings, this unique home is a rare find. Contact us today to arrange a viewing.
Listing details
Rooms
- 6 Bedrooms
- Main Bedroom
- Main bedroom with en-suite bathroom, balcony, blinds, built-in cupboards, curtain rails, french doors and tiled floors
- Bedroom 2
- Bedroom with balcony, blinds, built-in cupboards, curtain rails, french doors and wood strip floors
- Bedroom 3
- Bedroom with en-suite bathroom, built-in cupboards, carpeted floors and curtain rails
- Bedroom 4
- Bedroom with built-in cupboards, carpeted floors and curtain rails
- Bedroom 5
- Bedroom with built-in cupboards and tiled floors
- Bedroom 6
- Bedroom with built-in cupboards, curtain rails and tiled floors
- 4 Bathrooms
- Bathroom 1
- Bathroom with built-in cupboards, double vanity, shower, tiled floors and toilet
- Bathroom 2
- Bathroom with basin, corner bath, shower and vinyl flooring
- Bathroom 3
- Bathroom with basin, blinds, shower, toilet and wood strip floors
- Bathroom 4
- Bathroom with basin, shower, tiled floors and toilet
- Other rooms
- Dining Room
- Open plan dining room with curtain rails, french doors, high ceilings and tiled floors
- Entrance Hall
- Entrance hall with tiled floors
- Family/TV Room
- Family/tv room with built-in cupboards, concrete, stacking doors, tv port and wood fireplace
- Kitchen
- Kitchen with centre island, free standing oven, gas, granite tops, tiled floors, walk-in pantry and wood finishes
- Living Room 1
- Open plan living room 1 with built-in cupboards, french doors, staircase and tiled floors
- Living Room 2
- Living room 2 with tiled floors
- Scullery
- Scullery with blinds, built-in cupboards, dish-wash machine connection, fridge / freezer, granite tops, hot water cylinder, tiled floors, tumble dryer connection and wood finishes
- Guest Cloakroom
- Guest cloakroom with basin, extractor fan, tiled floors and toilet
- Office
- Office with built-in cupboards, laminate wood floors and staircase
- Entertainment Room
- Open plan entertainment room with built-in cupboards, high ceilings, patio, stacking doors, tiled floors and wood fireplace
- Storeroom 1
- Storeroom 1 with concrete
- Storeroom 2
- Storeroom 2 with concrete
- Hobby Room
- Hobby room with concrete

