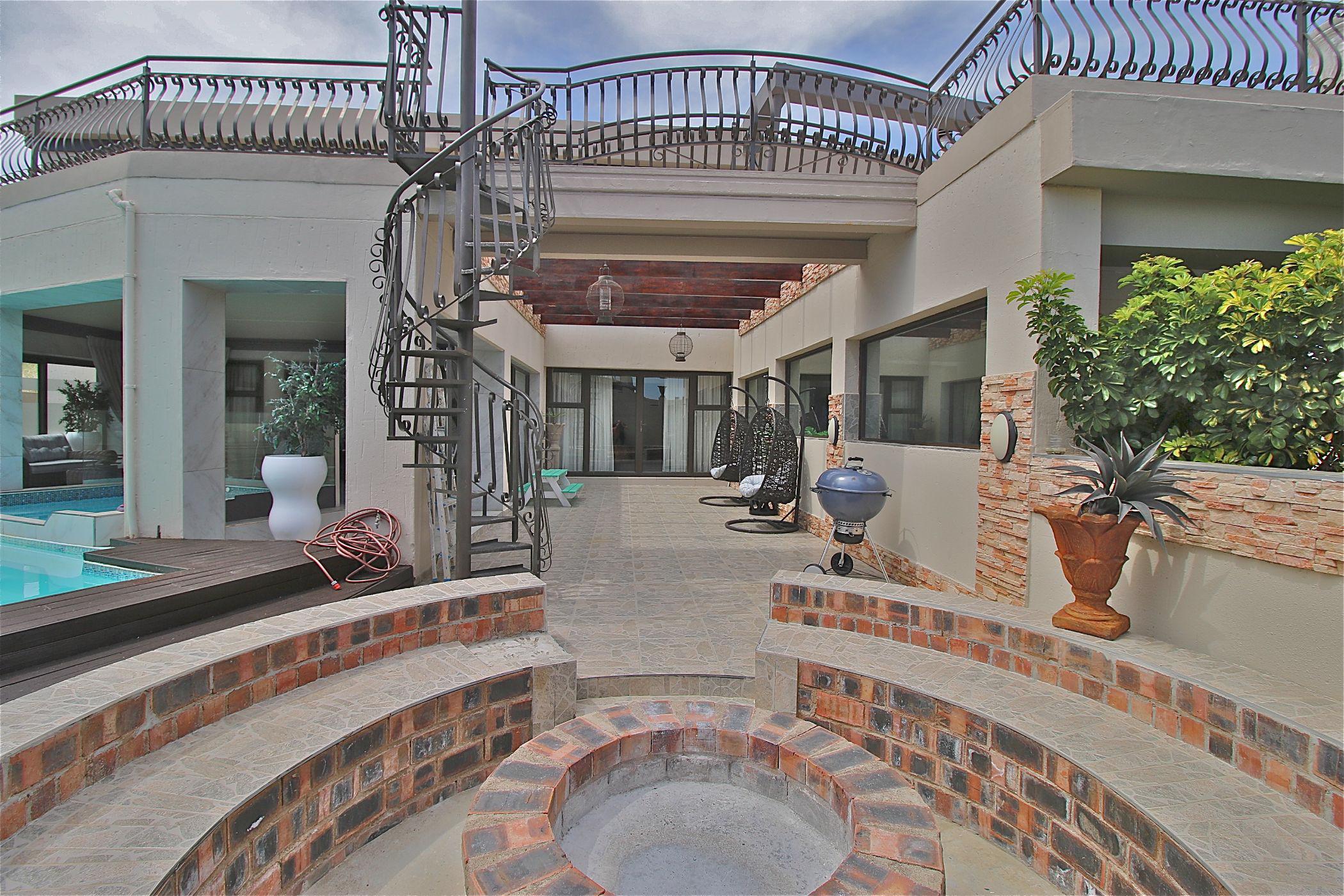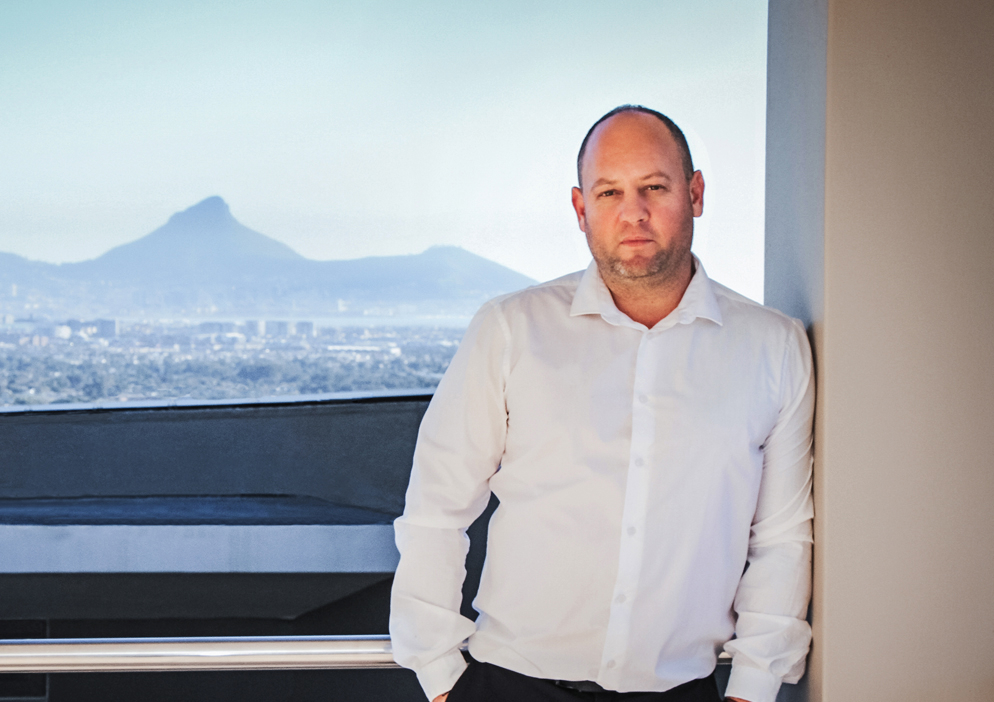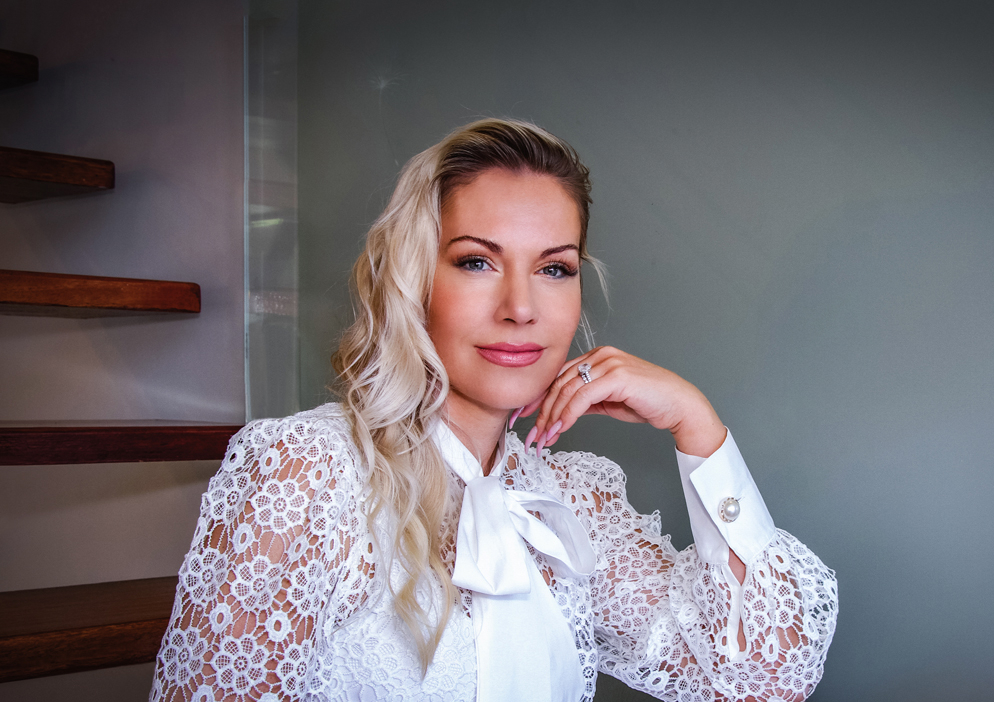Multi-storey house for sale in Baronetcy Estate

Expansive Baronetcy Residence
This expansive 1258 sqm residence is a masterpiece of luxury and space, designed for grand living with breathtaking Table Mountain views.
Each of the 6 oversized king-size bedrooms features its own en-suite bathroom, with the master suite elevating opulence with a private lounge and generous walk-in cupboards for ample storage.
The vast kitchen, a chef's dream, flows seamlessly into a scullery and pantry, complemented by a separate, well-equipped laundry room. Entertain in style in the formal lounge or the dedicated dining room, or host unforgettable gatherings in the entertainment area, complete with a built-in braai and warm wooden bar. A spacious study offers a quiet retreat for work or reflection.
Outside, a sparkling swimming pool and relaxing jacuzzi beckon, while expansive balconies showcase iconic mountain vistas. The property also includes four garages, a massive storeroom for ultimate convenience, and double domestic quarters, all crafted to accommodate a lifestyle of grandeur and comfort.
Contact us for your Exclusive Listing.
Listing details
Rooms
- 5 Bedrooms
- Main Bedroom
- Furnished, open plan main bedroom with balcony, built-in cupboards, carpeted floors, curtain rails, curtains, fireplace, high ceilings, internet port, king bed, satellite dish and walk-in closet
- Bedroom 2
- Furnished, open plan bedroom with built-in cupboards, carpeted floors, curtain rails, curtains, high ceilings, king bed and satellite dish
- Bedroom 3
- Open plan bedroom with built-in cupboards, carpeted floors, curtain rails, curtains, high ceilings, king bed and satellite dish
- Bedroom 4
- Bedroom with built-in cupboards, carpeted floors, curtain rails, curtains, double bed and high ceilings
- Bedroom 5
- Bedroom with balcony, blinds, built-in cupboards, carpeted floors, curtain rails, curtains, double bed and high ceilings
- 5 Bathrooms
- Bathroom 1
- Bathroom with bath, blinds, curtain rails, double basin, high ceilings, marble floors, shower and toilet
- Bathroom 2
- Bathroom with basin, bath, blinds, curtain rails, marble floors, shower and toilet
- Bathroom 3
- Bathroom with basin, bath, blinds, curtain rails, marble floors, shower and toilet
- Bathroom 4
- Bathroom with basin, blinds, curtain rails, marble floors, shower and toilet
- Bathroom 5
- Bathroom with basin, blinds, curtain rails, marble floors, shower and toilet
- Other rooms
- Dining Room
- Open plan dining room with curtain rails, curtains and marble floors
- Entrance Hall
- Entrance hall with high ceilings and marble floors
- Family/TV Room
- Open plan family/tv room with fireplace, high ceilings and marble floors
- Living Room
- Open plan living room with fireplace, high ceilings and marble floors
- Reception Room
- Open plan reception room with high ceilings, marble floors and satellite dish
- Entertainment Room
- Open plan entertainment room with bar, curtain rails, curtains, high ceilings, laminate wood floors and satellite dish
- Guest Cloakroom
- Guest cloakroom with marble floors
- Laundry
- Laundry with marble floors
- Office
- Office with curtain rails, curtains, internet port, laminate wood floors and tea & coffee station
- Playroom
- Open plan playroom with curtain rails, curtains and laminate wood floors
- Scullery
- Scullery with blinds, double volume and marble floors
- Storeroom
Other features
We are your local property experts in Baronetcy Estate, South Africa
Pierre Nel

Pierre Nel
 GoldClub 5 Year Elite Agent
GoldClub 5 Year Elite AgentGoldClub status recognises the highest levels of service excellence and outstanding sales & rentals success for which the Pam Golding Properties brand is renowned.
