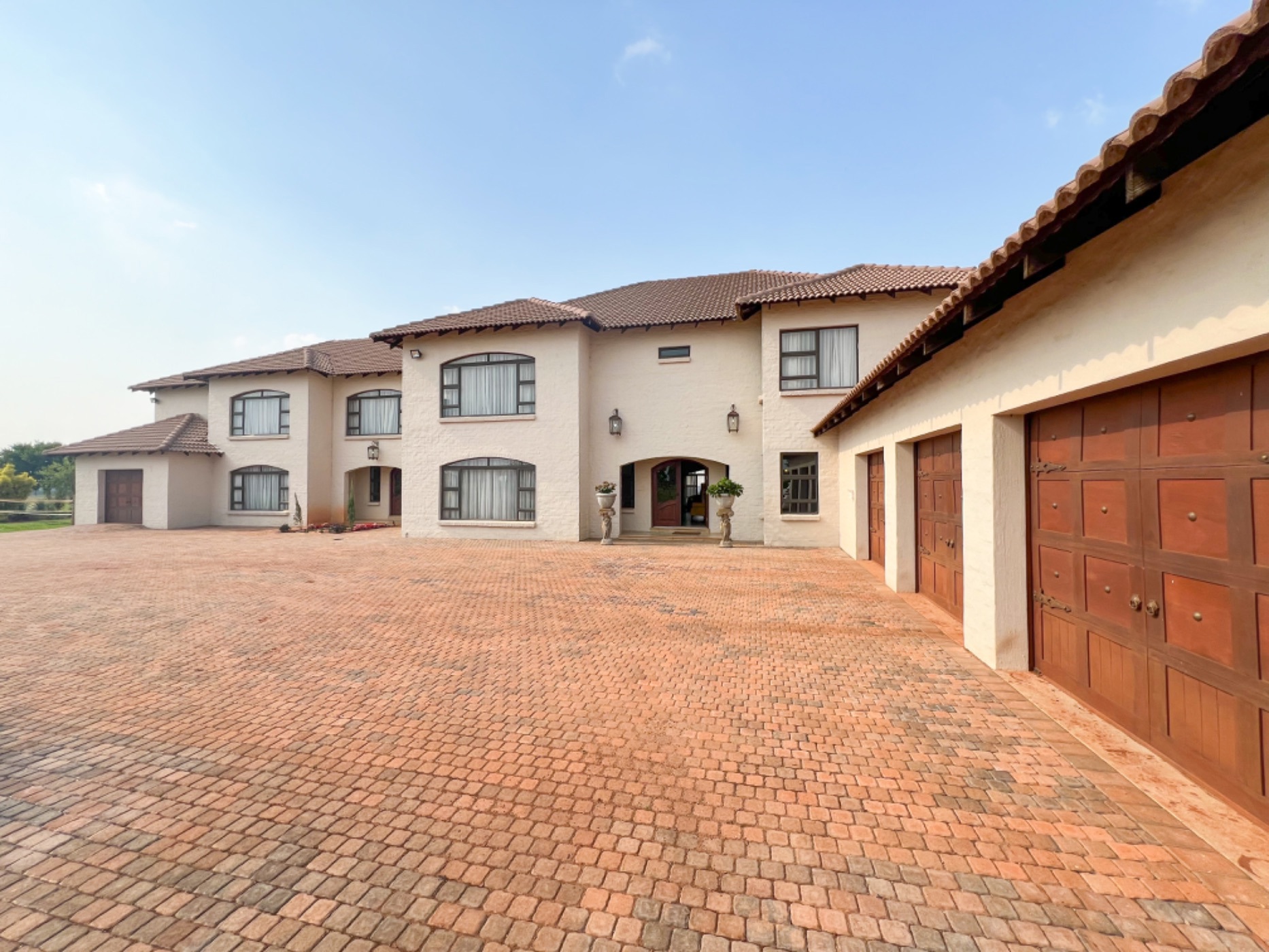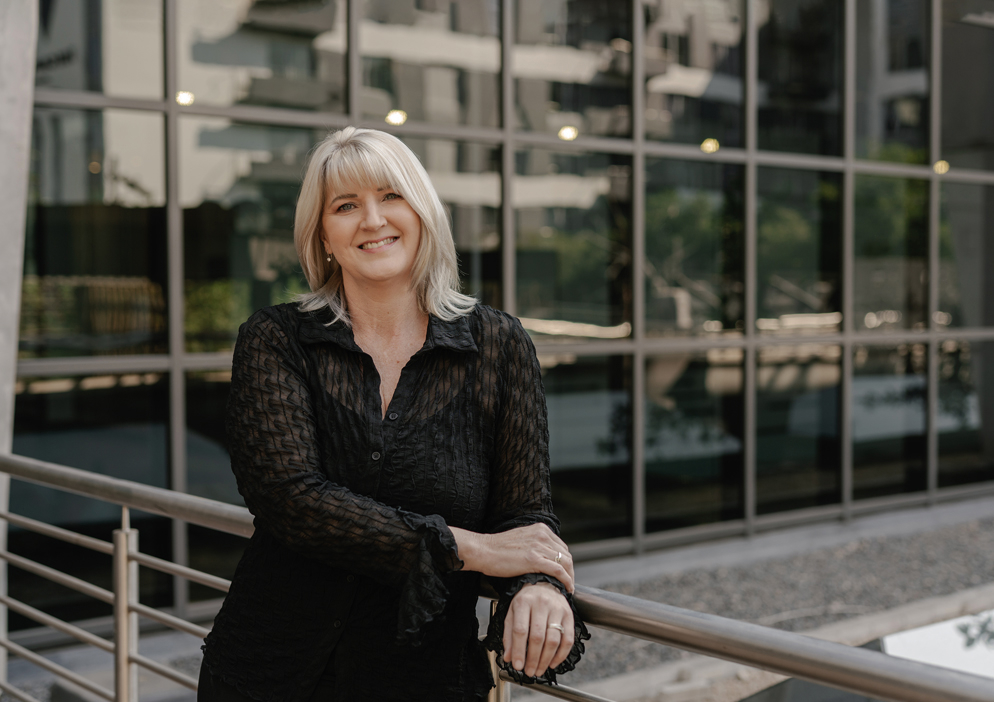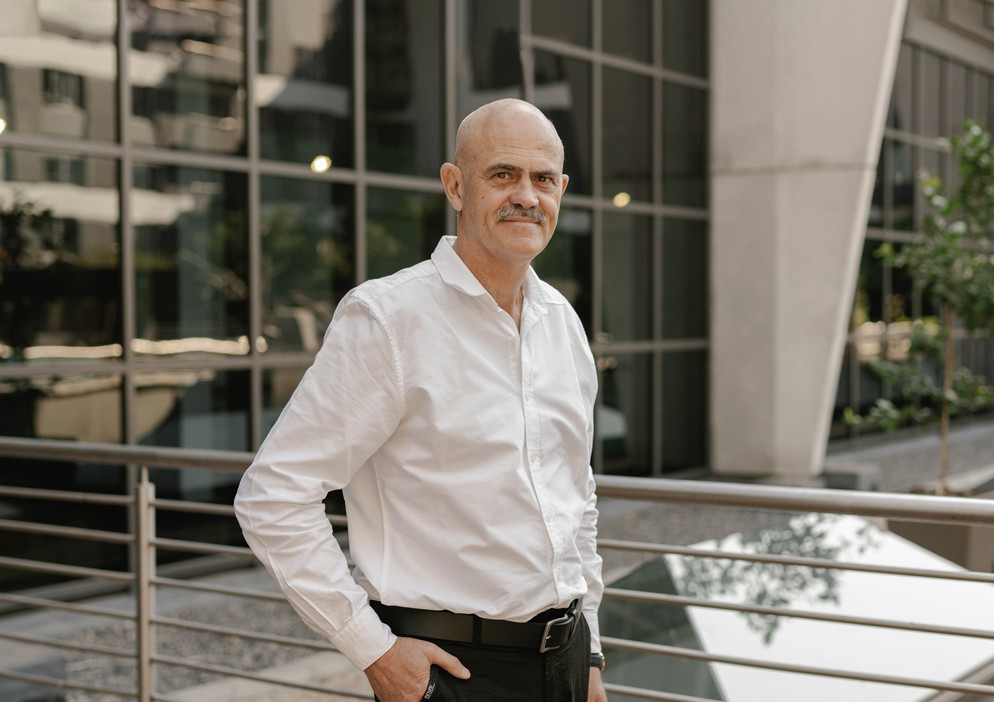Mixed use farm for sale in Tiegerpoort AH

Spectacular of the Grid Smallholding Retreat East of Pretoria.
Discover the epitome of luxurious living on this meticulously designed smallholding just east of Pretoria. This palatial estate boasts a well-thought-through design that seamlessly blends opulence with functionality.
Main Residence Features:
7 Spacious Bedrooms, 7 Bathrooms: Each bedroom is a haven of comfort and style, offering ample space for relaxation.
Chef's Dream Kitchen: Indulge your culinary passions in the state-of-the-art kitchen equipped with the finest appliances, making it a true paradise for any chef.
Open-Plan Living: The heart of the home is a harmonious open space encompassing the entrance, dining area, lounge, and a stylish bar. This flows seamlessly into the kitchen, creating an ideal space for entertaining.
Patio with Built-in Braai: Step outside to a private patio with a built-in braai, perfect for hosting gatherings and enjoying the serene surroundings.
Sparkling Pool: Immerse yourself in luxury by the sparkling pool, where you can witness the breathtaking sunrise, creating an ambiance of tranquility.
Walk-In Dressing Rooms: All bedrooms feature spacious walk-in dressing rooms, adding a touch of sophistication to your daily routine.
Double-Volume Entrance Room: Be greeted by a grand entrance room with a breathtaking staircase leading to the second floor, setting the tone for the elegance that defines this property.
Additional Features:
Ultimate Convenience: From a fibre connection, backup generator, 24 solar panels with a 8KVA inverter and 16KVA batteries, gas geysers, John Deere garden tractor, backup water tank with a water pressure pump, two boreholes (approximately 3000L and 600L per hour), computerized irrigation, a shed of approximately 225sqm, two gas stoves, automated garage doors, an automated entrance gate, four garages to staff accommodation, this home caters to every need.
Scenic views of the surrounding landscape.
Thoughtful architectural design.
Premium finishes throughout the property.
Separate Flatlet:
Two Bedrooms, Kitchen, Lounge, and Entrance: A self-contained living space with its own entry, providing versatility and the potential for a guest suite, rental income, or an extended family living arrangement.
This is a rare opportunity to own a property that transcends the ordinary, providing an unparalleled living experience. Contact us now to schedule a private viewing and make this exquisite estate your own.
Listing details
Rooms
- 7 Bedrooms
- Main Bedroom
- Main bedroom with chandelier, curtain rails, king bed, laminate wood floors and walk-in dressing room
- Bedroom 2
- Bedroom with built-in cupboards, king bed and laminate wood floors
- Bedroom 3
- Bedroom with balcony, king bed, laminate wood floors and walk-in dressing room
- Bedroom 4
- Bedroom with balcony, king bed, laminate wood floors and walk-in dressing room
- Bedroom 5
- Bedroom with balcony, king bed, laminate wood floors and walk-in dressing room
- Bedroom 6
- Bedroom with king bed, laminate wood floors and walk-in dressing room
- Bedroom 7
- Bedroom with balcony, king bed and walk-in dressing room
- 8 Bathrooms
- Bathroom 1
- Bathroom with bath, chandelier, double vanity, shower, tiled floors and toilet
- Bathroom 2
- Bathroom with basin, bath and toilet
- Bathroom 3
- Bathroom with basin, shower and toilet
- Bathroom 4
- Bathroom with basin, shower and toilet
- Bathroom 5
- Bathroom with basin, bath and toilet
- Bathroom 6
- Bathroom with basin, shower and toilet
- Bathroom 7
- Bathroom with basin, shower and toilet
- Bathroom 8
- Bathroom with basin and toilet
- Other rooms
- Dining Room
- Dining room with tiled floors
- Entrance Hall
- Entrance hall with fireplace and tiled floors
- Kitchen 1
- Kitchen 1 with caesar stone finishes, chandelier, gas, gas oven, hob, kitchen-diner, laminate wood floors and pantry
- Kitchen 2
- Kitchen 2 with engineered stone countertops, gas hob, gas oven, melamine finishes, tiled floors and under counter oven
- Living Room
- Living room with curtain rails, staircase, tiled floors and tv port
- Formal Lounge
- Formal lounge with staircase, tiled floors and tv port
- Cellar 1
- Cellar 2
- Cellar 2 with fitted safe, staircase, tiled floors and vaulted ceilings
- Entertainment Room
- Entertainment room with bar, patio, stacking doors and wood fireplace
- Laundry
- Laundry with tiled floors, tumble dryer connection and washing machine connection
- Office
- Office with curtains, gas fireplace, internet port and tiled floors
- Pyjama Lounge
- Pyjama lounge with curtains and tiled floors
- Scullery
- Scullery with tiled floors and wood finishes

