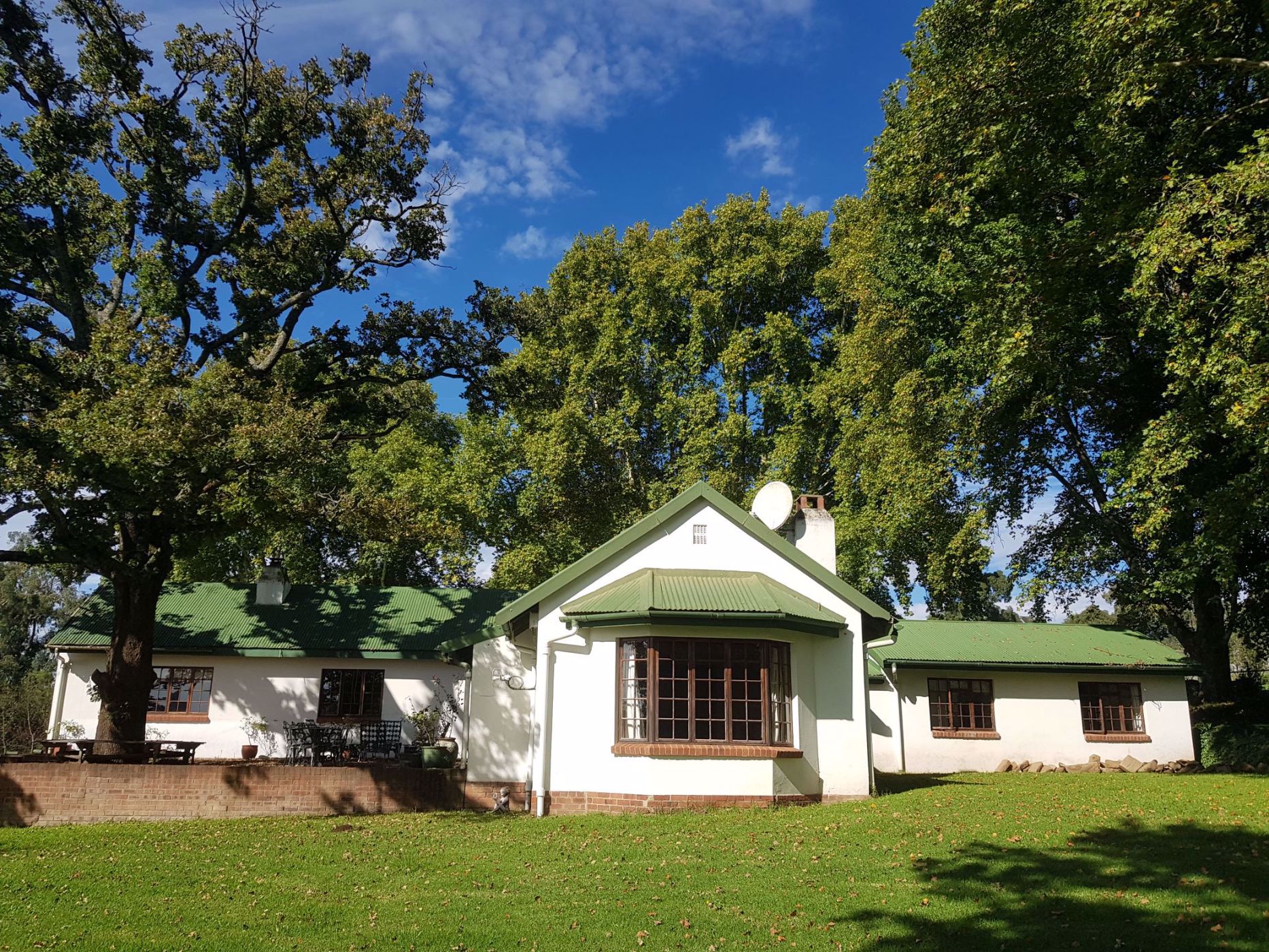Mixed use farm for sale in Mooi River

Equestrian Property with Guesthouse Potential
A delightful farmhouse which is approached by a pin oak lined driveway. It has been lovingly renovated to blend all the charms of yesteryear with modern sensibilities. It has a spacious drawing room with a feature bay window, a magnificent fireplace and a formal panelled dining room with French doors leading out to the open, brick paved terrace. From here there are wonderful views overlooking the lands running down to the Little Mooi River which forms the boundary. A particular feature of the home is the wonderful garden room, with roll-down blinds, which provides an all-weather outdoor entertainment area.
The recently refurbished kitchen with a built-in braai is a chef's delight and checkerboard floor tiles provide added elegance. A Falcon range has a gas hob and two electric ovens. There is a separate, well-fitted utility room, a pantry and a breakfast room. A wood-panelled library with a Morso wood burning fireplace leads through to a bespoke fitted large office.
Two distinct bedroom wings house the master suite and three additional bedrooms. The main bedroom has a dressing area and is en-suite to a well-appointed bathroom. The second bedroom is also en-suite and there is a third bathroom to serve the remaining two bedrooms. There are two guest cloakrooms.
The property has garaging for three cars which adjoins a big artist's studio, which could be converted into additional income generating accommodation.
There are two cottages on the farm. One of which has been updated and restored. It consists of two bedrooms, dining room, lounge, kitchen and a lovely covered veranda with beautiful views. It has its own garden. The second small cottage has a double garage.
There are 16 stables - 10 of which are indoor blocks with large stalls. There is a third cottage which is used as staff quarters. There are three more staff bedrooms and a staff bathroom. There are also two storerooms and a tack room.
There is ample beautiful, fresh borehole water which supplies the staff quarters and two households. The borehole and tanks are on the adjoining farm over which the property has a servitude.
Key features
- Large Front Patio overlooking the valley, ideal for alfresco dining
- Kitchen and Breakfast room with built in braai
- Wood Panelled Library with an interleading office
- Additional Garden Room
- Various Cottages and options for additional accommodation
Listing details
Rooms
- 4 Bedrooms
- Main Bedroom
- Main bedroom with en-suite bathroom, blinds, built-in cupboards, carpeted floors, curtain rails, queen bed and walk-in dressing room
- Bedroom 2
- Bedroom with en-suite bathroom, blinds, built-in cupboards, carpeted floors and queen bed
- Bedroom 3
- Bedroom with carpeted floors, curtain rails and queen bed
- Bedroom 4
- Bedroom with built-in cupboards, carpeted floors, curtain rails and double bed
- 3 Bathrooms
- Bathroom 1
- Bathroom with bath, carpeted floors, double basin, shower and toilet
- Bathroom 2
- Bathroom with basin, bath, shower, tiled floors and toilet
- Bathroom 3
- Bathroom with basin, shower, tiled floors and toilet
- Other rooms
- Dining Room
- Open plan dining room with carpeted floors and curtain rails
- Family/TV Room
- Family/tv room with blinds, carpeted floors, satellite dish and wood fireplace
- Kitchen
- Open plan kitchen with centre island, curtain rails, extractor fan, gas, granite tops, pantry and tiled floors
- Formal Lounge
- Formal lounge with carpeted floors, curtain rails and fireplace
- Study
- Study with blinds, internet port, wired for computer network and wood strip floors
- Guest Cloakroom
- Guest cloakroom with tiled floors
- Scullery
- Scullery with tiled floors


