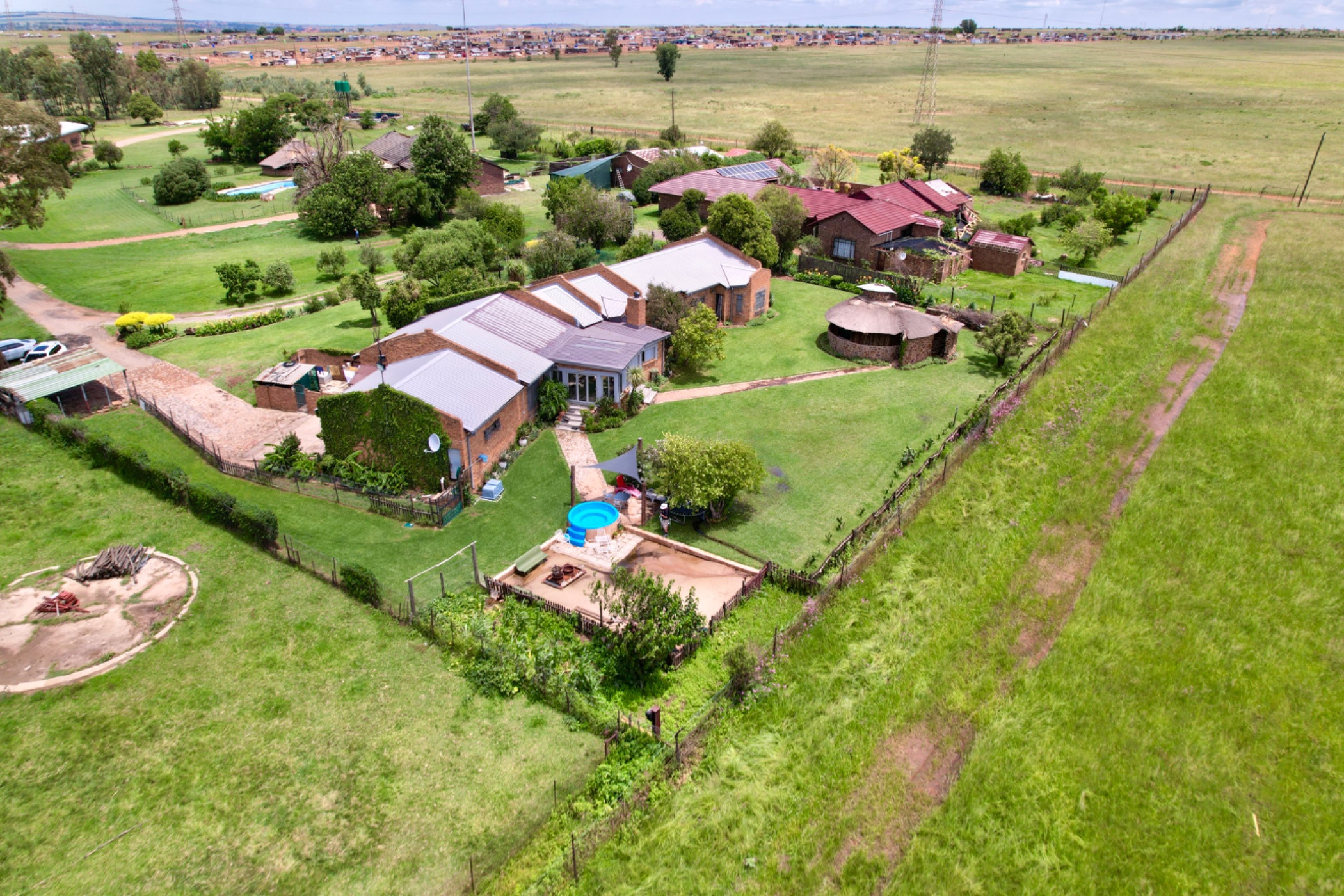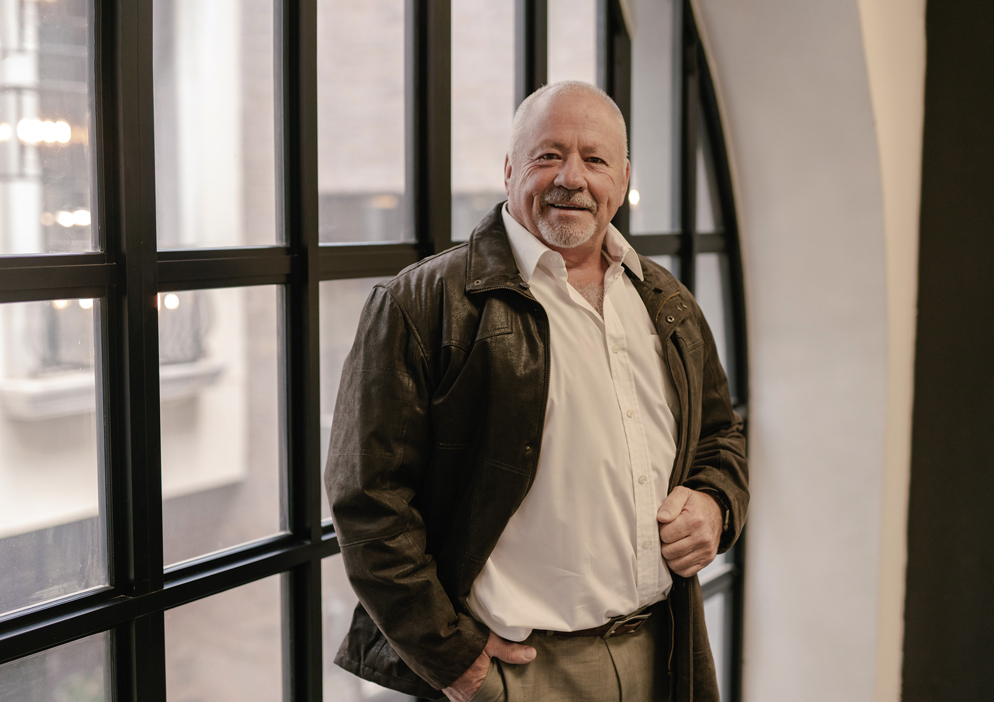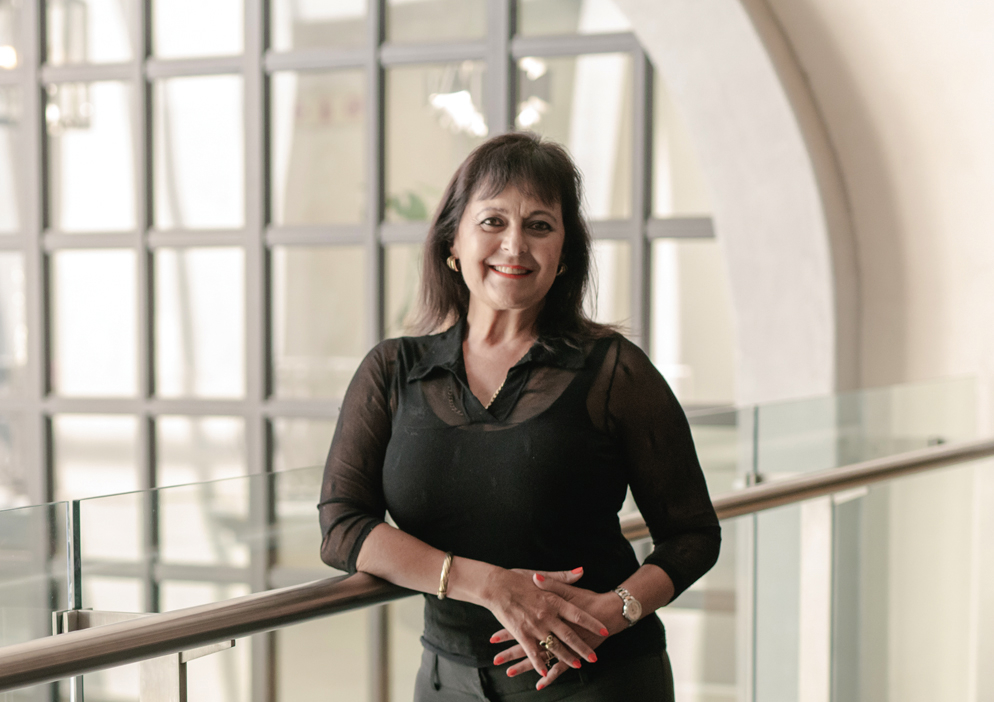Mixed use farm for sale in Bronkhorstspruit Rural

Mixed use farm with residentail units 5km outside Bronkhorstspruit
Profitable Farming & Manufacturing Opportunity – All in One!
If you're a driven entrepreneur looking to combine an operational beef feedlot with a thriving manufacturing business, this 42-hectare gem could be your next big move!
Nestled in a serene rural setting, this well-developed, family-owned farm is packed with everything you need to hit the ground running. It's fully operational, EIA-approved, and free of land claims, making it an ideal investment for anyone wanting to scale a livestock and agri-business with minimal red tape.
🐄 Livestock Facilities
Feedlot approved for 300 head of cattle or 1,000 sheep (under cover)
Fully equipped cattle handling crush and loading bay
Small-scale abattoir and feed store with hammer mill
Two large grazing camps with natural pasture—supports 30 cattle year-round
3 boreholes, 2 perennial fountains, and ±40,000L Jo-Jo tank storage with pressure pumps
Solar backup systems (5kVA & 10kVA already installed, 3rd in progress) + 100kVA 3-phase Eskom transformer and 85kVA backup transformer
Fully electrified perimeter fencing, CCTV surveillance, and security infrastructure
🏭 Manufacturing Potential
A spacious workshop currently used for a successful trailer manufacturing business
Business also available separately—perfect synergy for dual income streams
🏡 Comfortable Living for Multiple Families
This property isn't just about work—it's also about lifestyle. With four well-kept homes and a cottage, there's space for extended family or rental income:
Main House (480m²)
4 spacious bedrooms (main with en-suite and walk-in closet)
Open-plan kitchen, lounge, games area, and large patio with built-in braai
Separate pantry, linen room, laundry, and reception area
Beautiful garden with splash pool, fire pit, and thatched boma for entertaining
Second House (400m²)
3 bedrooms, 2 en-suite
Open-plan kitchen, lounge, dining, and games room
Built-in strong room (3m x 2m) with fibre connection
Splash pool, 4-bay carport, storage room, and gated entrance
Cottage (250m²)
2 bedrooms (1 en-suite), open-plan kitchen & salon area
Separate laundry and bathroom
Splash pool and braai area
Fourth Home – Dual Units
Two identical 2-bedroom units
Main bedrooms en-suite, plus full bathrooms
Open-plan kitchens, laundry rooms, and living areas
Shared thatched braai and swimming pool
Whether you're expanding your agri-empire or looking to start a profitable, integrated farming and manufacturing business, this farm offers unmatched versatility, infrastructure, and lifestyle in one solid package.
📞 Serious buyers only – Contact us to arrange a private viewing and explore this rare opportunity!
Listing details
Rooms
- 4 Bedrooms
- Main Bedroom
- Main bedroom with en-suite bathroom, built-in cupboards and walk-in closet
- Bedroom 2
- Bedroom with built-in cupboards and tiled floors
- Bedroom 3
- Bedroom with built-in cupboards and tiled floors
- Bedroom 4
- Bedroom with built-in cupboards and tiled floors
- 3 Bathrooms
- Bathroom 1
- Bathroom with basin, bath, shower and toilet
- Bathroom 2
- Bathroom with basin, shower and toilet
- Bathroom 3
- Bathroom with basin, shower and toilet
- Other rooms
- Entrance Hall
- Entrance hall with tiled floors
- Family/TV Room
- Open plan family/tv room with tiled floors
- Kitchen
- Open plan kitchen with breakfast bar, gas, linen closet, tiled floors and walk-in pantry
- Entertainment Room
- Open plan entertainment room with tiled floors
- Indoor Braai Area
- Open plan indoor braai area with tiled floors

