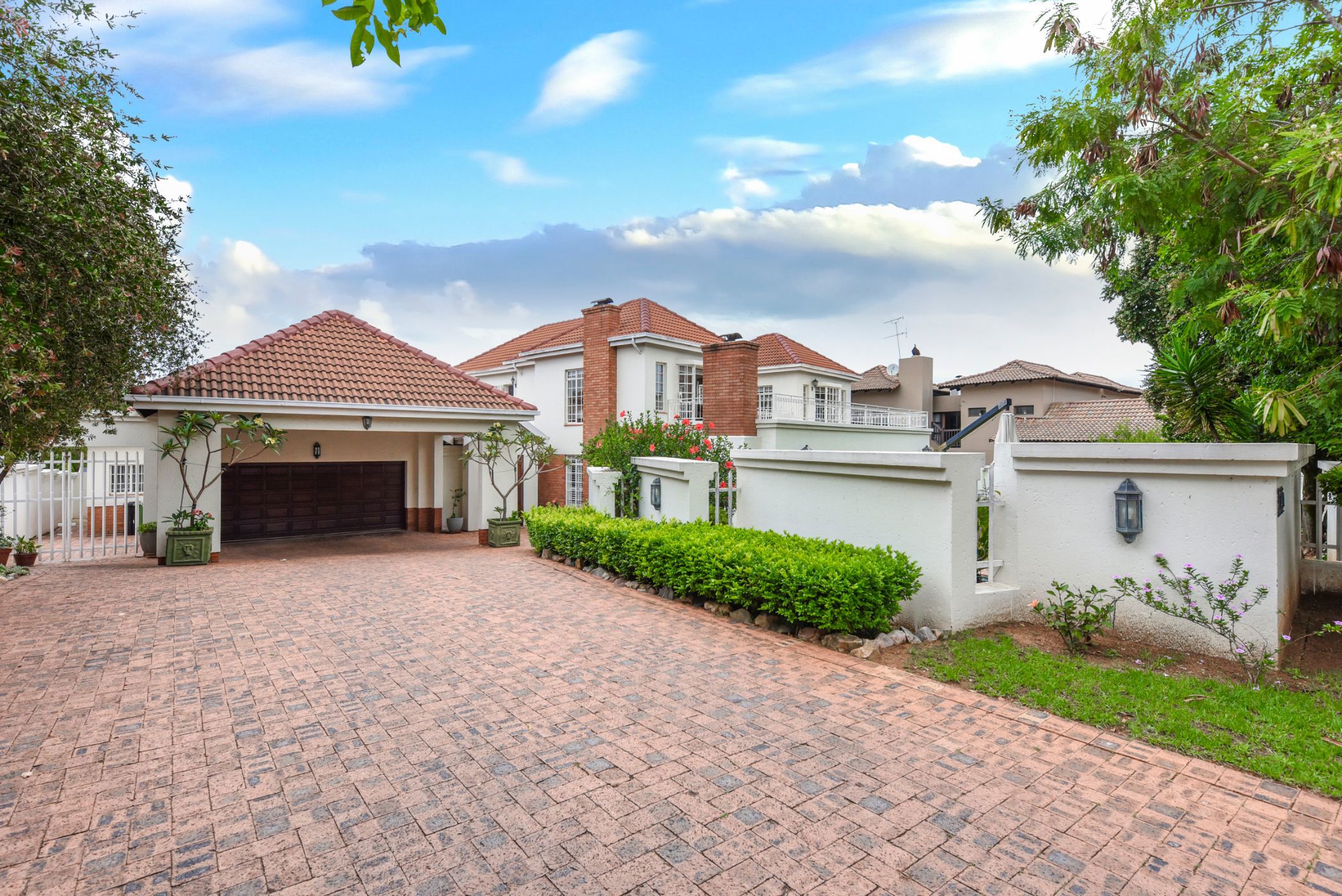House to rent in Dainfern Golf Estate

Rental rates
- Rate
- From
- Immediate
- Season
- Monthly
- Rate from
- R60,000 per month
- Furnished
- No
Family Home Filled with Character
Sole Mandate
Levies Excluded From Listing Price
Step into this complete family home, overflowing with charm, warmth, and character. From beautiful wooden staircases and wooden flooring to tasteful face-brick accents, this home blends classic appeal with modern comfort — creating an inviting and timeless atmosphere throughout.
Flooded with natural light, the house features an abundance of large windows and multiple balconies, giving it a bright, airy feel that enhances every living space.
The home offers 4 exceptionally spacious bedrooms — three located upstairs, and a well-appointed guest suite downstairs with its own en-suite bathroom, ensuring comfort and privacy for visitors.
At the heart of the home is the modern, refreshed kitchen, seamlessly flowing into the dining area. Clean lines, generous counter space, and contemporary finishes make this kitchen both functional and stylish. From here, step into a closed-off outdoor area equipped with a built-in braai — perfect for intimate family evenings and all-weather entertaining.
The generous enclosed patio creates an additional versatile living and entertainment zone, opening out towards a sizeable swimming pool and a beautifully manicured garden filled with lush, mature plants — an ideal space for children, pets, and relaxed family living.
Additional features include a 1-bedroom cottage, perfect for a young adult wanting their own space or a visiting family member, as well as separate staff accommodation for added convenience. The home also boasts a small solar system with an inverter and 5 solar panels, ensuring improved energy efficiency and added peace of mind.
This home is full of charm, character, and thoughtful spaces — a truly beautiful family home that offers comfort, functionality, and personality in every corner.
Key features
- Abundance of light
- Extremely spacious bedrooms
- Generous covered patio
Listing details
Rooms
- 4 Bedrooms
- Main Bedroom
- Main bedroom with en-suite bathroom, balcony, blinds, built-in cupboards, ceiling fan, walk-in closet and wooden floors
- Bedroom 2
- Bedroom with balcony, blinds, built-in cupboards, ceiling fan and wooden floors
- Bedroom 3
- Bedroom with balcony, blinds, built-in cupboards, ceiling fan and wooden floors
- Bedroom 4
- Bedroom with en-suite bathroom, blinds, built-in cupboards, ceiling fan and wooden floors
- 3 Bathrooms
- Bathroom 1
- Bathroom with bath, double basin, shower, tiled floors and toilet
- Bathroom 2
- Bathroom with basin, bath, shower, tiled floors and toilet
- Bathroom 3
- Bathroom with balcony, basin, shower, tiled floors and toilet
- Other rooms
- Dining Room
- Dining room with tiled floors
- Family/TV Room
- Family/tv room with american shutters, ceiling fan and wooden floors
- Kitchen
- Kitchen with caesar stone finishes, centre island, gas hob, oven and hob, pantry and tiled floors
- Living Room
- Living room with american shutters, ceiling fan, fireplace and wooden floors
- Scullery
- Scullery with caesar stone finishes, dish-wash machine connection and tiled floors
