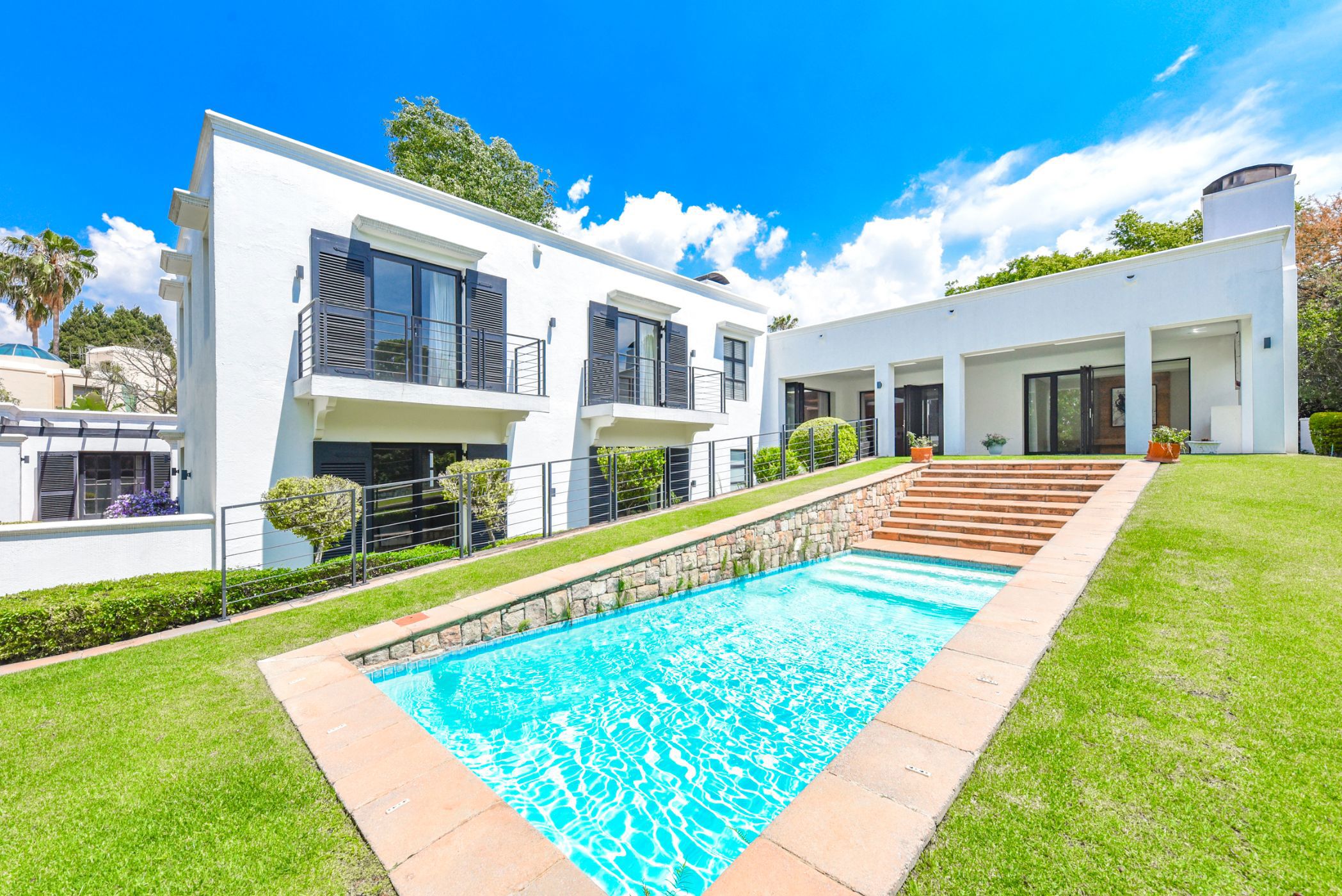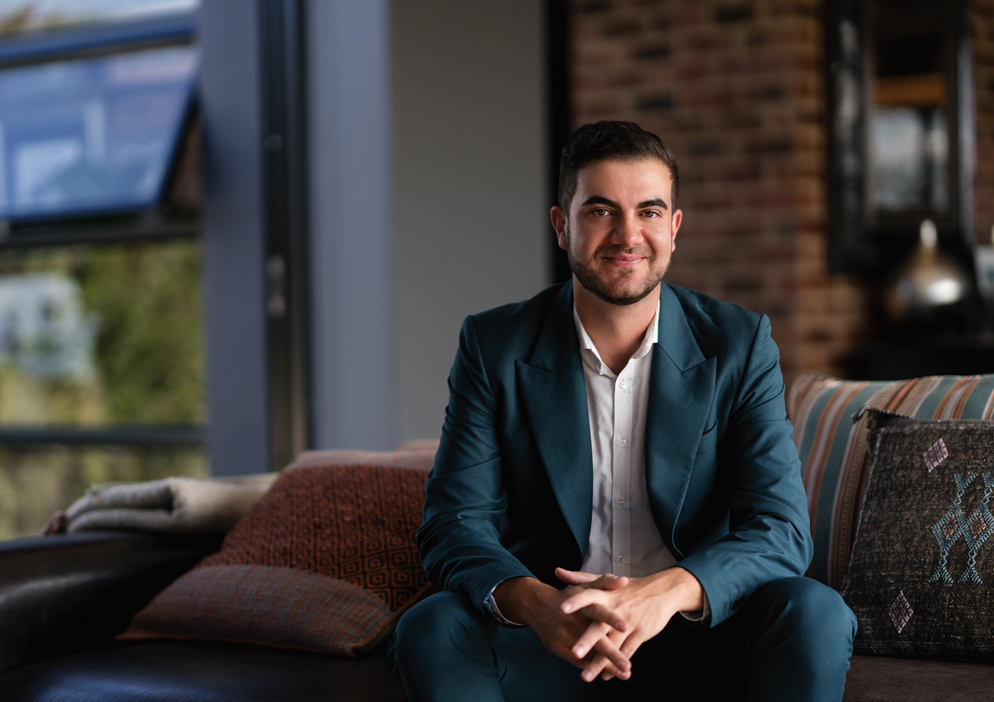House to rent in Dainfern Golf Estate

Rental rates
- Rate
- From
- 1 December 2025
- Season
- Monthly
- Rate from
- R125,000 per month
- Furnished
- No
Modern Luxury, Timeless Design
Perfectly positioned on a 1,700sqm stand in the heart of Dainfern Golf Estate, this beautifully reimagined residence offers a seamless blend of contemporary architecture, natural light, and refined finishes throughout. Redesigned by one of South Africa's leading interior design and construction teams, the home has been crafted with meticulous attention to detail — creating an environment that is both sophisticated and inviting.
The expansive layout welcomes you with flowing, open-plan living spaces that effortlessly connect the indoors with the lush, landscaped garden beyond. Perfect for both relaxation and entertaining, the home features a chic formal lounge with a double-sided fireplace, a warm and inviting TV lounge that opens onto a covered patio, and a bespoke bar and cigar lounge ideal for evening gatherings.
The designer kitchen lies at the heart of the home — fully equipped with high-end appliances and generous workspace — creating the perfect hub for family life or stylish hosting.
Accommodation includes four beautifully appointed bedrooms, each finished with care and quality. The main suite offers a sanctuary of its own, complete with a private study, lounge area, walk-in dressing room, and a luxurious spa-like en suite bathroom. Three additional bedrooms are thoughtfully placed on the lower level, providing comfort and privacy for family or guests.
A free-standing cottage adds exceptional flexibility — ideal for visiting guests, older children, or a dedicated home office or studio.
Additional features include five automated garages, staff accommodation, a solar-powered inverter system, and ample off-street parking. Every detail has been designed to ensure both comfort and convenience in one of Johannesburg's most sought-after estates.
Listing details
Rooms
- 4 Bedrooms
- Main Bedroom
- Main bedroom with en-suite bathroom, air conditioner, curtain rails, walk-in dressing room and wooden floors
- Bedroom 2
- Bedroom with air conditioner, built-in cupboards, carpeted floors and curtain rails
- Bedroom 3
- Bedroom with air conditioner, built-in cupboards, carpeted floors and curtain rails
- Bedroom 4
- Bedroom with air conditioner, built-in cupboards, carpeted floors and curtain rails
- 4 Bathrooms
- Bathroom 1
- Bathroom with bath, double basin, shower and tiled floors
- Bathroom 2
- Bathroom with basin, bath, shower, tiled floors and toilet
- Bathroom 3
- Bathroom with basin, bath, shower, tiled floors and toilet
- Bathroom 4
- Bathroom with basin, bath, shower, tiled floors and toilet
- Other rooms
- Dining Room
- Dining room with polished concrete floors
- Family/TV Room
- Family/tv room with polished concrete floors
- Kitchen
- Kitchen with breakfast bar, gas hob, pantry and polished concrete floors
- Living Room
- Living room with polished concrete floors
- Study
- Study with carpeted floors
- Scullery
- Scullery with polished concrete floors
