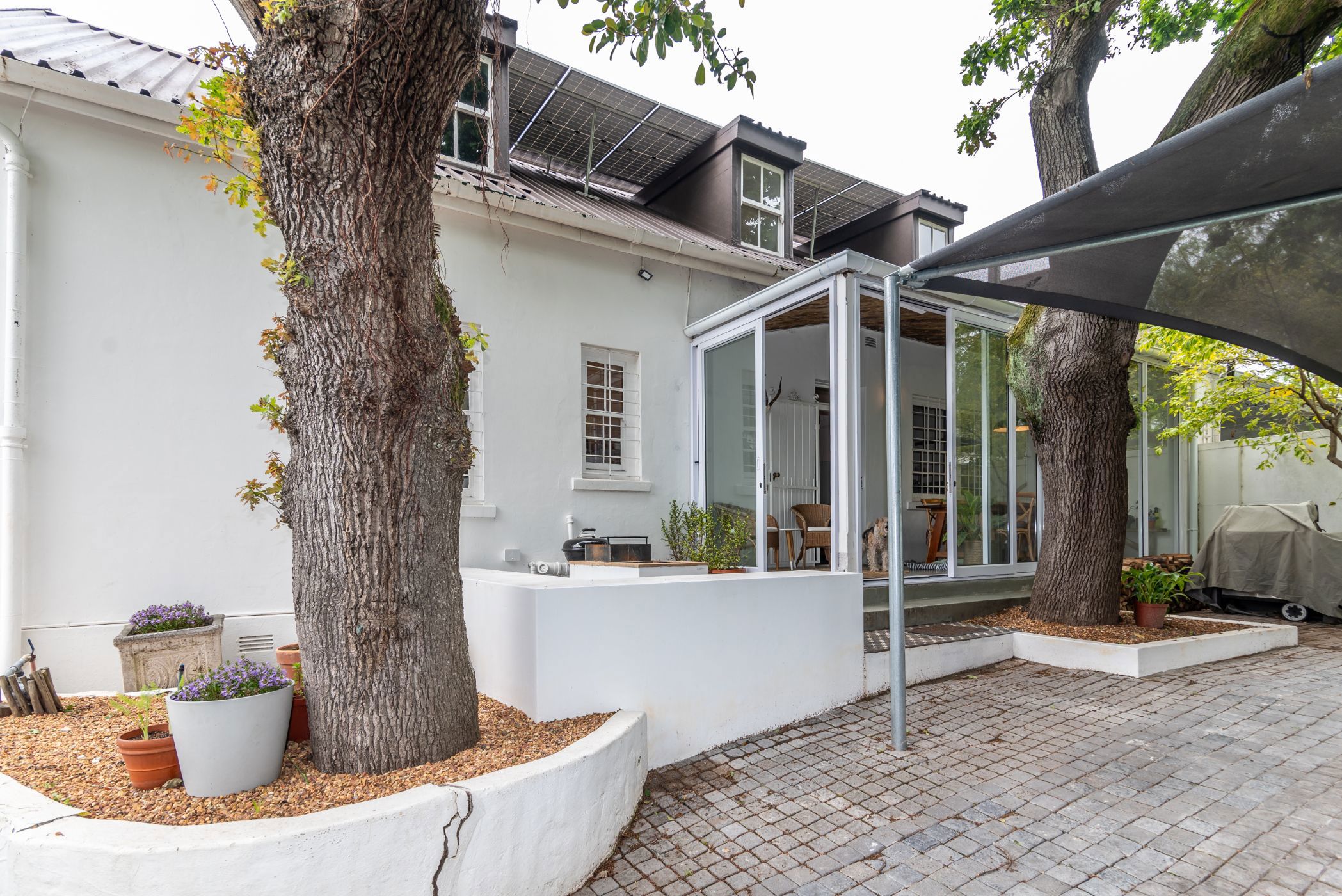House sold in Wynberg Upper

Historical Gem in the Heart of Chelsea
Experience the privilege of owning a piece of Cape Town's history. This 3 bedroom semi-detached home was originally part of the Wynberg Inn.
"In the early days of the village (between 1810 – 1840) a number of tradespeople and a few general dealers lived and worked near to the military camp, the wagons and coaches which travelled from Cape Town to Simonstown stopped at Wynberg Inn on Durban Road to give the horses and passengers some rest on the uncomfortable journey." Extracts from Helen Robinsons book “Wynberg a Special Place”
This beautifully restored property boasts original Oregon pine flooring throughout, double volume spaces and authentic Chelsea charm.
2 of the bedrooms have Victorian styled en-suite bathrooms, while the 3rd bedroom has an adjacent bathroom, and an original artwork from the time of the Wynberg Inn.
The quaint kitchen is well appointed with beautiful finishes and is open to the cosy lounge with wood-burning fireplace. The glass enclosed conservatory-style dining room flows to the entertainment area, lush oak-lined garden and sparkling pool.
There is parking for 2 cars, one of which is undercover.
The attention to detail in restoring this property has extended to including energy-efficient solutions, including gas geysers, solar panels, batteries and an inverter.
This is a must see for those looking for a special home.
Listing details
Rooms
- 3 Bedrooms
- Main Bedroom
- Main bedroom with en-suite bathroom, built-in cupboards, built-in cupboards, chandelier, high ceilings, queen bed and wooden floors
- Bedroom 2
- Bedroom with en-suite bathroom, chandelier, french doors, high ceilings, queen bed, wood fireplace and wooden floors
- Bedroom 3
- Bedroom with built-in cupboards and screeded floors
- 3 Bathrooms
- Bathroom 1
- Bathroom with basin, bath, toilet and wooden floors
- Bathroom 2
- Bathroom with basin, shower, tiled floors and toilet
- Bathroom 3
- Bathroom with basin, shower and toilet
- Other rooms
- Dining Room
- Dining room with enclosed balcony and tiled floors
- Kitchen
- Open plan kitchen with centre island, dish-wash machine connection, engineered stone countertops, extractor fan, extractor fan, gas/electric stove, wood finishes and wooden floors
- Living Room
- Open plan living room with chandelier, double volume, wood fireplace and wooden floors
- Laundry
- Laundry with built-in cupboards, tumble dryer connection and washing machine connection
