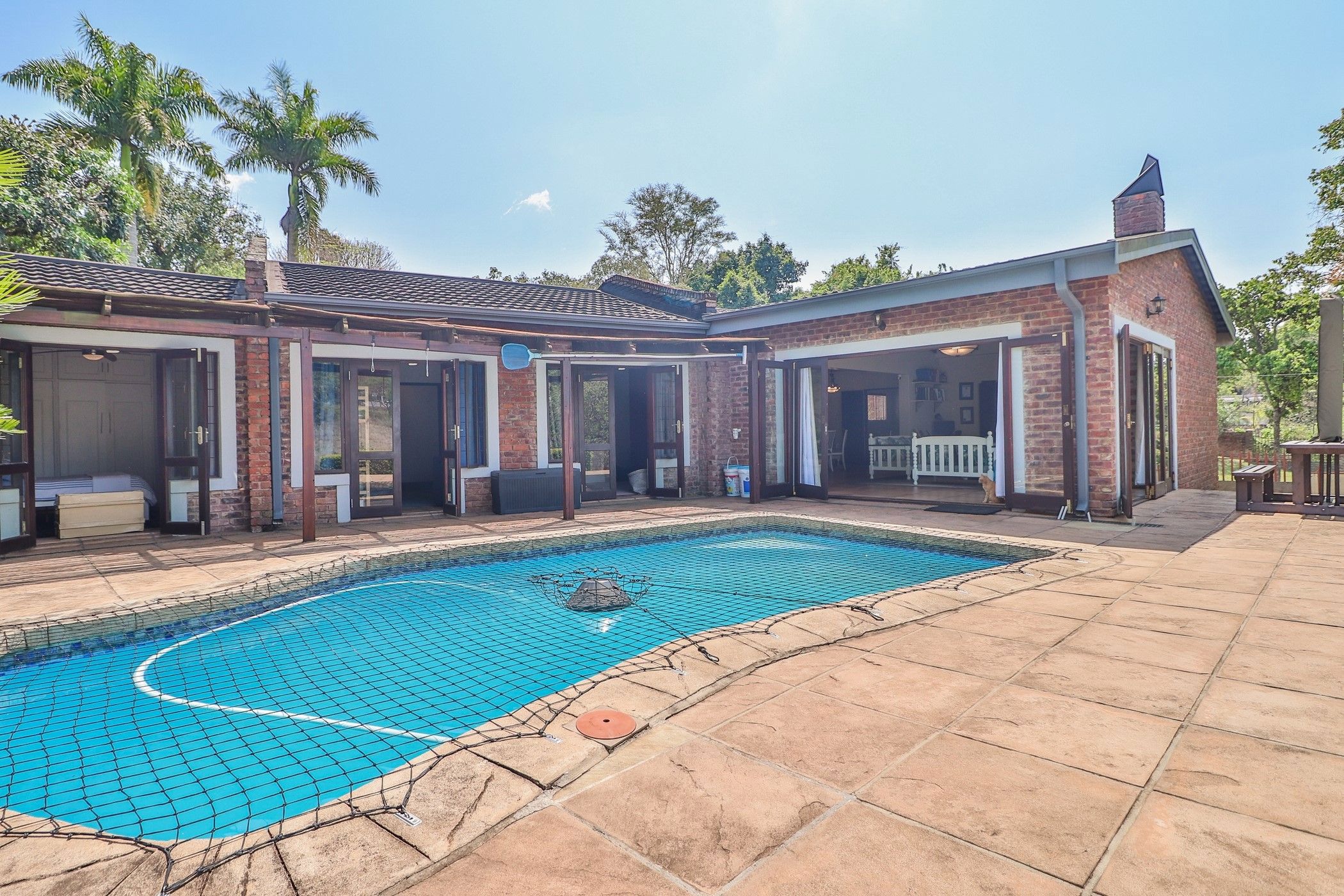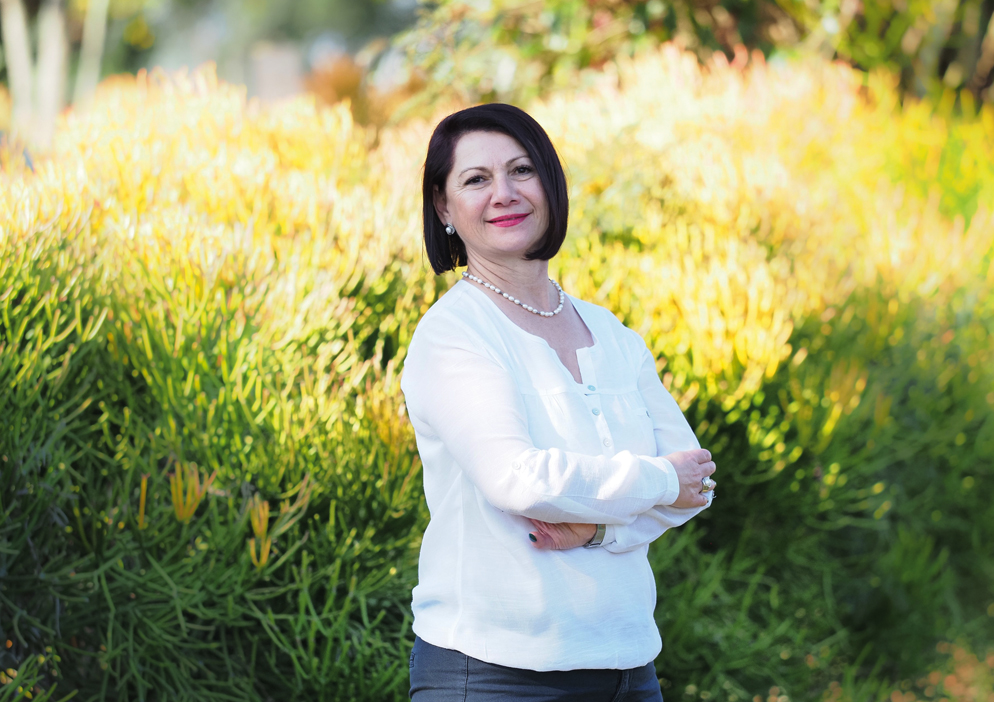House sold in White River

Immaculate Dream Family Home
This Exclusive Mandate home speaks attention to detail from the pavement through the entire property. A landscaped garden welcomes you as you approach the front door and the entrance hallway exposes the lovely light open plan living area with vaulted ceilings.
Your eye is drawn to the two sets of stackable doors opening onto the patio overlooking a sparkling pool. The family living room has an air conditioner as well as a fireplace, offering a cozy snug space for the family to watch TV and with two sets of double wooden doors closing off from the living room you also have some privacy.
The passage door has a security gate leading to the three bedrooms and two bathrooms. All bedrooms have double french wooden doors leading onto the patio as well as ceiling fans. The main en suite also has an air conditioner. Newly added to the home is 100mm ceiling isotherm insulation which keeps the home in perfect temperature.
The kitchen has a new double eye level oven as well as gas hob with granite tops and wooden cupboards. It leads off the dining and living room which allows you to be cooking and baking and still be connected to the family. It also has an under counter water filtration system.
There is a staff toilet and also a storeroom. The security alarm system is linked to Olarm. A 5KW Solar system added to all the features this home offers.
You owe your family a visit to view this absolutely beautiful home. The present family have been happily living here for the last five years and the only reason they are selling is to accommodate their business needs.
Listing details
Rooms
- 3 Bedrooms
- Main Bedroom
- Main bedroom with en-suite bathroom, air conditioner, built-in cupboards, curtain rails, curtains, french doors, king bed, patio and tiled floors
- Bedroom 2
- Bedroom with built-in cupboards, built-in cupboards, bunk beds, ceiling fan, curtain rails, curtains, french doors, patio and tiled floors
- Bedroom 3
- Bedroom with built-in cupboards, built-in cupboards, ceiling fan, curtain rails, curtains, french doors, patio, tiled floors and twin beds
- 2 Bathrooms
- Bathroom 1
- Bathroom with basin, shower, tiled floors and toilet
- Bathroom 2
- Bathroom with basin, bath, shower, tiled floors and toilet
- Other rooms
- Dining Room
- Open plan dining room with tiled floors
- Entrance Hall
- Entrance hall with tiled floors
- Family/TV Room
- Family/tv room with air conditioner, ceiling fan, curtain rails, tiled floors and wood fireplace
- Kitchen
- Kitchen with dish-wash machine connection, double eye-level oven, gas hob, granite tops, tiled floors and wood finishes
- Living Room
- Open plan living room with ceiling fan, double volume, high ceilings, stacking doors and tiled floors
- Indoor Braai Area
- Open plan indoor braai area with high ceilings and tiled floors
- Laundry
- Laundry with tiled floors
- Scullery
- Scullery with blinds and tiled floors

